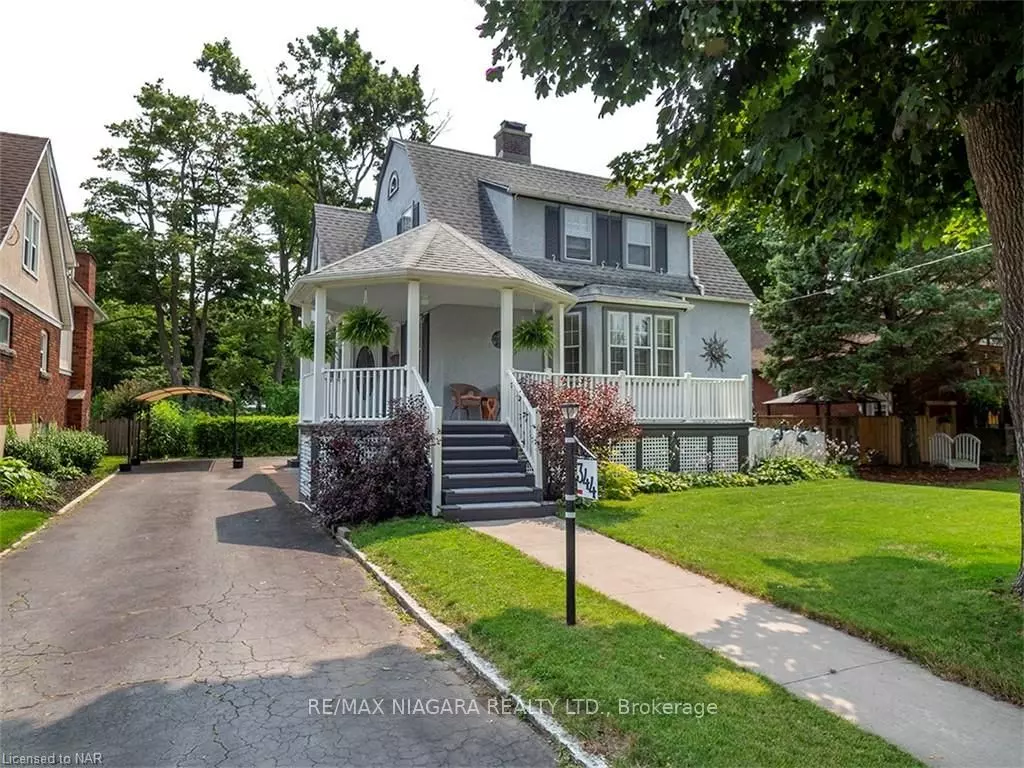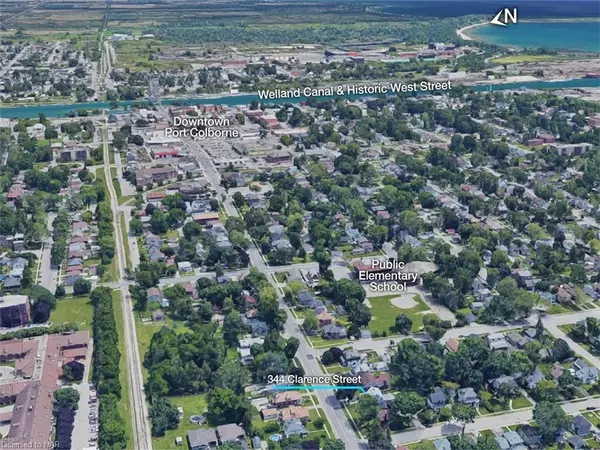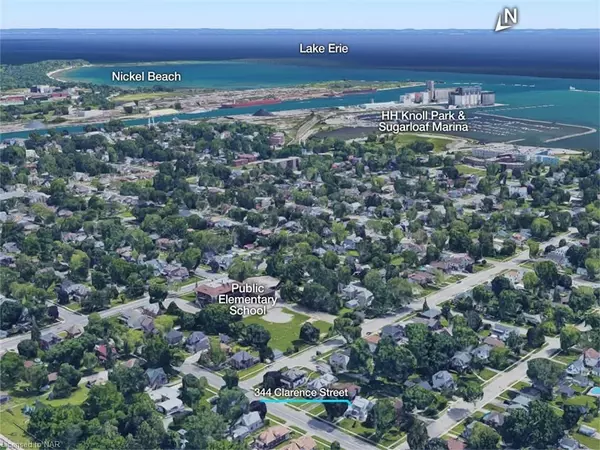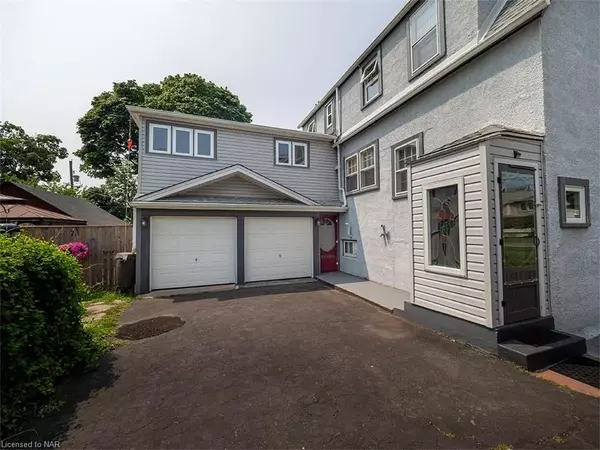$650,000
$665,900
2.4%For more information regarding the value of a property, please contact us for a free consultation.
3 Beds
2 Baths
2,300 SqFt
SOLD DATE : 11/03/2023
Key Details
Sold Price $650,000
Property Type Single Family Home
Sub Type Detached
Listing Status Sold
Purchase Type For Sale
Square Footage 2,300 sqft
Price per Sqft $282
Subdivision 878 - Sugarloaf
MLS Listing ID X8706660
Sold Date 11/03/23
Style 2-Storey
Bedrooms 3
Annual Tax Amount $3,859
Tax Year 2022
Property Sub-Type Detached
Property Description
Here is the home you've been waiting for! 344 Clarence Street is an exquisite home boasting 2300 square feet of immaculate living space, harmoniously blending classic Character home style with modern features. As you approach, the Victorian-style rounded porch with Trex decking and graceful turret roof immediately catches your eye. Inside this 3 bedroom, 1.5 bath home you'll discover the thoughtfully maintained and updated interior with hardwood floors and beautiful wood trim work. The main floor unfolds with a bright and pristine white kitchen, an inviting separate dining room, and a generously sized family/entertainment room. A wood-burning fireplace with unique Mediterranean style is the focal point of the spacious & airy living room. A convenient powder room is discreetly tucked away off the kitchen. Gleaming hardwood floors continue from the main floor up the staircase to the second level and into the three comfortable bedrooms. The updated & well-appointed main bathroom completes this level. The full basement is neat and organized with a laundry area, large storage room, and a workshop. Noteworthy features of this thoughtfully maintained home include a new high-efficiency, compact, wall-mounted boiler (installed 5 years ago), a 200 Amp electrical service, a new hot water tank, Centra Vac, Ductless Air Conditioning, and additional insulation in the attic. You will love the expansive and private backyard with its cottage-style landscaping, flagstone patio and generous deck with a charming gazebo. Lush and well-tended perennial gardens line the fully fenced yard, ensuring beauty and privacy. The paved driveway gracefully leads to the double garage, conveniently situated around the back. Nestled in the coveted southwest Port Colborne neighbourhood, this exceptional home is perfectly positioned within walking distance to the vibrant downtown core, the Marina, and HH Knoll park on Lake Erie. Come and have a look!
Location
Province ON
County Niagara
Community 878 - Sugarloaf
Area Niagara
Zoning R2
Rooms
Basement Unfinished, Full
Kitchen 1
Interior
Interior Features Central Vacuum
Cooling Other
Fireplaces Number 1
Exterior
Exterior Feature Deck, Porch
Parking Features Private, Other
Garage Spaces 2.0
Pool None
Roof Type Asphalt Rolled,Asphalt Shingle
Lot Frontage 62.0
Lot Depth 140.0
Exposure South
Total Parking Spaces 5
Building
Foundation Poured Concrete
New Construction false
Others
Senior Community Yes
Read Less Info
Want to know what your home might be worth? Contact us for a FREE valuation!

Our team is ready to help you sell your home for the highest possible price ASAP
"My job is to find and attract mastery-based agents to the office, protect the culture, and make sure everyone is happy! "






