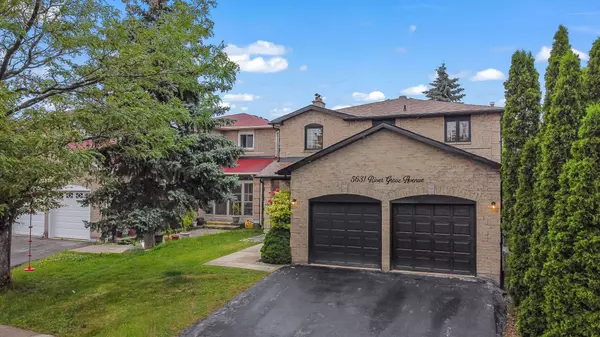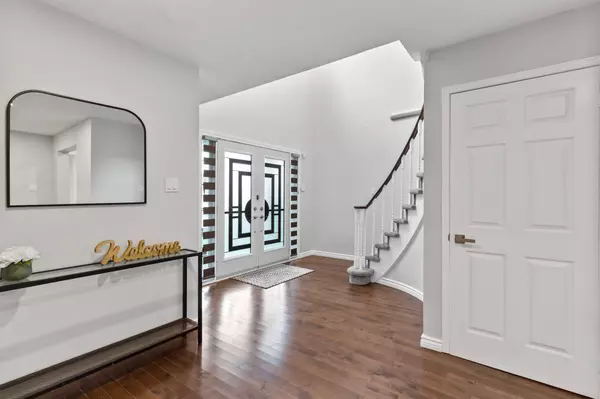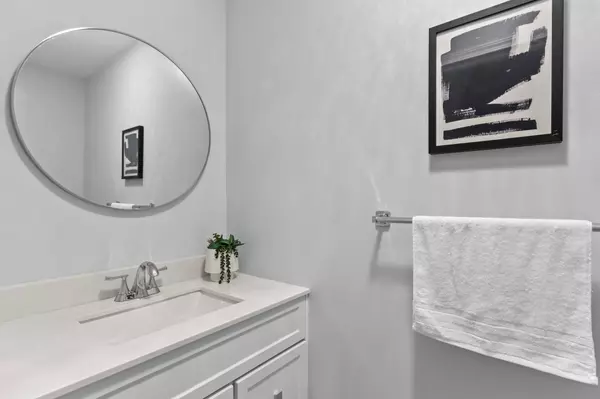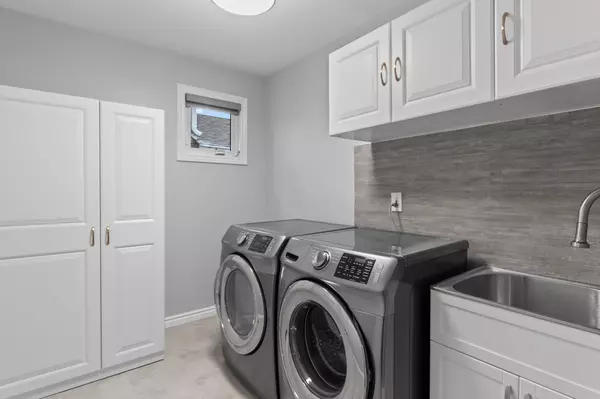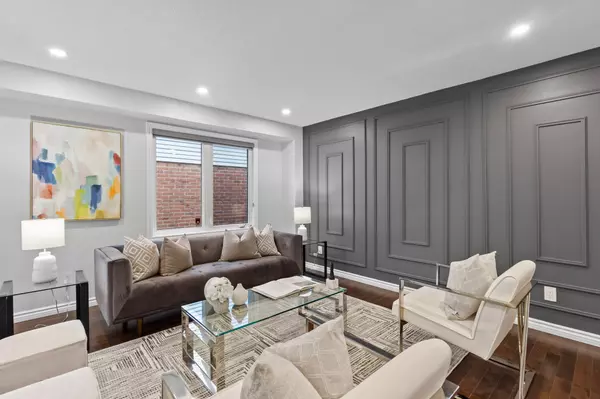$1,600,000
$1,628,880
1.8%For more information regarding the value of a property, please contact us for a free consultation.
6 Beds
5 Baths
SOLD DATE : 08/28/2024
Key Details
Sold Price $1,600,000
Property Type Single Family Home
Sub Type Detached
Listing Status Sold
Purchase Type For Sale
Subdivision East Credit
MLS Listing ID W9033894
Sold Date 08/28/24
Style 2-Storey
Bedrooms 6
Annual Tax Amount $6,300
Tax Year 2023
Property Sub-Type Detached
Property Description
This gorgeous show-stopper home that is completely updated throughout the entire home, boasting several modern finishes and a LEGAL basement in a sought-after neighbourhood. The double car garage welcomes you to a grand foyer with open to above ceilings an an elegant chandelier. An open concept layout of the dining room and living room which brings you a grand modern accent wall. The family room brings you a rustic style fireplace with new engineered hardwood throughout that leads to the breakfast bar. The grand kitchen features granite countertops, stainless steel appliances and a custom backslash. On the second level, you'll find 4 spacious bedrooms with plush carpet and plenty of natural light. The primary room offers its own walk-in closet and a 4-piece en-suite that includes a stand alone soaker tub. The brand new, never lived in basement with its own legal separate entrance consists of high-end modern finishes with 2 separate units where the rentable unit has an open concept of the kitchen/living/dining area with stainless steel appliances, 2 bedrooms, a 4-piece bath and a separate washer and dryer. The second unit consists of a rec room with a built-in electric fireplace and another 4-piece bath.
Location
Province ON
County Peel
Community East Credit
Area Peel
Rooms
Family Room Yes
Basement Separate Entrance, Finished
Kitchen 2
Separate Den/Office 2
Interior
Interior Features Central Vacuum
Cooling Central Air
Exterior
Parking Features Private Double
Garage Spaces 2.0
Pool None
Roof Type Asphalt Shingle
Lot Frontage 40.03
Lot Depth 109.9
Total Parking Spaces 6
Building
Foundation Concrete
Read Less Info
Want to know what your home might be worth? Contact us for a FREE valuation!

Our team is ready to help you sell your home for the highest possible price ASAP
"My job is to find and attract mastery-based agents to the office, protect the culture, and make sure everyone is happy! "


