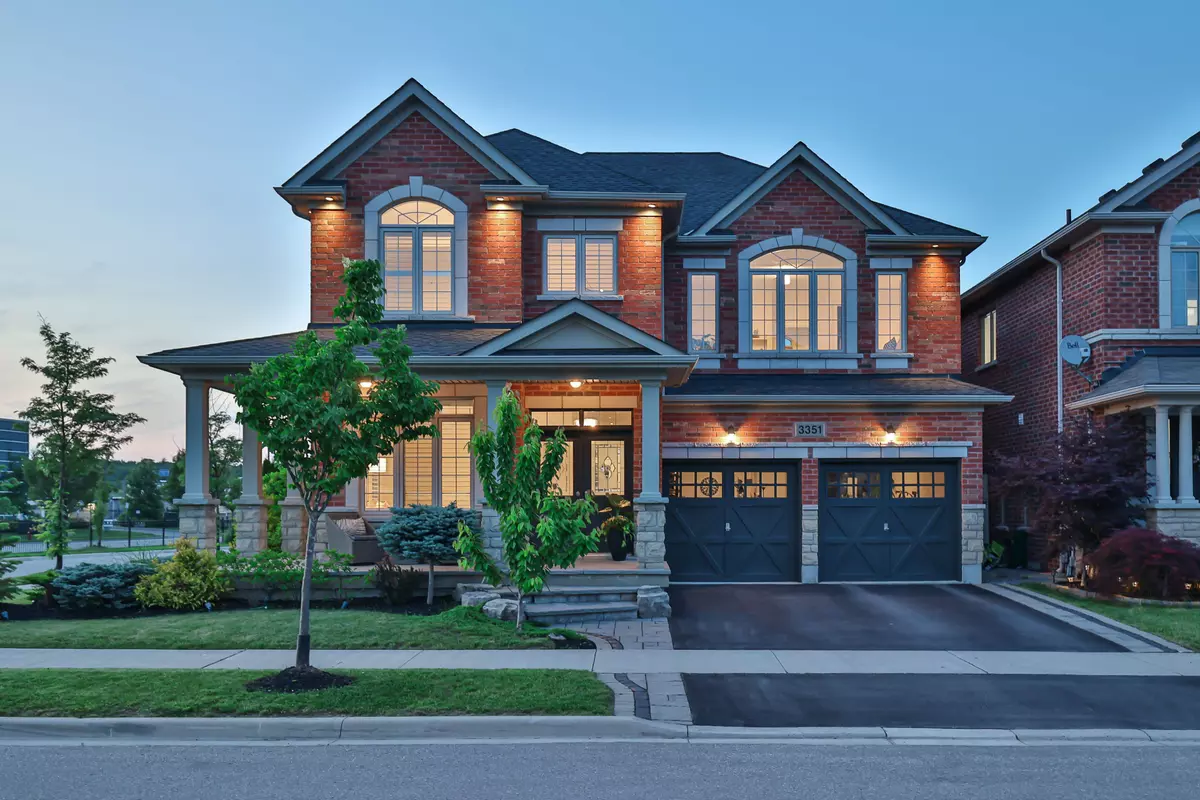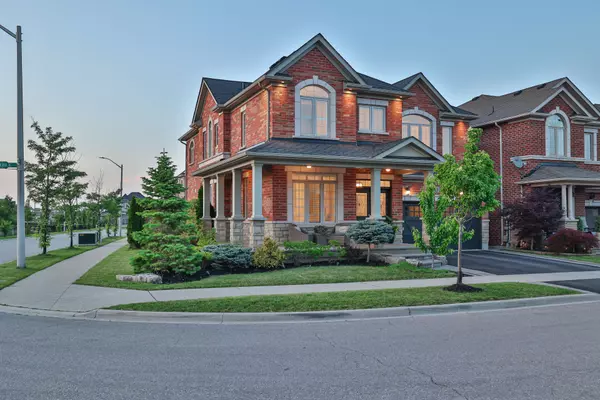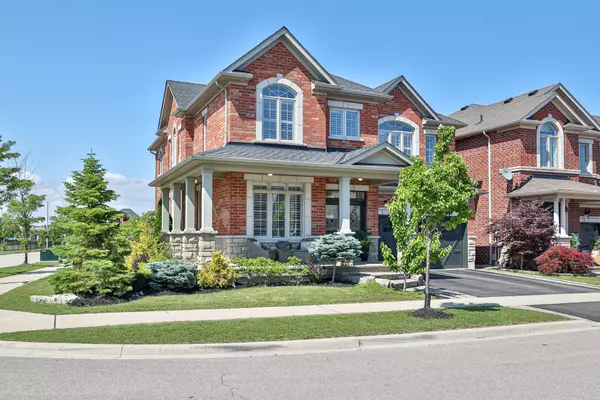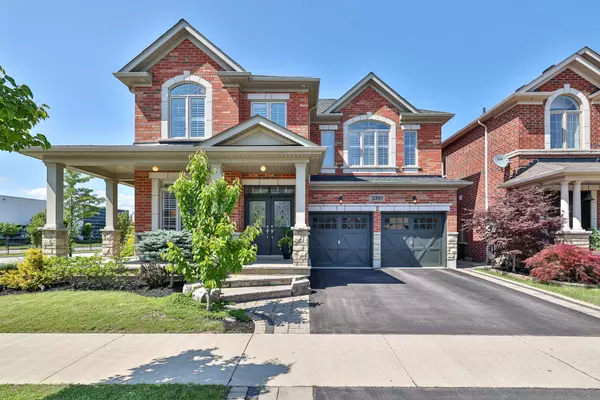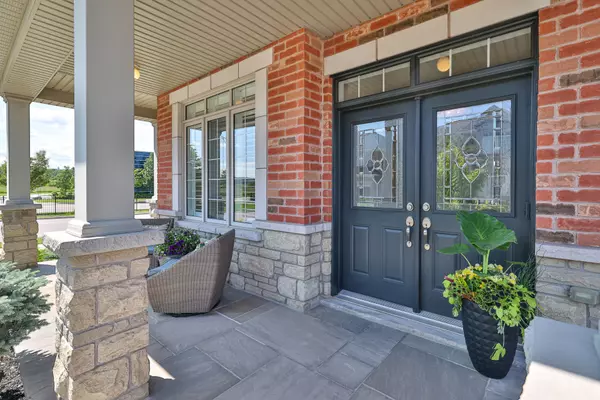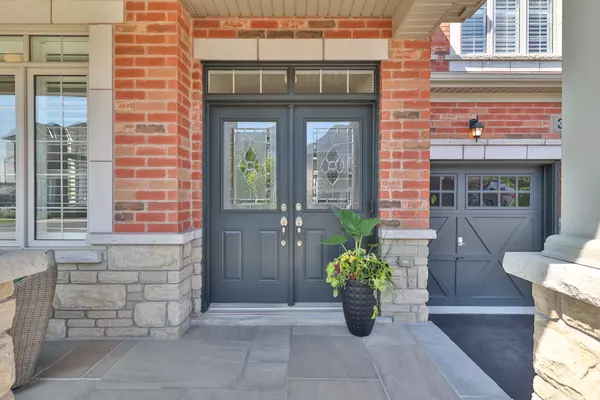$1,825,000
$1,849,000
1.3%For more information regarding the value of a property, please contact us for a free consultation.
5 Beds
5 Baths
SOLD DATE : 11/01/2024
Key Details
Sold Price $1,825,000
Property Type Single Family Home
Sub Type Detached
Listing Status Sold
Purchase Type For Sale
Approx. Sqft 2500-3000
Subdivision Alton
MLS Listing ID W9032749
Sold Date 11/01/24
Style 2-Storey
Bedrooms 5
Annual Tax Amount $7,106
Tax Year 2024
Property Sub-Type Detached
Property Description
Stunning Executive home on a premium corner lot in a quiet street in Alton Village. With impeccable finishes, extensive updates and fantastic curb appeal, this home is sure to impress! w/ over 4000 SF of finished living space it is perfect for the growing family! Fantastic layout! Double entry doors lead to a sunken living room/parlour or home office, a large formal dining room, a gorgeous kitchen with white cabinetry, granite counters, backsplash, premium SS appliances + a large island. The family room has a custom built-in bookshelf & gas fireplace. 9 ft. ceilings, hrw flooring throughout, pot lighting, oak staircase, laundry room &a powder room complement the main floor. The 2nd-floor features 4 beds and 3 baths, a massive primary bedroom retreat w/ Walk-in closet, gorgeous 5pc ensuite, glass shower &freestanding soaked tub. The2nd bed also features a W/In closet a 3pc ensuite, 2 other large bedrooms share a 5pc Jack&Jill bath!The professionally finished basement features cork flooring throughout, a large family room w/ gas fireplace on a custom stone accent walls & wet bar. 1 extra bedroom, a gorgeous 3pc bath and a massive cold rm also complement this space. Let the oversized French doors in the main floor lead you to a gorgeous stone patio and a professionally landscaped private backyard. This home has it all! This is where light pours-in from every window & luxury meets functionality! It's a must see! Close To Burlington's Best Schools, Shopping & More.
Location
Province ON
County Halton
Community Alton
Area Halton
Zoning RAL1
Rooms
Family Room Yes
Basement Full, Finished
Kitchen 1
Separate Den/Office 1
Interior
Interior Features Carpet Free, Central Vacuum
Cooling Central Air
Fireplaces Number 2
Fireplaces Type Natural Gas
Exterior
Exterior Feature Landscape Lighting, Landscaped
Parking Features Private Double
Garage Spaces 2.0
Pool None
Roof Type Asphalt Shingle
Lot Frontage 61.88
Lot Depth 85.46
Total Parking Spaces 4
Building
Foundation Poured Concrete
Read Less Info
Want to know what your home might be worth? Contact us for a FREE valuation!

Our team is ready to help you sell your home for the highest possible price ASAP
"My job is to find and attract mastery-based agents to the office, protect the culture, and make sure everyone is happy! "

