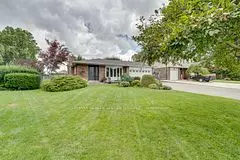$1,229,000
$1,259,900
2.5%For more information regarding the value of a property, please contact us for a free consultation.
4 Beds
2 Baths
SOLD DATE : 10/28/2024
Key Details
Sold Price $1,229,000
Property Type Single Family Home
Sub Type Detached
Listing Status Sold
Purchase Type For Sale
MLS Listing ID W9265888
Sold Date 10/28/24
Style Backsplit 4
Bedrooms 4
Annual Tax Amount $5,066
Tax Year 2024
Property Description
A True Gem! This impeccably maintained home reflects genuine pride of ownership and is nestled in one of Bolton's most coveted enclaves on the South Hill. Ideally located within walking distance to shops, schools, parks, and trails, this stunning 4-bedroom, 4-level back split offers over 1,750 sq ft of updated and beautifully finished living space. The lower levels were thoughtfully renovated in 2020, enhancing the home's charm and functionality. The outdoor living spaces are equally captivating. The eat-in kitchen opens onto a composite deck perfect for enjoying breakfast in the fresh air. The dining room features patio doors leading to a private interlock patio with a gazebo and lighting, ideal for both dining and entertaining. The backyard also boasts a large garden shed and meticulously maintained perennial gardens. Relax by the saltwater pool (with a new liner) and take in the serene northeast views. This home truly offers an unparalleled living experience. Welcome to this turn-key property move in and enjoy all the wonderful amenities and community benefits it has to offer!
Location
Province ON
County Peel
Rooms
Family Room Yes
Basement Finished
Kitchen 1
Separate Den/Office 1
Interior
Interior Features Central Vacuum
Cooling Central Air
Fireplaces Type Wood
Exterior
Garage Private
Garage Spaces 6.0
Pool Inground
Roof Type Asphalt Shingle
Parking Type Attached
Total Parking Spaces 6
Building
Foundation Concrete
Read Less Info
Want to know what your home might be worth? Contact us for a FREE valuation!

Our team is ready to help you sell your home for the highest possible price ASAP

"My job is to find and attract mastery-based agents to the office, protect the culture, and make sure everyone is happy! "






