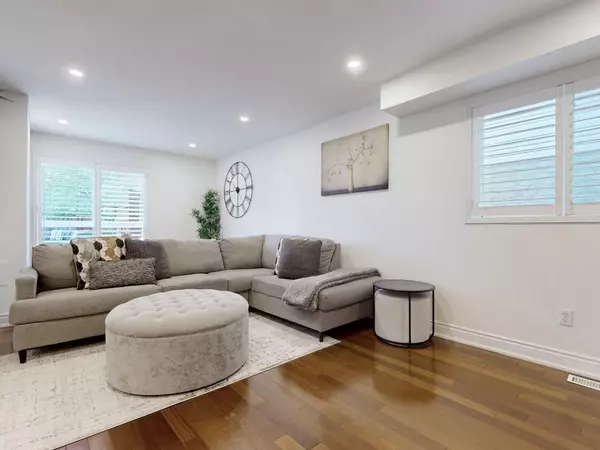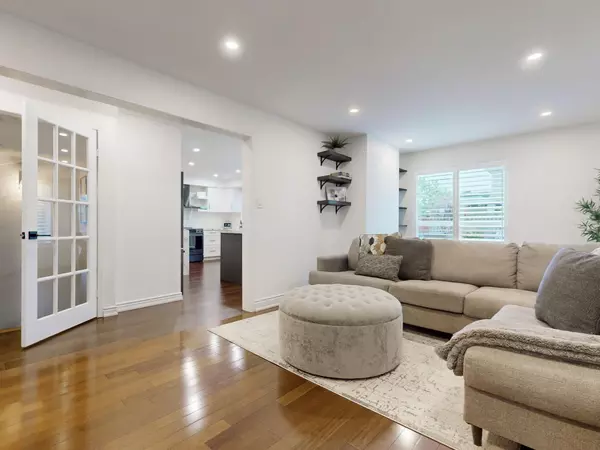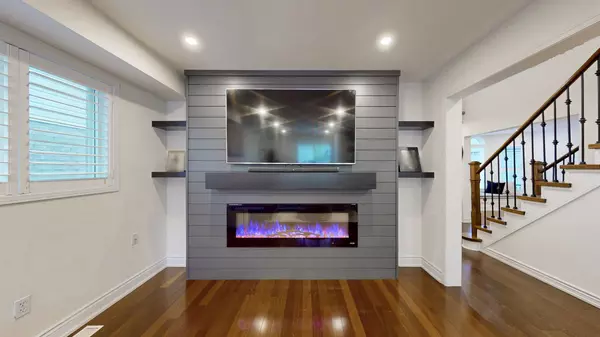$950,000
$979,900
3.1%For more information regarding the value of a property, please contact us for a free consultation.
6 Beds
4 Baths
SOLD DATE : 09/19/2024
Key Details
Sold Price $950,000
Property Type Single Family Home
Sub Type Detached
Listing Status Sold
Purchase Type For Sale
Subdivision Alcona
MLS Listing ID N9012514
Sold Date 09/19/24
Style 2-Storey
Bedrooms 6
Annual Tax Amount $4,171
Tax Year 2023
Property Sub-Type Detached
Property Description
Welcome to 1034 Corrie St Situated In One Of Innisfil's Most Desirable Neighbourhoods! More Than $200K Spent On Upgrades, This Bright & Spacious Family Home Features: Smooth Ceilings w/Pot Lights and High-end Lighting, California Shutters, Upgraded Hardwood Flooring and Staircase w/Iron Railing, Chef-Inspired Modern Upgraded Kitchen Equipped With State-of-the-Art Bosch Appliances, Ample Storage w/Soft Close Cupboards, Quartz Waterfall Counters, Porcelain Tile Backsplash, A Stylish Oversized Island/Breakfast Bar, Wine Fridge, Coffee Station and A Walkout To A Beautiful Backyard Oasis With A Gorgeous Deck and Hot Tub. The 2nd Floor Features: A Brand New Custom Modern Bathroom, Plush carpeting and A Primary Bedroom That Includes A Large Walk-in Closet w/Custom Shelving and A Spa-like Ensuite That Offers Tranquility and Opulence. Located Steps Away To Great Schools, Shops, Restaurants, Parks & Nature Walk and Minutes Away From Lake Simcoe's Resident-only Beach, Offering The Perfect Escape For Relaxation And Leisure. A Must See To Truly Appreciate This Beautiful Home!
Location
Province ON
County Simcoe
Community Alcona
Area Simcoe
Rooms
Family Room Yes
Basement Finished
Kitchen 1
Separate Den/Office 2
Interior
Interior Features Auto Garage Door Remote, Central Vacuum
Cooling Central Air
Fireplaces Number 1
Fireplaces Type Electric
Exterior
Parking Features Private
Garage Spaces 2.0
Pool None
Roof Type Asphalt Shingle
Lot Frontage 39.37
Lot Depth 130.54
Total Parking Spaces 4
Building
Foundation Poured Concrete
Others
Senior Community Yes
Read Less Info
Want to know what your home might be worth? Contact us for a FREE valuation!

Our team is ready to help you sell your home for the highest possible price ASAP
"My job is to find and attract mastery-based agents to the office, protect the culture, and make sure everyone is happy! "






