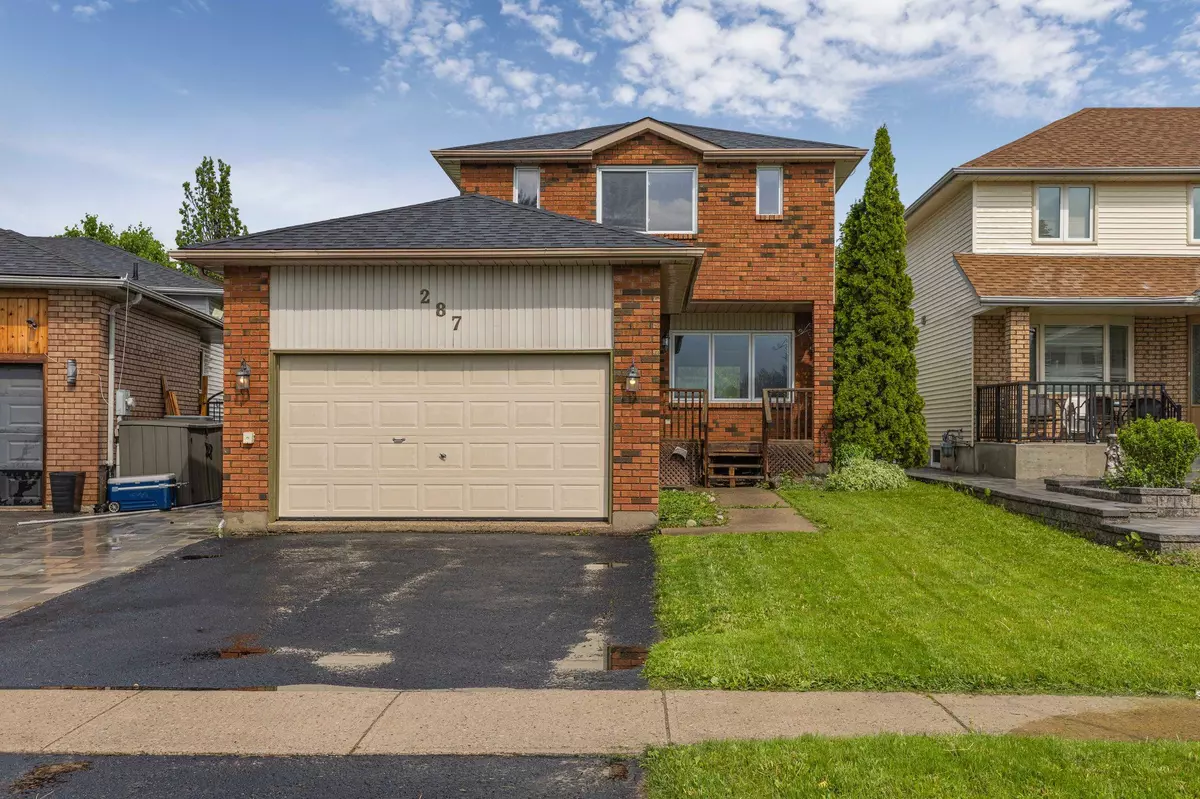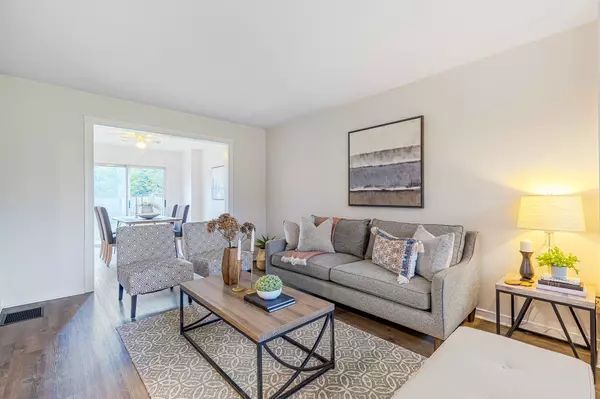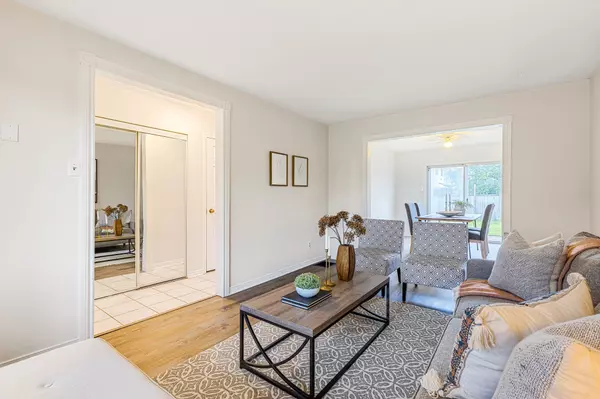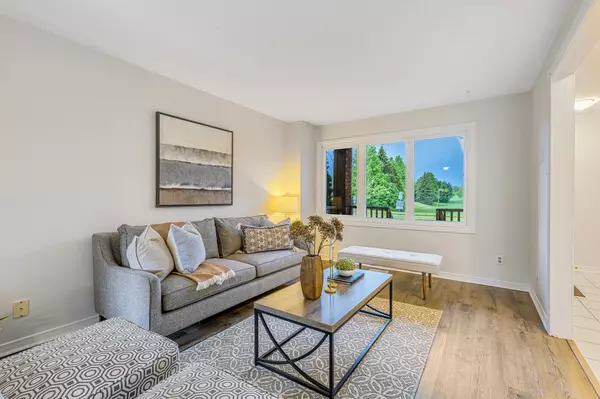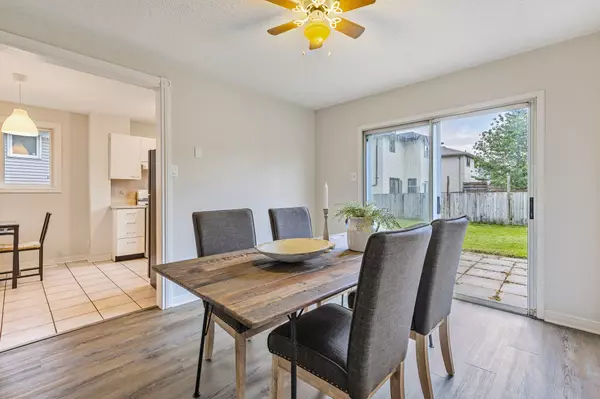$685,000
$699,900
2.1%For more information regarding the value of a property, please contact us for a free consultation.
4 Beds
3 Baths
SOLD DATE : 08/28/2024
Key Details
Sold Price $685,000
Property Type Single Family Home
Sub Type Detached
Listing Status Sold
Purchase Type For Sale
Approx. Sqft 1100-1500
Subdivision Grove East
MLS Listing ID S9033538
Sold Date 08/28/24
Style 2-Storey
Bedrooms 4
Annual Tax Amount $4,060
Tax Year 2023
Property Sub-Type Detached
Property Description
Calling all first time buyers, young families, or potential investors - this home presents a tremendous opportunity for just about anyone! This 2 storey home is finished top to bottom and is situated in a fantastic East end location. Nearly 1500 sq ft above grade with a generous sized main floor with space for living, dining, eat in kitchen, and a 2 pc bath. Upstairs you will find 3 large bedrooms including a primary with 2 closets, 1 of which is a walk in! The fully finished lower level offers tons of potential with an additional bedroom + rec room (could be 5th bedroom), and a 3 piece bath. Recent updates include fresh paint throughout, newer carpet/laminate floor (2022) newer roof (2020) and AC (2023). Extra deep pie shaped lot offers tons of potential. Located directly across the street from a park with 5 others within a short walk. Close to schools, RVH, Georgian College, highway access, and shopping/lcbo/restaurants at North Barrie Crossing.
Location
Province ON
County Simcoe
Community Grove East
Area Simcoe
Rooms
Family Room No
Basement Finished, Full
Kitchen 1
Separate Den/Office 1
Interior
Interior Features Sump Pump
Cooling Central Air
Exterior
Parking Features Private Double
Garage Spaces 2.0
Pool None
Roof Type Asphalt Shingle
Lot Frontage 35.86
Lot Depth 115.0
Total Parking Spaces 6
Building
Lot Description Irregular Lot
Foundation Block
Others
Senior Community Yes
Read Less Info
Want to know what your home might be worth? Contact us for a FREE valuation!

Our team is ready to help you sell your home for the highest possible price ASAP
"My job is to find and attract mastery-based agents to the office, protect the culture, and make sure everyone is happy! "

