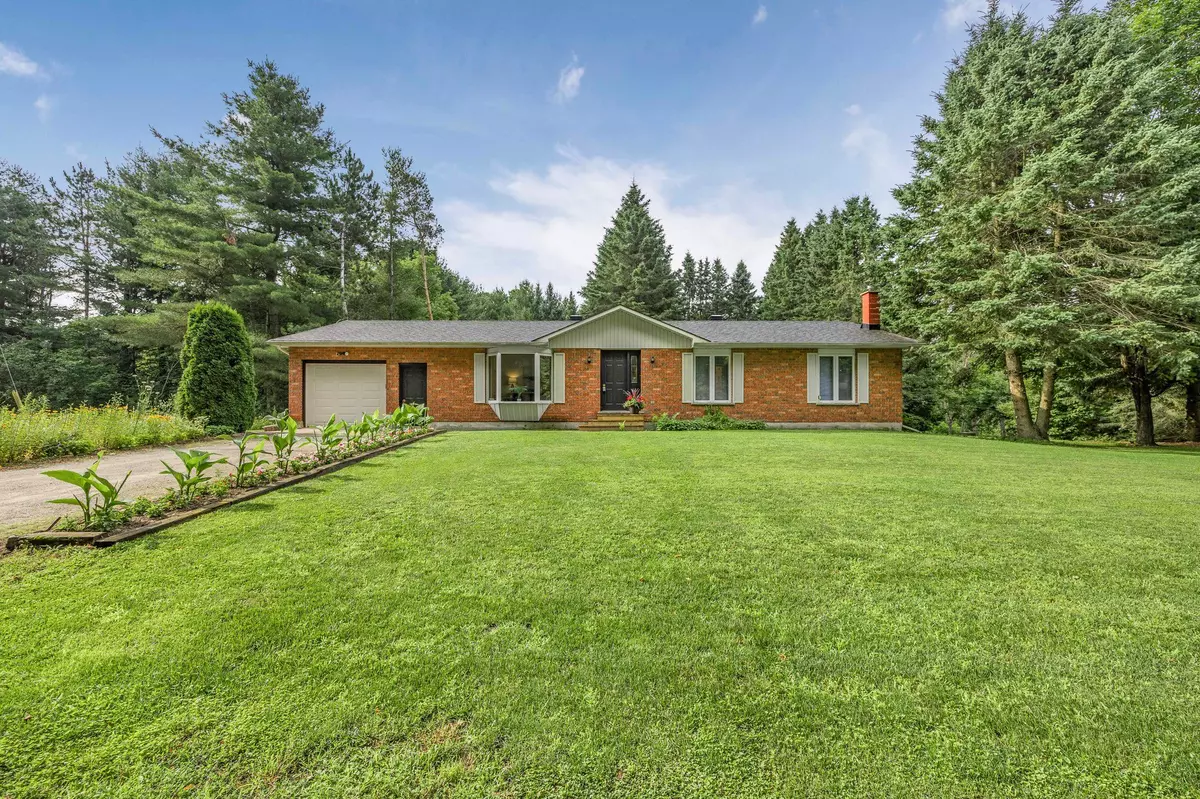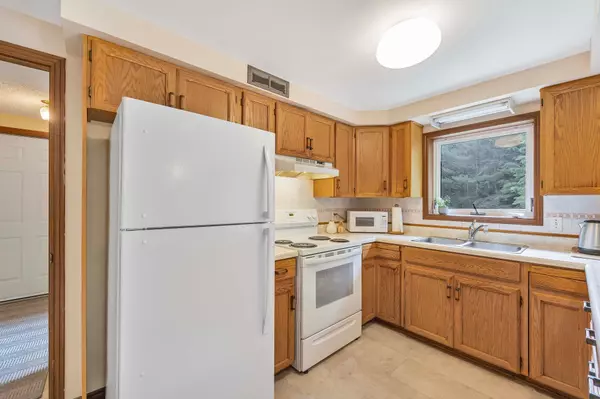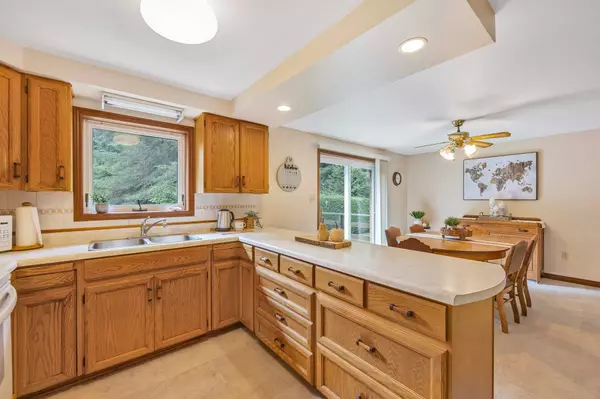$1,650,000
$1,999,000
17.5%For more information regarding the value of a property, please contact us for a free consultation.
4 Beds
3 Baths
50 Acres Lot
SOLD DATE : 12/19/2024
Key Details
Sold Price $1,650,000
Property Type Single Family Home
Sub Type Detached
Listing Status Sold
Purchase Type For Sale
Approx. Sqft 1100-1500
Subdivision Rural Essa
MLS Listing ID N9033331
Sold Date 12/19/24
Style Bungalow
Bedrooms 4
Annual Tax Amount $5,645
Tax Year 2023
Lot Size 50.000 Acres
Property Sub-Type Detached
Property Description
If you are craving peace and tranquility or seeking an ideal spot for a hobby farm/horse farm, then look no further than this idyllic 75 acre country beauty. With Bear Creek running thru, cleared pasture, trails and a ranch style bungalow to call home, this property has everything you could need. This well maintained home offers a newer roof (2017) updated flooring through kitchen/dining/living rooms. Great main floor layout having an open kitchen/dining room which leads out onto a large deck and cleared back yard area. Great sized living room, mud room, 3 good sized bedrooms, family bathroom and powder room complete the main level.The over sized garage has inside entry to the mud room and separate entrance to the lower level, which offers the opportunity for an in law suite.The lower level has a large rec room with propane fireplace, bedroom, bathroom, kitchen and laundry.The home was enjoyed by the original owners and is an opportunity to create a lifestyle people dream of. Hwy access close by, south Barrie amenities and 10 mins to Angus.
Location
Province ON
County Simcoe
Community Rural Essa
Area Simcoe
Zoning AGR
Rooms
Family Room No
Basement Partially Finished, Separate Entrance
Kitchen 2
Separate Den/Office 1
Interior
Interior Features Auto Garage Door Remote, Central Vacuum, In-Law Capability, Primary Bedroom - Main Floor, Sump Pump, Water Heater Owned
Cooling None
Fireplaces Number 1
Fireplaces Type Propane
Exterior
Exterior Feature Deck, Year Round Living
Parking Features Private
Garage Spaces 1.5
Pool None
View Creek/Stream, Meadow, Pasture, Trees/Woods
Roof Type Asphalt Shingle
Lot Frontage 271.0
Lot Depth 1993.92
Total Parking Spaces 11
Building
Foundation Poured Concrete
Others
Security Features Smoke Detector,Carbon Monoxide Detectors
Read Less Info
Want to know what your home might be worth? Contact us for a FREE valuation!

Our team is ready to help you sell your home for the highest possible price ASAP
"My job is to find and attract mastery-based agents to the office, protect the culture, and make sure everyone is happy! "






