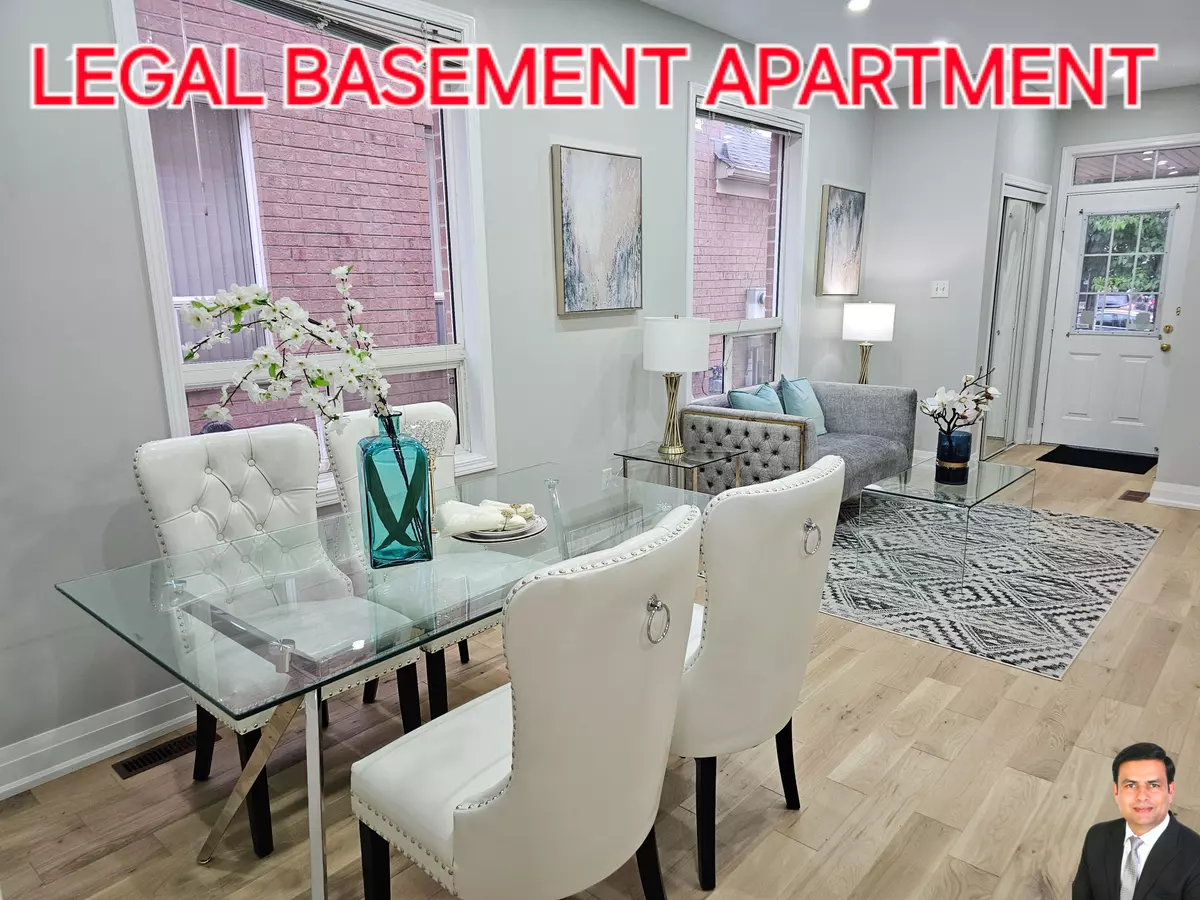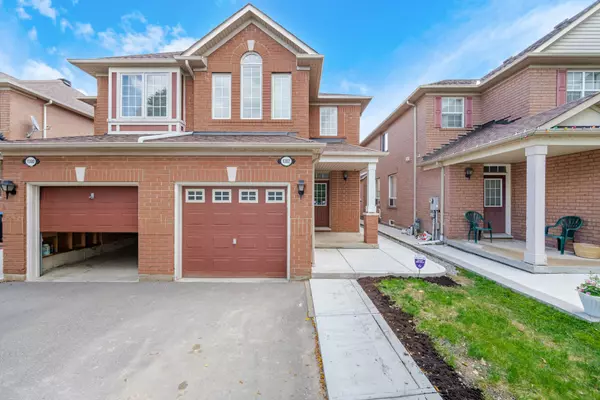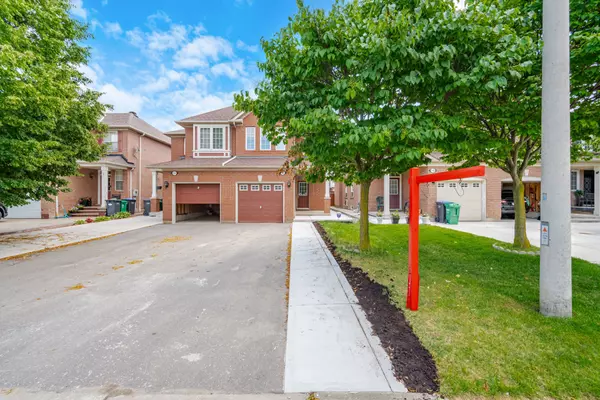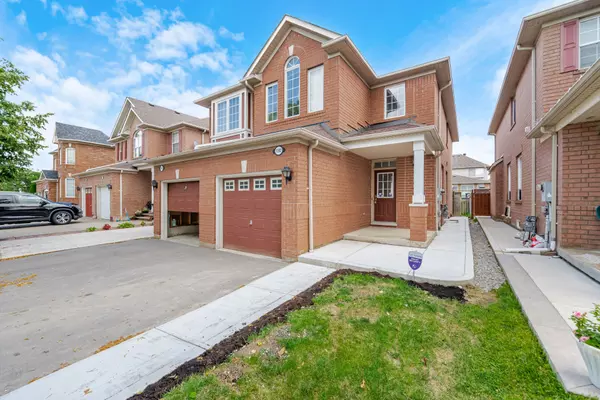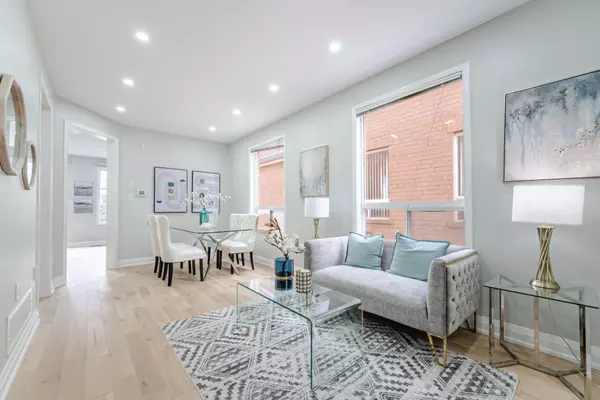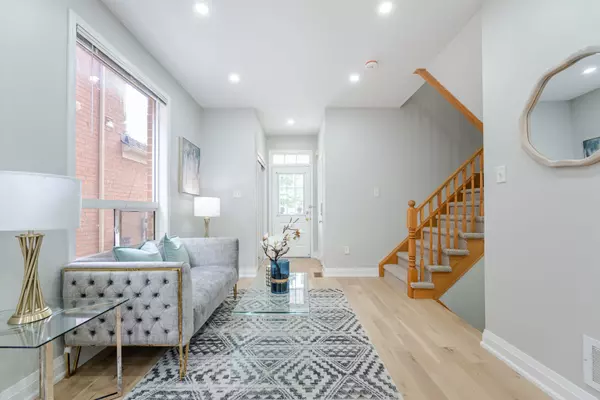$1,175,000
$998,500
17.7%For more information regarding the value of a property, please contact us for a free consultation.
4 Beds
4 Baths
SOLD DATE : 08/30/2024
Key Details
Sold Price $1,175,000
Property Type Multi-Family
Sub Type Semi-Detached
Listing Status Sold
Purchase Type For Sale
Subdivision East Credit
MLS Listing ID W9035839
Sold Date 08/30/24
Style 2-Storey
Bedrooms 4
Annual Tax Amount $4,830
Tax Year 2023
Property Sub-Type Semi-Detached
Property Description
Absolutely a Show Stopper -->>> Fully Renovated House with New NEVER LIVED in LEGAL BASEMENT APARTMENT -->> This Amazing 2002 built property is upgraded with New Hardwood Flooring (2024) on Main and 2nd Level -->> 9 Feet SMOOTH Ceiling on Main with LED pot lights -->> Separate Living and Family Room -->> Extended Cabinets in the kitchen upgraded with Quartz Counter Tops and Matching Back Splash -->> Stainless Steel Appliances -->> Modern Accent wall in the Family Room with Large window -->> FRESHLY PAINTED -->> Extra Deep Lot (110') with Fully Fenced Backyard-->> Updated Roof shingles -->> Primary Bedrooms is really Good size upgraded with Accent wall , Walk in Closet and 4 PC Ensuite with Quartz Counter Vanity -->> 2nd Floor Laundry is added advantage -->> LEGAL BASEMENT APARTMENT with SEPARATE ENTRACE -->> Modern Vinyl Flooring, Large Windows and High-end washroom with Glass Door standing shower-->> Perfect to rent up to $2000+-/M-->> Extended driveway that allows easy access parking-->> Concrete pathway on the side for connivence to the side entrance and backyard access -->>Highly Desirable location with all the Bells and whistles -->> Close to Schools, HWYs and Heartland Town Centre-->> DON'T MISS THIS AMAZING OPPORTUNITY
Location
Province ON
County Peel
Community East Credit
Area Peel
Rooms
Family Room Yes
Basement Finished with Walk-Out, Separate Entrance
Kitchen 1
Separate Den/Office 1
Interior
Interior Features Other
Cooling Central Air
Exterior
Parking Features Private
Garage Spaces 1.0
Pool None
Roof Type Shingles
Lot Frontage 22.47
Lot Depth 110.99
Total Parking Spaces 5
Building
Foundation Concrete
Others
ParcelsYN No
Read Less Info
Want to know what your home might be worth? Contact us for a FREE valuation!

Our team is ready to help you sell your home for the highest possible price ASAP
"My job is to find and attract mastery-based agents to the office, protect the culture, and make sure everyone is happy! "

