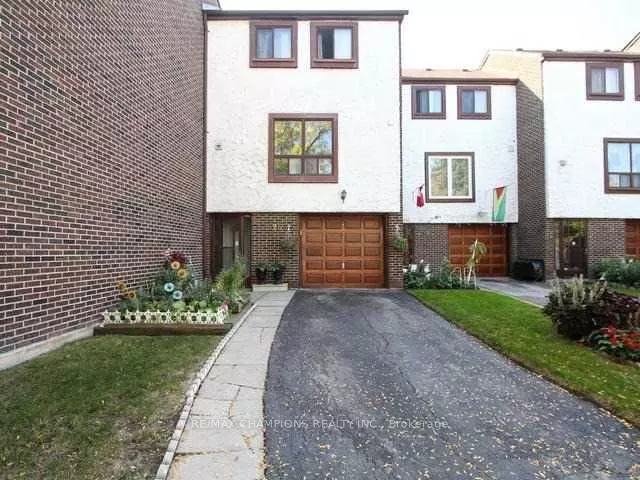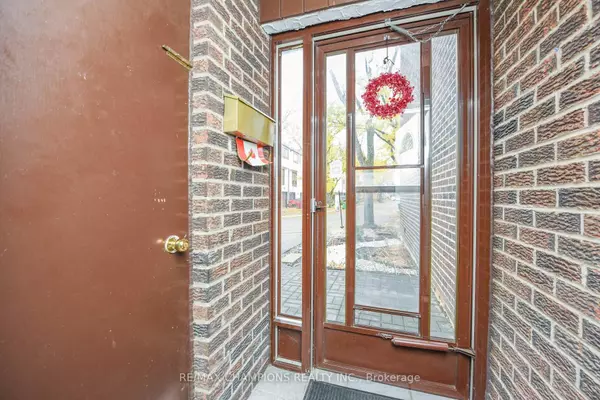$680,000
$709,999
4.2%For more information regarding the value of a property, please contact us for a free consultation.
4 Beds
3 Baths
SOLD DATE : 02/28/2024
Key Details
Sold Price $680,000
Property Type Condo
Sub Type Condo Townhouse
Listing Status Sold
Purchase Type For Sale
Approx. Sqft 1200-1399
Subdivision Malton
MLS Listing ID W7245136
Sold Date 02/28/24
Style 3-Storey
Bedrooms 4
HOA Fees $418
Annual Tax Amount $2,433
Tax Year 2023
Property Sub-Type Condo Townhouse
Property Description
Tucked away in a very small town-house complex, is this 3 bdrm home. Its strategic location allows for a panoramic view of parts of Brandon Gate & Darcel Ave. Approaching the home, there is a private driveway with a garage to the right of the entrance. The front door leads to a large foyer with ceramic tiles, & mirrored closet doors. A few steps down leads to a cozy bmt with carpeted floor & a 2 pc bath. Off the foyer, is a large family room with cathedral ceiling, new laminate flooring & a sliding door with walkout to a small patio landscaped backyard with mature trees. The formal dining room is separate & overlooks the family room. Adjacent is a family sized upgraded kitchen, ceramic floors & a centre island. The updated laundry room is next to the kitchen, has ceramic flooring, pot lighting, & laundry sink. There is a main bath on the top floor. The principal bdrm boasts its own 3-pc en-suite. This home has many upgrades, is close to all amenities, and is awaiting a new owner.
Location
Province ON
County Peel
Community Malton
Area Peel
Rooms
Family Room No
Basement Finished
Kitchen 1
Separate Den/Office 1
Interior
Cooling Central Air
Exterior
Parking Features Private
Garage Spaces 1.0
Amenities Available Visitor Parking
Exposure North West
Total Parking Spaces 2
Building
Locker None
Others
Pets Allowed Restricted
Read Less Info
Want to know what your home might be worth? Contact us for a FREE valuation!

Our team is ready to help you sell your home for the highest possible price ASAP
"My job is to find and attract mastery-based agents to the office, protect the culture, and make sure everyone is happy! "






