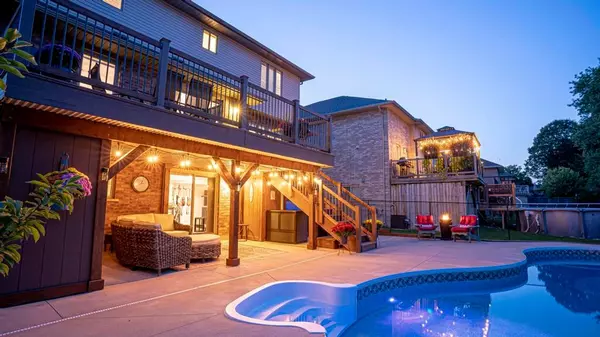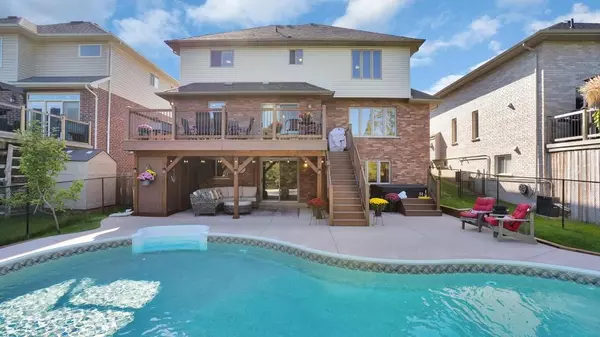$960,000
$979,900
2.0%For more information regarding the value of a property, please contact us for a free consultation.
5 Beds
4 Baths
SOLD DATE : 10/21/2024
Key Details
Sold Price $960,000
Property Type Single Family Home
Sub Type Detached
Listing Status Sold
Purchase Type For Sale
Subdivision Sw
MLS Listing ID X8483160
Sold Date 10/21/24
Style 2-Storey
Bedrooms 5
Annual Tax Amount $6,050
Tax Year 2023
Property Sub-Type Detached
Property Description
Stunning 2 Storey home backing onto pond in a premium St. Thomas location Lake Margaret Estates! This custom built MP home has an impressive 5 bedrooms including the luxurious primary suite overlooking your backyard oasis, with: walk-in closet & private 4pc ensuite with double sinks Quartz counters & tiled shower. The interior has 3 beautiful floors of finished living space beginning with the comfy upper level with 4 bedrooms & 2 full bathrooms. The open concept main floor has a front office, laundry room, 2pc powder room, large kitchen (with Quartz countertops(2024), island, walk-in pantry, & newer stainless steel appliances), living room (with hardwood floor), and dining area with sliding doors leading to the spacious PVC deck. The lower level has plenty of storage (in the utility room & cold room), a full 4pc bathroom, bedroom & amazing rec room space with sliding doors to the covered walk-out patio. The welcoming exterior has lovely curb appeal, landscaped yard, wide double drive & covered front porch. The backyard is an entertainers dream! A large second level deck overlooks the water & sits above the substantial concrete patio where you can enjoy a sip of champagne while soaking in the hot tub or dive into the heated salt water in-ground pool. Updates: 45yr Shingles (2007), PVC Deck (2016), Custom Hunter Douglas Window Coverings throughout, New Insulated Garage Doors(2020), R60 Insulation added to attic, High Efficiency Furnace with Hepa Filter (2020), Lower level bathroom (2023), Carpet & Underpad (2021). Imagine living in a neighbourhood where you can watch stunning sunsets while canoeing across Lake Margaret, walk kilometres of scenic trails, or head to Pinafore Park (where you can take the kids to the splash-pad, or enjoy a match of tennis, pickle ball or mini golf). The future is full of wonderful memories waiting to be created & cherished by the lucky new owners of 43 Hummingbird Lane. Welcome Home.
Location
Province ON
County Elgin
Community Sw
Area Elgin
Zoning R3A-11
Rooms
Family Room No
Basement Finished with Walk-Out, Full
Kitchen 1
Separate Den/Office 1
Interior
Interior Features Air Exchanger, In-Law Capability, Sump Pump, Auto Garage Door Remote
Cooling Central Air
Exterior
Exterior Feature Landscaped, Hot Tub, Patio, Deck
Parking Features Private Double
Garage Spaces 2.0
Pool Inground
View Pond, Trees/Woods
Roof Type Shingles
Lot Frontage 50.13
Lot Depth 122.05
Total Parking Spaces 6
Building
Foundation Poured Concrete
Others
Security Features Carbon Monoxide Detectors,Smoke Detector
ParcelsYN No
Read Less Info
Want to know what your home might be worth? Contact us for a FREE valuation!

Our team is ready to help you sell your home for the highest possible price ASAP
"My job is to find and attract mastery-based agents to the office, protect the culture, and make sure everyone is happy! "






