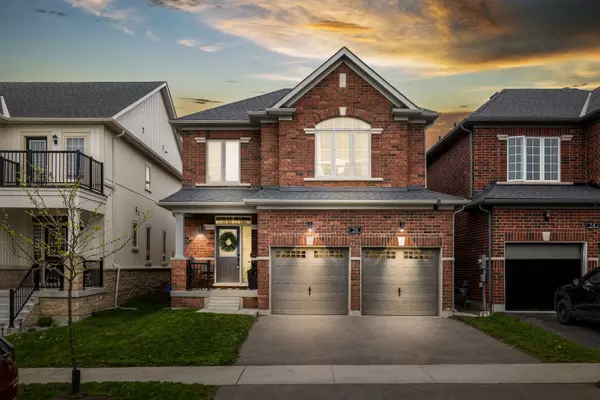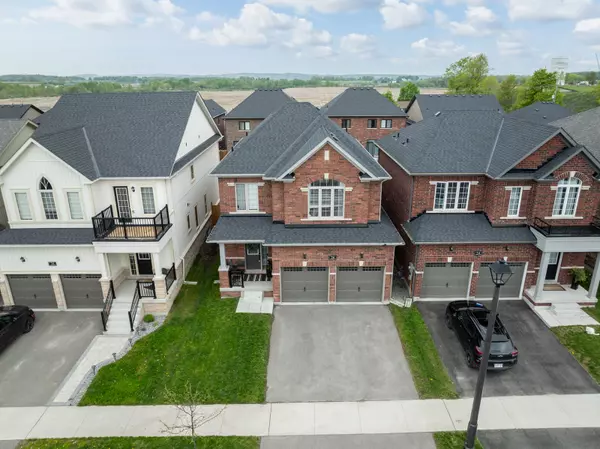$899,900
$899,900
For more information regarding the value of a property, please contact us for a free consultation.
4 Beds
3 Baths
SOLD DATE : 09/26/2024
Key Details
Sold Price $899,900
Property Type Single Family Home
Sub Type Detached
Listing Status Sold
Purchase Type For Sale
Subdivision Millbrook
MLS Listing ID X8431278
Sold Date 09/26/24
Style 2-Storey
Bedrooms 4
Annual Tax Amount $5,124
Tax Year 2023
Property Sub-Type Detached
Property Description
Welcome to the incredible 26 Fernridge Heights! Amidst rolling green hills & beautiful fields in the Highlands of Millbrook, this home is located nearby to all modern stores & conveniences, and just minutes away from the picturesque downtown Millbrook! The main floor has a spacious living area with an open-concept layout & pot lights which create a bright and inviting atmosphere. The living room ft beautiful hardwood flooring & a fireplace w/ surrounding built-in shelving, adding a warm touch to the space. The white kitchen is modern & well-designed, boasting hardwood flooring, stainless steel appliances, elegant quartz countertops, a new backsplash, extended kitchen cupboards that provide ample storage, and an eat-in kitchen w/ a walkout to the beautiful outdoor deck. Downstairs, the basement is fully finished with vinyl plank flooring, a fireplace focal point, and a rough-in for a bathroom, offering additional living space and many customization opportunities.
Location
Province ON
County Peterborough
Community Millbrook
Area Peterborough
Rooms
Family Room No
Basement Finished
Kitchen 1
Interior
Interior Features None
Cooling Central Air
Exterior
Parking Features Private
Garage Spaces 2.0
Pool None
Roof Type Asphalt Shingle
Lot Frontage 34.95
Lot Depth 111.36
Total Parking Spaces 4
Building
Foundation Poured Concrete
Read Less Info
Want to know what your home might be worth? Contact us for a FREE valuation!

Our team is ready to help you sell your home for the highest possible price ASAP
"My job is to find and attract mastery-based agents to the office, protect the culture, and make sure everyone is happy! "






