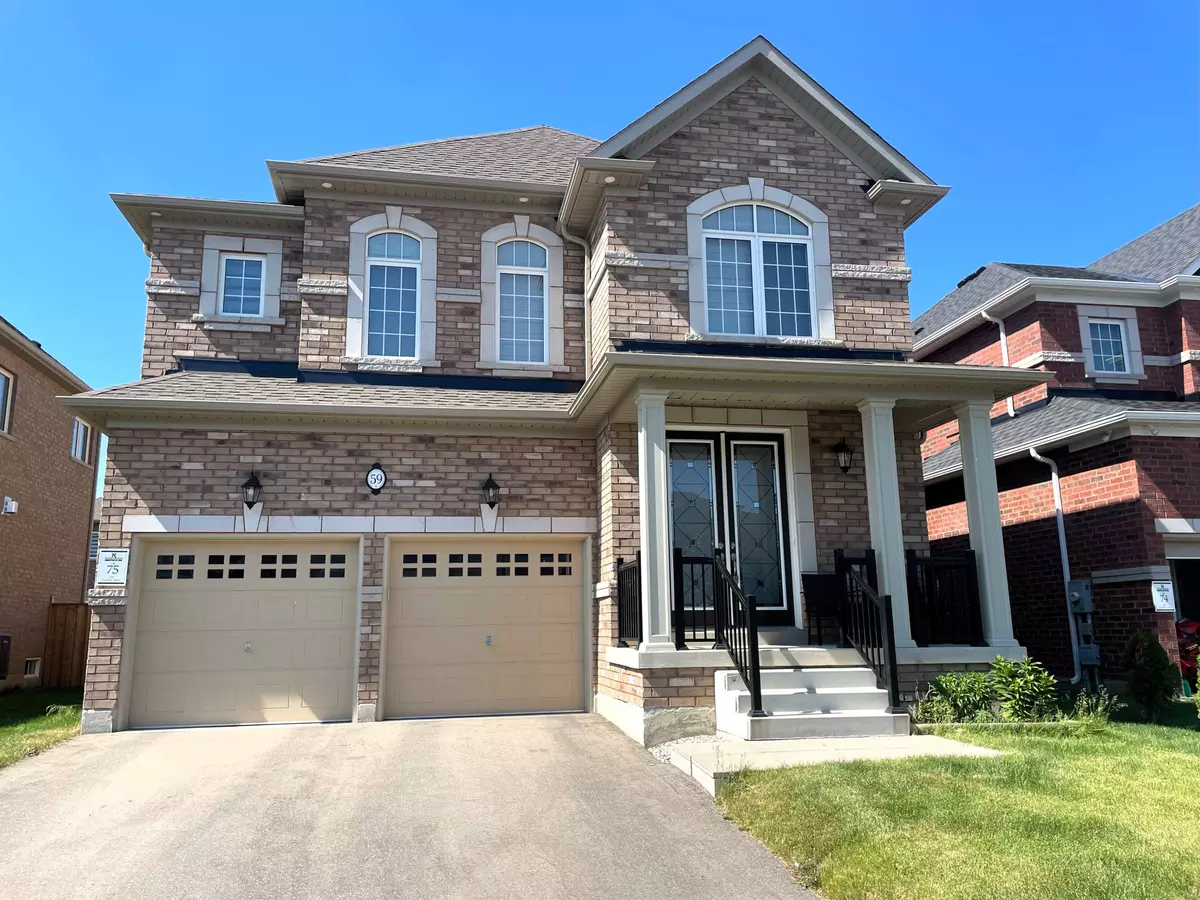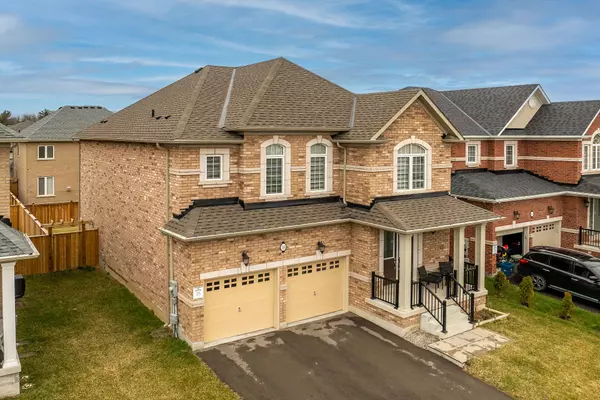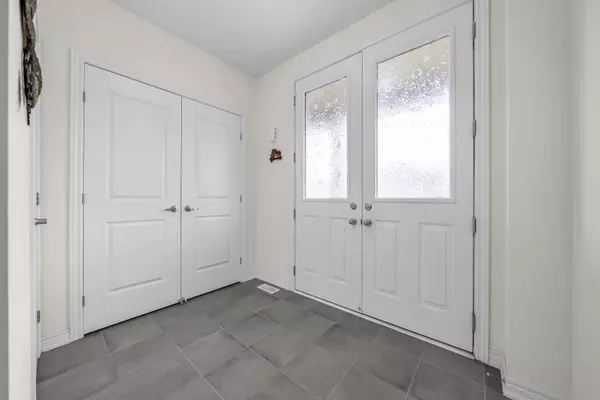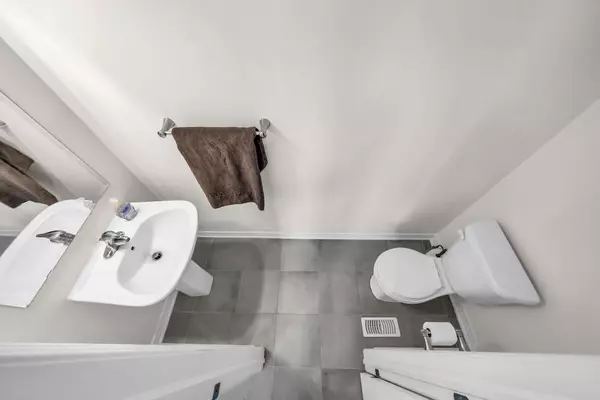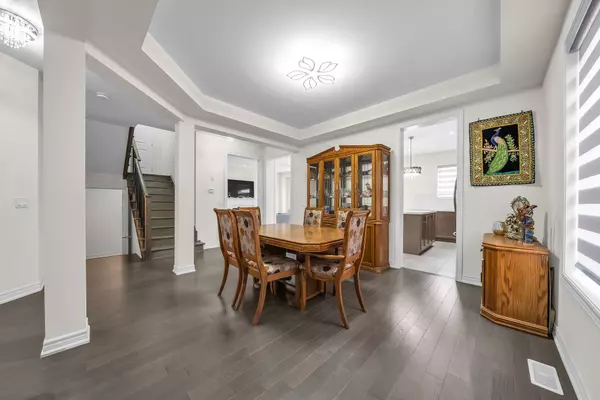$1,335,000
$1,399,999
4.6%For more information regarding the value of a property, please contact us for a free consultation.
6 Beds
5 Baths
SOLD DATE : 08/30/2024
Key Details
Sold Price $1,335,000
Property Type Single Family Home
Sub Type Detached
Listing Status Sold
Purchase Type For Sale
Approx. Sqft 2500-3000
Subdivision Ancaster
MLS Listing ID X8490264
Sold Date 08/30/24
Style 2-Storey
Bedrooms 6
Annual Tax Amount $7,914
Tax Year 2023
Property Sub-Type Detached
Property Description
Prime Tiffany Hills Neighbourhood in Ancaster Meadowlands! Newly Built in 2021 by Rosehaven Homes. Modern Fully Brick 2 Storey with 2 Bedroom In-Law Suite. Double Car Garage with Inside Entry. 4+2 Bedrooms, 4.5 Baths. Covered Front Porch Leads to Double Door Entry into Bright Foyer. Open Concept Main Floor with 9 Ceilings. Large Eat in Kitchen with Stainless Steel Appliances & Chimney Style Hood Fan, Kitchen Island, Quartz Countertops & Mosaic Backsplash. Open to Family Room with Gas Fireplace. Patio Door Walk Out to Deck & Fully Fenced in Yard with Natural Gas Hook Up. Dining Room with Coffered Ceiling. Upgraded Engineered Hardwood Floors. Oak Staircase. Loads of Pot Lights. Zebra Blinds Installed 2024. Spacious Primary Bedroom with Coffered Ceiling, 5 Piece Ensuite with Glass Shower, Soaker Tub, Double Sinks & Large Walk in Closet. 2nd Bedroom with 4 Piece Ensuite. 2 Bedrooms with 5 Piece Semi-Ensuite. Bedroom Level Laundry Room. Finished 2 Bedroom In-Law Suite with Walk in Closets, Kitchen with New Stainless Steel Appliances, 3 Piece Bath with Glass Shower & In Suite Laundry. Central Air. Central Vacuum. 200 AMP Breakers. 2 Garage Door Openers. Easy Highway Access to Linc & 403! Steps to Schools, Transit & Parks! Mins to Shopping, Restaurants & more!
Location
Province ON
County Hamilton
Community Ancaster
Area Hamilton
Rooms
Family Room Yes
Basement Full, Partially Finished
Kitchen 2
Separate Den/Office 2
Interior
Interior Features Central Vacuum, Carpet Free, In-Law Suite, Sump Pump, Auto Garage Door Remote
Cooling Central Air
Fireplaces Number 1
Fireplaces Type Family Room, Natural Gas
Exterior
Parking Features Private Double
Garage Spaces 2.0
Pool None
Roof Type Asphalt Shingle
Lot Frontage 44.95
Lot Depth 97.83
Total Parking Spaces 6
Building
Foundation Poured Concrete
Read Less Info
Want to know what your home might be worth? Contact us for a FREE valuation!

Our team is ready to help you sell your home for the highest possible price ASAP
"My job is to find and attract mastery-based agents to the office, protect the culture, and make sure everyone is happy! "

