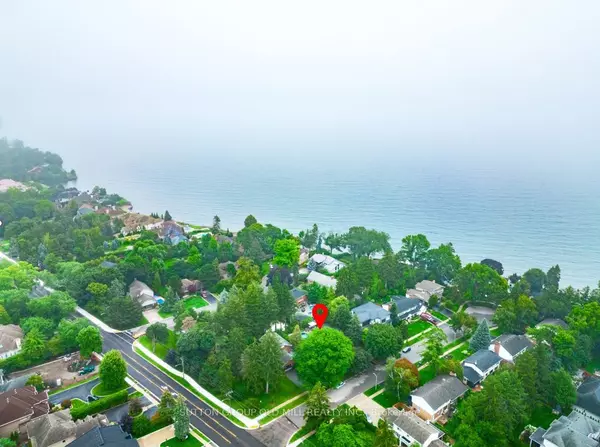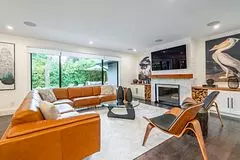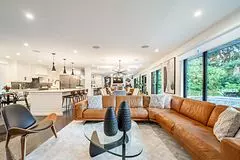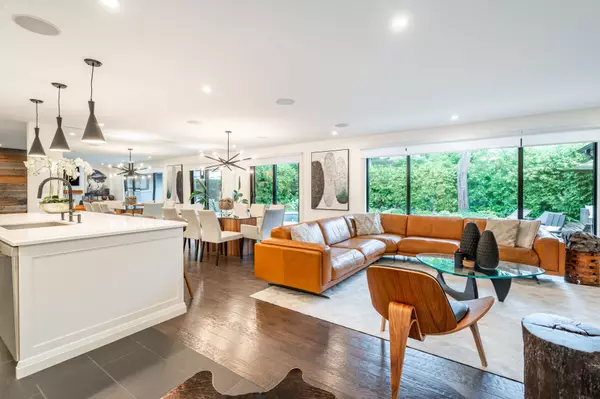$2,200,000
$2,575,000
14.6%For more information regarding the value of a property, please contact us for a free consultation.
3 Beds
3 Baths
SOLD DATE : 03/21/2024
Key Details
Sold Price $2,200,000
Property Type Single Family Home
Sub Type Detached
Listing Status Sold
Purchase Type For Sale
Approx. Sqft 2000-2500
Subdivision Roseland
MLS Listing ID W7285698
Sold Date 03/21/24
Style Bungalow
Bedrooms 3
Annual Tax Amount $9,286
Tax Year 2023
Property Sub-Type Detached
Property Description
Welcome to warmth & sophistication! A contemporary ranch bungalow situated on a sprawling 87x117 lot, nestled on a tranquil private court south of Lakeshore in Burlington's esteemed Roseland community (desirable Tuck/Nelson school district). Featuring an Open Concept Layout that Allows For Seamless Flow Between Main Living Areas, Creating An Inviting Atmosphere For Entertaining Or Enjoying Quality Time With Family. The main living area is flanked by large family rm w/mud rm & powder rm on one side & Separate sleeping quarters w/3 bedrooms and 2 baths on the other; ultimate convenience of one-floor living! This home boasts 4 fireplaces, Floor-to-Ceiling Inline fiberglass Windows & entrance door that Illuminate the interior W/ Natural Light & Postcard-Perfect Views. Gourmet Kitchen Features 10' island w/ ample storage on both sides, custom kitchen along w/ top of the line appliances. Lower lever adds an additional 1,300 sf of gallery-like living space along w/ plenty of storage space.
Location
Province ON
County Halton
Community Roseland
Area Halton
Rooms
Family Room Yes
Basement Partial Basement
Kitchen 1
Interior
Cooling Central Air
Exterior
Parking Features Private Double
Garage Spaces 2.0
Pool Inground
Lot Frontage 87.17
Lot Depth 117.94
Total Parking Spaces 8
Read Less Info
Want to know what your home might be worth? Contact us for a FREE valuation!

Our team is ready to help you sell your home for the highest possible price ASAP
"My job is to find and attract mastery-based agents to the office, protect the culture, and make sure everyone is happy! "






