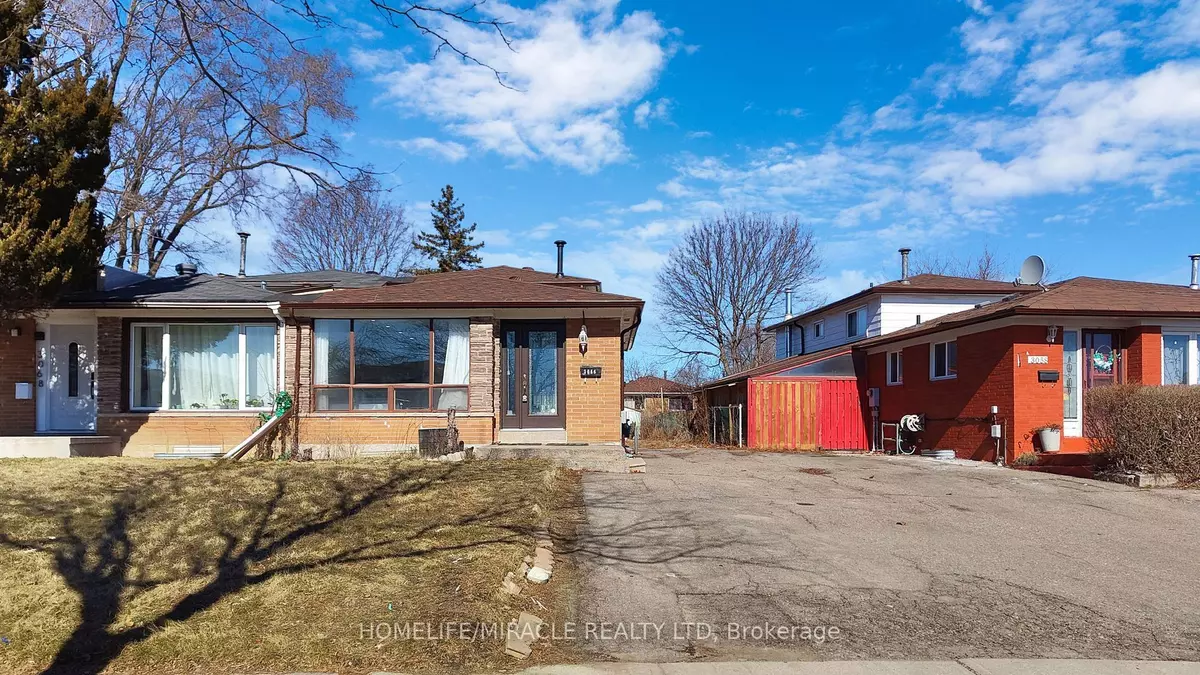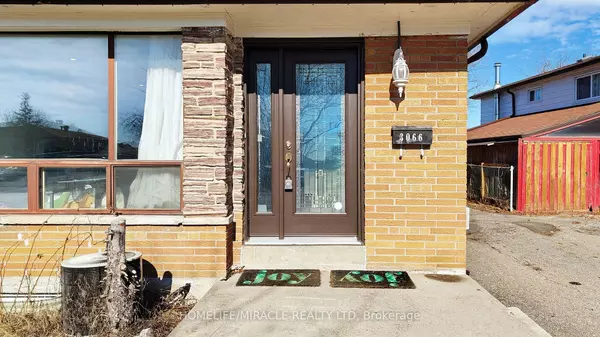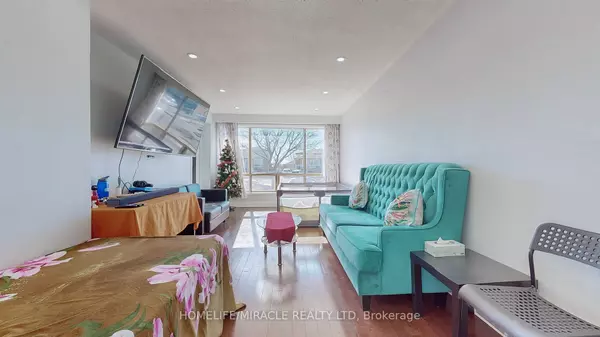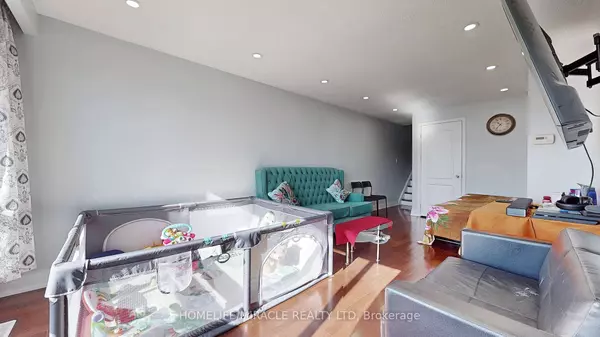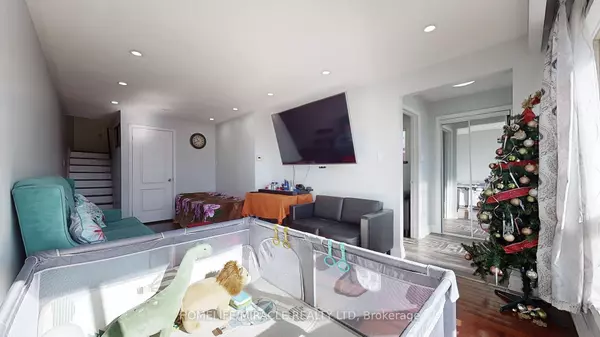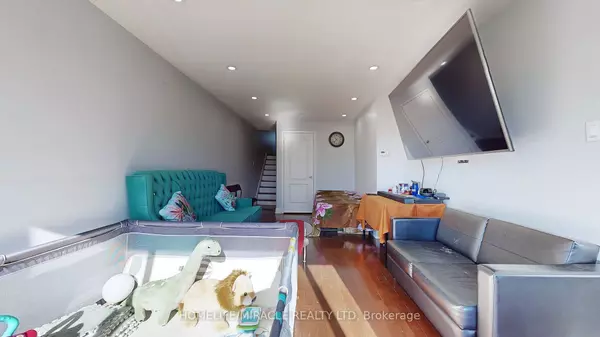$880,000
$924,900
4.9%For more information regarding the value of a property, please contact us for a free consultation.
4 Beds
3 Baths
SOLD DATE : 08/30/2024
Key Details
Sold Price $880,000
Property Type Multi-Family
Sub Type Semi-Detached
Listing Status Sold
Purchase Type For Sale
Approx. Sqft 1500-2000
Subdivision Malton
MLS Listing ID W9011139
Sold Date 08/30/24
Style Backsplit 4
Bedrooms 4
Annual Tax Amount $4,187
Tax Year 2023
Property Sub-Type Semi-Detached
Property Description
Fully Vacant! Ready to move in! Welcome to this charming renovated backsplit nestled in a prime location, offering both convenience and comfort for your family. Boasting an array of desirable features, this home presents an ideal opportunity for modern living. Property Features:3+1 Bedrooms: Spacious accommodation awaits with four bedrooms, providing ample space for the whole family to relax and unwind. Renovated Interior: Experience contemporary living with modern finishes throughout, including pot lights that illuminate the space with a warm ambiance. Separate Entrance to 2 Basement units: Enjoy the flexibility of a separate entrance to the basement, Generous Parking: With 5-6 parking spots available, accommodating guests or multiple vehicles is a breeze. Easy Access to Highways: Quick access to major highways including the 401, 427, and 407, as well as minutes away from the airport, public library, school, and public transportation.
Location
Province ON
County Peel
Community Malton
Area Peel
Zoning RM1
Rooms
Family Room Yes
Basement Finished, Separate Entrance
Kitchen 3
Separate Den/Office 1
Interior
Interior Features Carpet Free, Primary Bedroom - Main Floor, Water Heater
Cooling Central Air
Exterior
Parking Features Private
Pool None
Roof Type Asphalt Shingle
Lot Frontage 34.4
Lot Depth 132.15
Total Parking Spaces 5
Building
Foundation Concrete
Read Less Info
Want to know what your home might be worth? Contact us for a FREE valuation!

Our team is ready to help you sell your home for the highest possible price ASAP
"My job is to find and attract mastery-based agents to the office, protect the culture, and make sure everyone is happy! "

