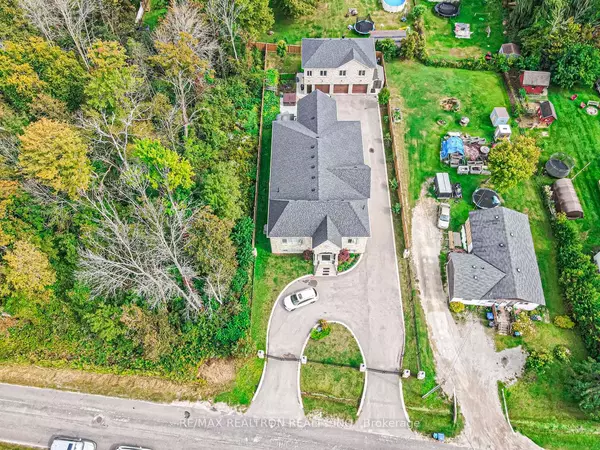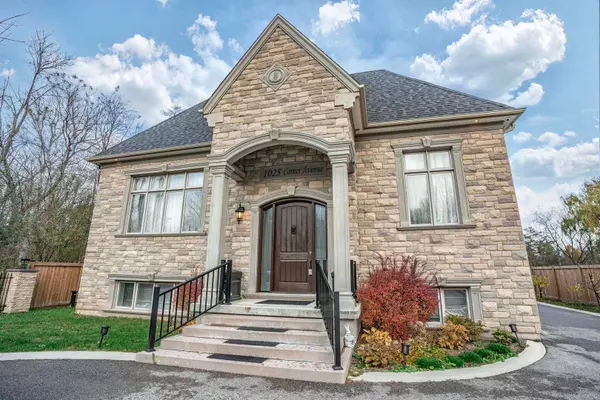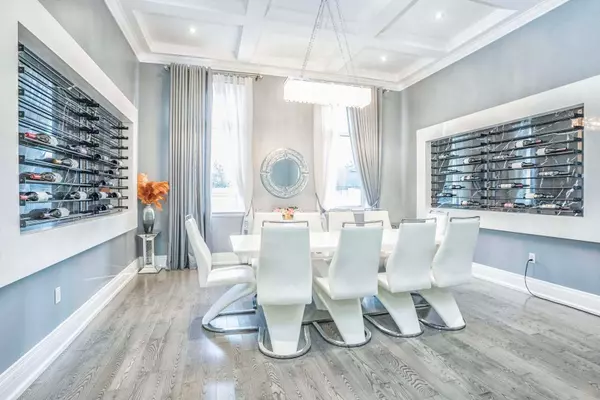$1,700,000
$1,729,000
1.7%For more information regarding the value of a property, please contact us for a free consultation.
4 Beds
6 Baths
SOLD DATE : 03/15/2024
Key Details
Sold Price $1,700,000
Property Type Single Family Home
Sub Type Detached
Listing Status Sold
Purchase Type For Sale
Approx. Sqft 5000 +
Subdivision Lefroy
MLS Listing ID N7287262
Sold Date 03/15/24
Style Bungalow-Raised
Bedrooms 4
Annual Tax Amount $8,938
Tax Year 2023
Property Sub-Type Detached
Property Description
A dream home awaiting, luxury living in this meticulously crafted custom-raised bungalow boasting over 6000 sqft of exquisite design & unparalleled attention to detail. Marvel at the coffered & waffle ceilings, wall-height draperies, & an abundance of natural light streaming through large windows.Elegant chandeliers and pot lights illuminate the space, creating a warm & inviting ambiance. The dining room features custom on-wall wine shelves, while the family room overlooks a master chef gourmet kitchen with granite countertops, a built-in fridge, large u/m sink, a 6-burner gas cooktop. The main floor is an entertainer's dream, w/ a grand custom shelving fireplace, a home office with bespoke drink fridge and sink &400sqf primary bedroom adding a luxurious ensuite and walk-in closet. The lookout basement offers three spacious bedrooms with ensuites, walk-in closets, a large rec room,bar,a game room & wine cellar. The heated triple-car garage includes a loft above with a movie theater..
Location
Province ON
County Simcoe
Community Lefroy
Area Simcoe
Rooms
Family Room Yes
Basement Separate Entrance, Finished
Kitchen 1
Interior
Cooling Central Air
Exterior
Parking Features Circular Drive
Garage Spaces 3.0
Pool None
Lot Frontage 75.4
Lot Depth 200.05
Total Parking Spaces 18
Others
ParcelsYN No
Read Less Info
Want to know what your home might be worth? Contact us for a FREE valuation!

Our team is ready to help you sell your home for the highest possible price ASAP
"My job is to find and attract mastery-based agents to the office, protect the culture, and make sure everyone is happy! "






