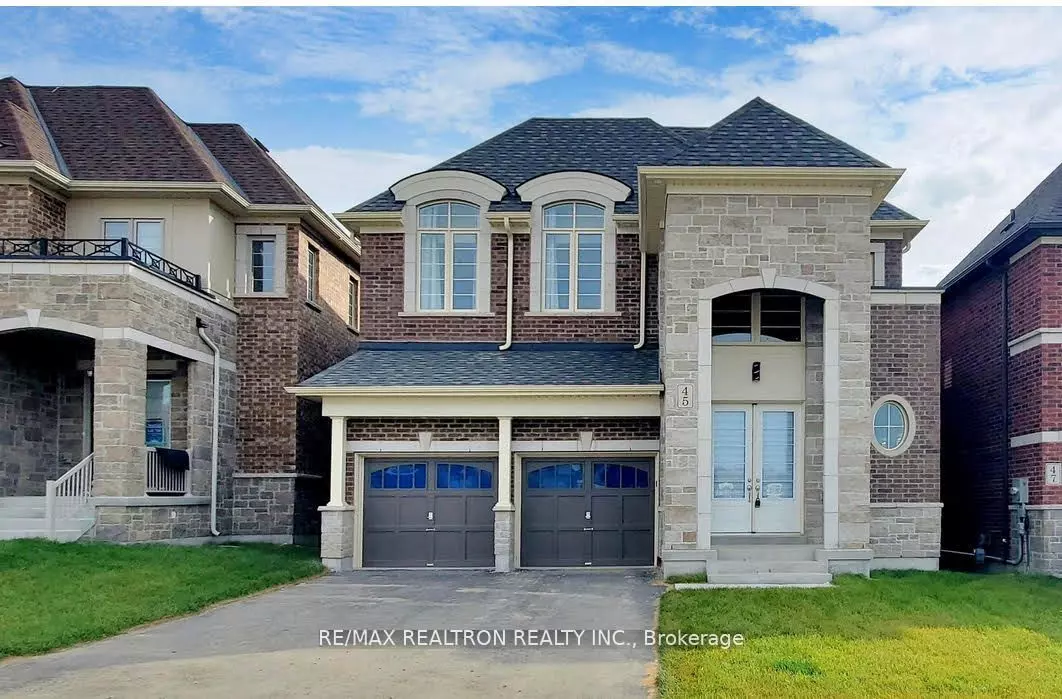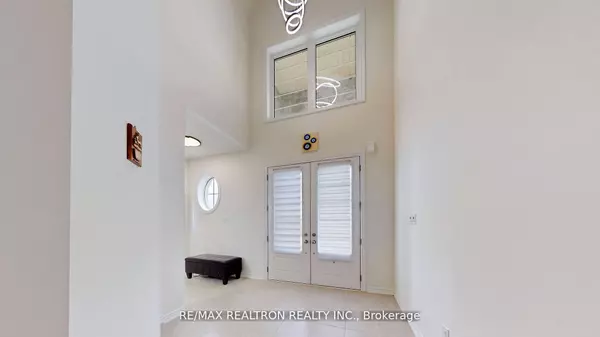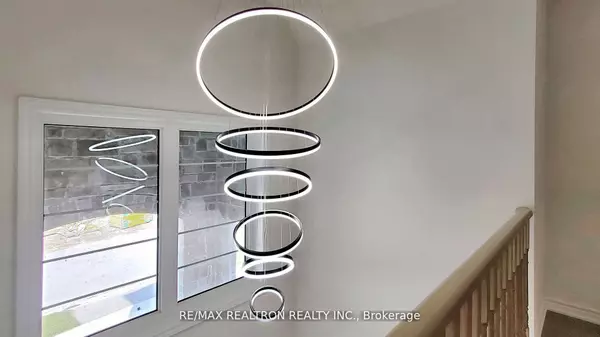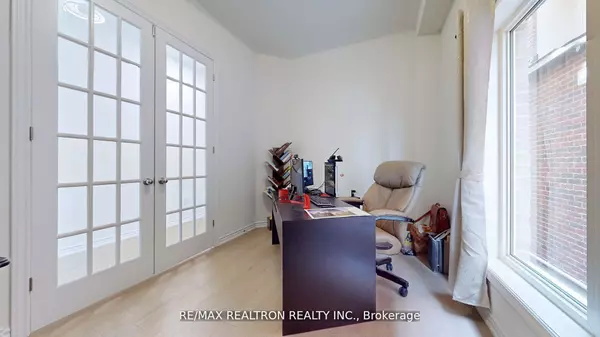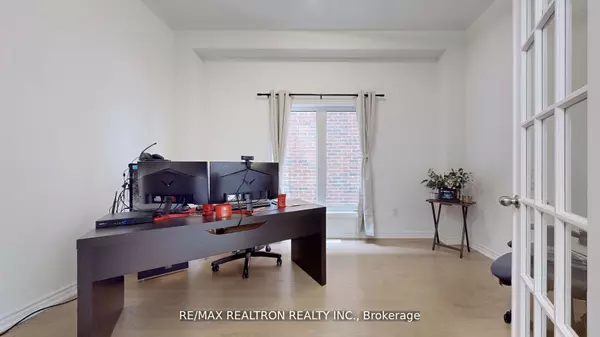$1,860,000
$1,799,999
3.3%For more information regarding the value of a property, please contact us for a free consultation.
6 Beds
4 Baths
SOLD DATE : 08/06/2024
Key Details
Sold Price $1,860,000
Property Type Single Family Home
Sub Type Detached
Listing Status Sold
Purchase Type For Sale
Approx. Sqft 3500-5000
Subdivision Sharon
MLS Listing ID N8484962
Sold Date 08/06/24
Style 2-Storey
Bedrooms 6
Annual Tax Amount $7,693
Tax Year 2023
Property Sub-Type Detached
Property Description
Rare opportunity! one & Only Sharon Model in Current Site! Stunning Ext Elevation W/Stone,Luxury Finished On A Spectacular deep(~200Ft)Ravine,W/O Basement,In Beautiful Sharon Area.This Bright Executive Masterpiece w/3700 Sqft offers great Features:Office w/French Double Doors,10' Celling on Main,9' on 2nd,Lots Of Pot Lights(INT & EXT),Hardwood On Main & 2nd Hallway,Primary bedroom Whirlpool/5Pc Ensuite,Costume Kitchen with W/O Deck, S/S B/I appliances, modern ELFS. 150k upgrade ( 110K for builder and 40K for kitchen aid custom stainless steel appliances plus15K builder bonus & 195k +lot premium. All 3 Lot Premiums (W/O,Ravine,Deep Lot)Basement Offers Large Size Windows,Ideal For A Family Needs Parking Spaces For Cars!Window covering,garage door openers all ELfs,Mins To 404,Go station, Costco,mall,Trails,Parks,school & All Amenities.
Location
Province ON
County York
Community Sharon
Area York
Rooms
Family Room Yes
Basement Separate Entrance, Walk-Out
Kitchen 1
Separate Den/Office 1
Interior
Interior Features Central Vacuum
Cooling Central Air
Exterior
Parking Features Available
Garage Spaces 2.0
Pool None
Roof Type Shingles
Lot Frontage 40.0
Lot Depth 182.0
Total Parking Spaces 4
Building
Foundation Concrete
Read Less Info
Want to know what your home might be worth? Contact us for a FREE valuation!

Our team is ready to help you sell your home for the highest possible price ASAP
"My job is to find and attract mastery-based agents to the office, protect the culture, and make sure everyone is happy! "

