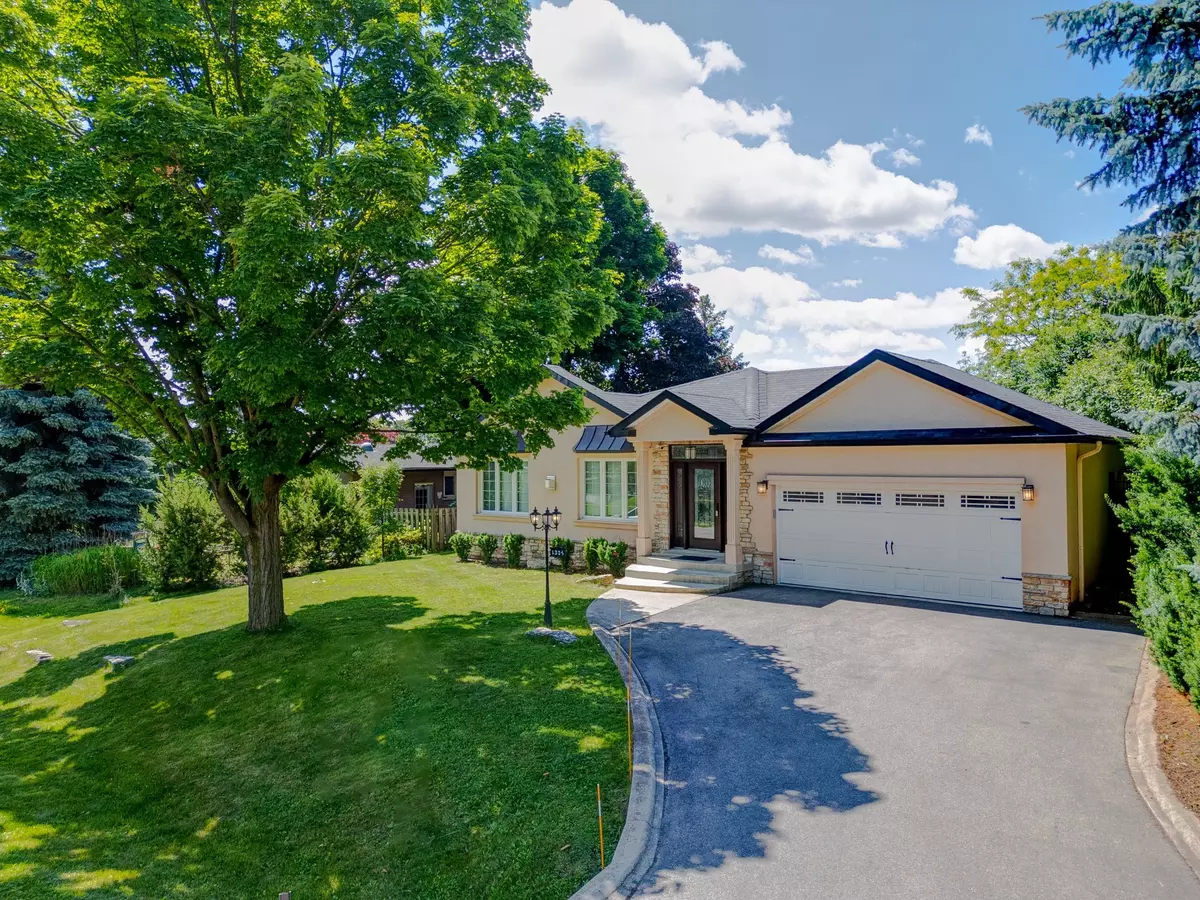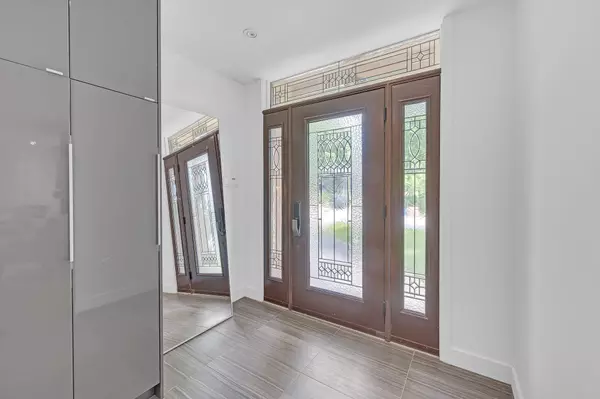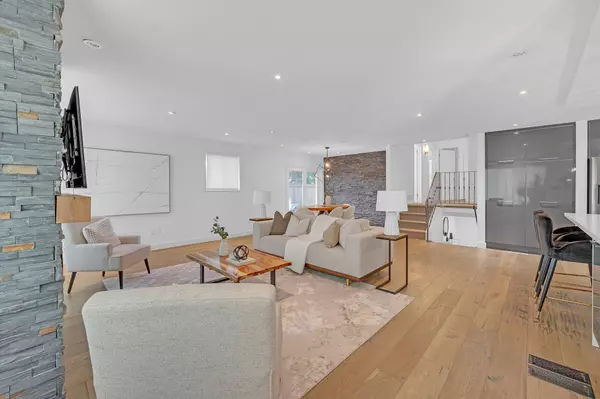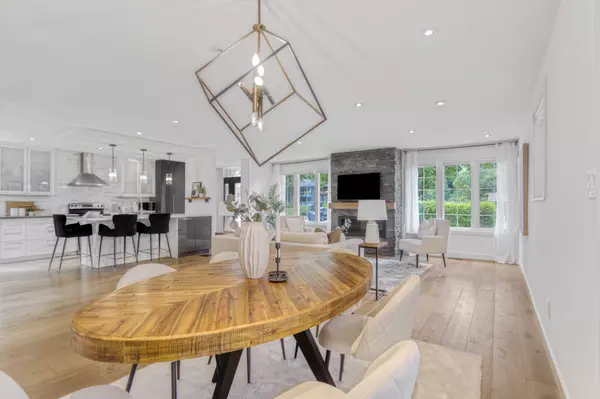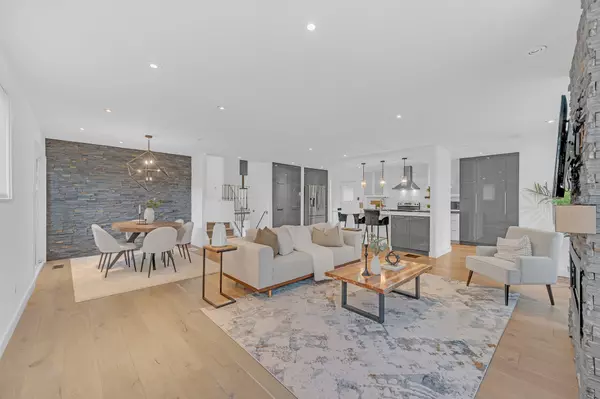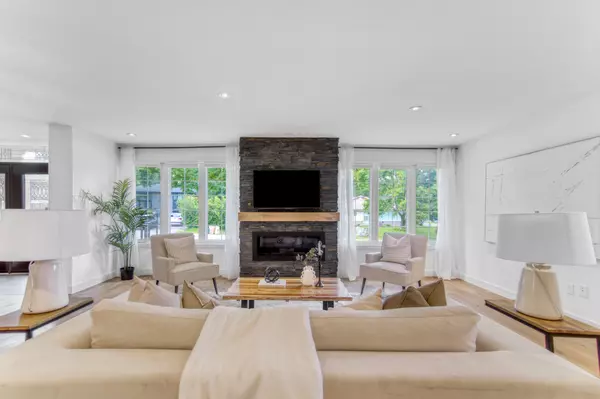$1,566,000
$1,599,900
2.1%For more information regarding the value of a property, please contact us for a free consultation.
5 Beds
2 Baths
SOLD DATE : 09/30/2024
Key Details
Sold Price $1,566,000
Property Type Single Family Home
Sub Type Detached
Listing Status Sold
Purchase Type For Sale
Approx. Sqft 1500-2000
Subdivision Iroquois Ridge South
MLS Listing ID W8488800
Sold Date 09/30/24
Style Sidesplit 4
Bedrooms 5
Annual Tax Amount $6,756
Tax Year 2024
Property Sub-Type Detached
Property Description
This modern and chic 4 level backsplit will end your search today. As soon as you enter the the home you will be blown away by the natural wood wide plank hardwood flooring flowing throughout the entire open concept main floor. The beautiful two-tone kitchen is the real show stopper in this home. It comes equipped with quartz counters, custom cabinetry, tile backsplash, large pantry with tons of storage, stainless steel appliances and a massive center island overlooking the entire main floor which is the perfect spot for entertaining your friends and family, especially with the dining room walking out to an expansive deck. The spacious primary bedroom has a gorgeous juliette balcony that overlooks the backyard and pool. The separate cozy family room is just another place to enjoy a movie night with the family. The opportunities are endless with this massive space. Your new backyard oasis comes with an inground pool two large areas for seating. This home really has it all!
Location
Province ON
County Halton
Community Iroquois Ridge South
Area Halton
Rooms
Family Room Yes
Basement Finished with Walk-Out, Separate Entrance
Kitchen 1
Separate Den/Office 1
Interior
Interior Features None
Cooling Central Air
Exterior
Parking Features Private Double
Garage Spaces 2.0
Pool Inground
Roof Type Unknown
Lot Frontage 74.0
Lot Depth 121.65
Total Parking Spaces 6
Building
Foundation Unknown
Read Less Info
Want to know what your home might be worth? Contact us for a FREE valuation!

Our team is ready to help you sell your home for the highest possible price ASAP
"My job is to find and attract mastery-based agents to the office, protect the culture, and make sure everyone is happy! "

