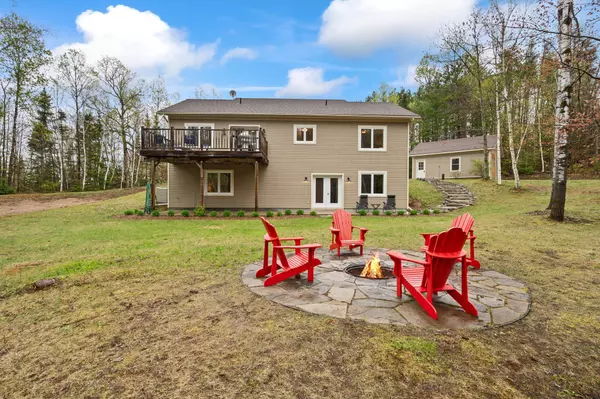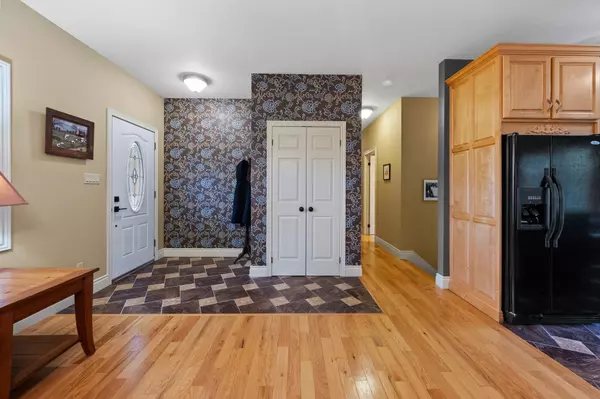$717,500
$697,500
2.9%For more information regarding the value of a property, please contact us for a free consultation.
4 Beds
3 Baths
5 Acres Lot
SOLD DATE : 07/18/2024
Key Details
Sold Price $717,500
Property Type Single Family Home
Sub Type Detached
Listing Status Sold
Purchase Type For Sale
Approx. Sqft 1100-1500
MLS Listing ID X8323934
Sold Date 07/18/24
Style Bungalow
Bedrooms 4
Annual Tax Amount $4,933
Tax Year 2023
Lot Size 5.000 Acres
Property Sub-Type Detached
Property Description
Home Nestled on 9.79 acres of wooded tranquility this stunning property offers a serene escape with its bright and spacious interiors boasting 9-foot ceilings and 1426 sq ft on each floor. ICF foundation from footing to roof line, The main level features three inviting bedrooms complemented by a 4-piece bathroom, while the master bedroom enjoys the convenience of a 2-piece ensuite. Step into the walkout finished basement to discover a sprawling family room, an additional bedroom, a well-appointed 4-piece bathroom, laundry facilities, a utility room, and ample storage space, ensuring both functionality and comfort. Outside, immerse yourself in the beauty of the landscaped property, with lush trees and green surroundings, providing the perfect backdrop for relaxation and outdoor activities. Completing this idyllic setting is a spacious 22 x 24 garage, offering shelter for vehicles and additional storage. Experience the ultimate blend of comfort, privacy, and natural beauty. Schedule your viewing today!
Location
Province ON
County Hastings
Area Hastings
Zoning RESIDENTIAL
Rooms
Family Room Yes
Basement Full, Walk-Out
Kitchen 1
Separate Den/Office 1
Interior
Interior Features None
Cooling Central Air
Fireplaces Type Pellet Stove
Exterior
Parking Features Private Double
Garage Spaces 2.0
Pool None
Roof Type Asphalt Shingle
Lot Frontage 354.58
Total Parking Spaces 10
Building
Foundation Insulated Concrete Form
Read Less Info
Want to know what your home might be worth? Contact us for a FREE valuation!

Our team is ready to help you sell your home for the highest possible price ASAP
"My job is to find and attract mastery-based agents to the office, protect the culture, and make sure everyone is happy! "






