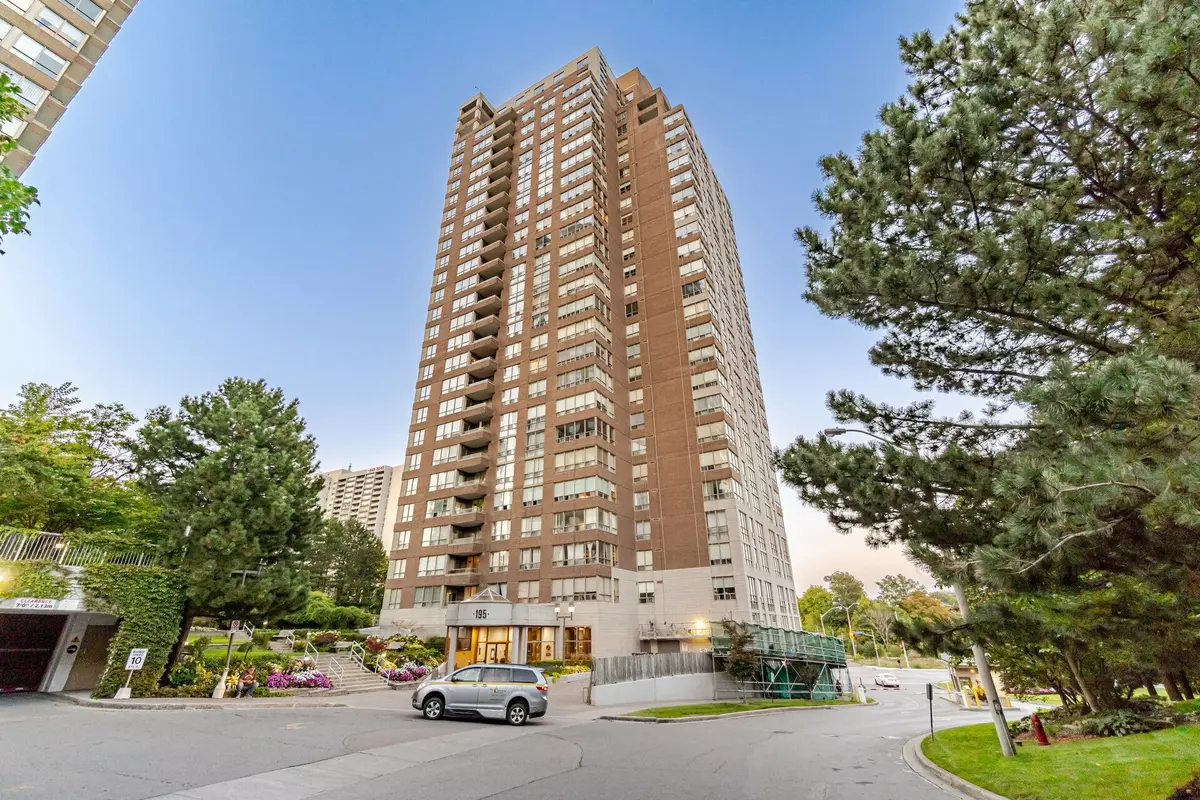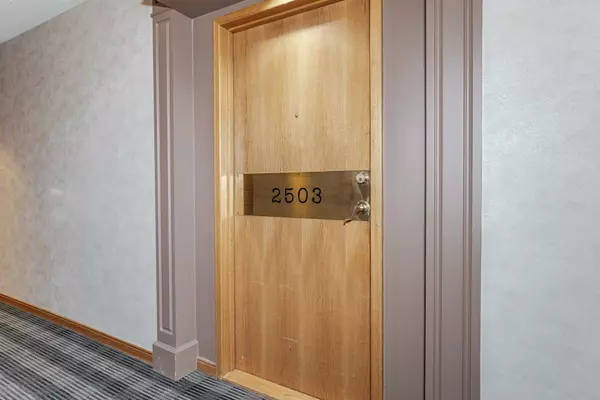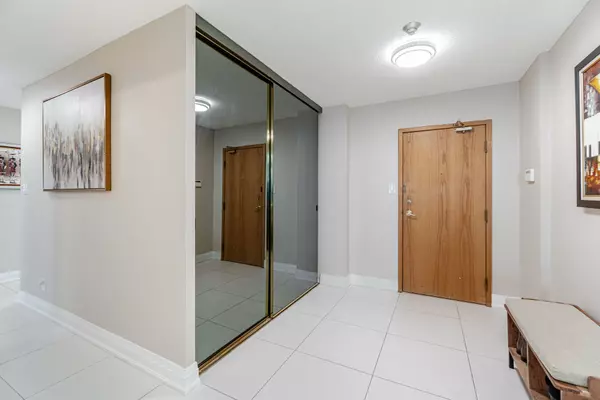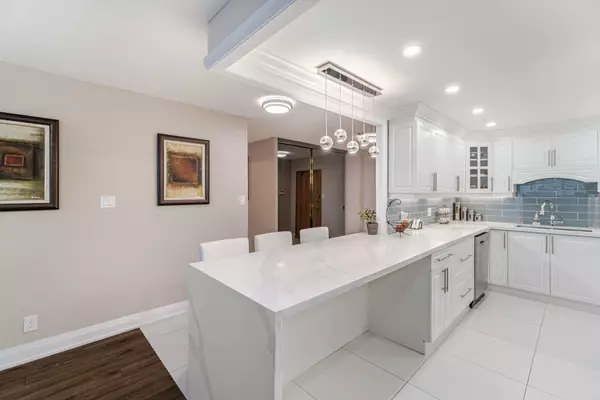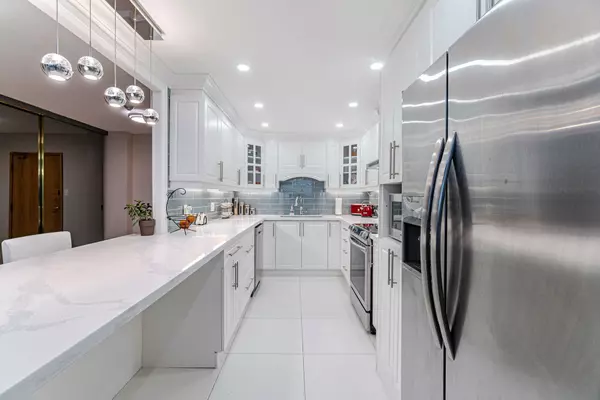$860,000
$869,999
1.1%For more information regarding the value of a property, please contact us for a free consultation.
3 Beds
2 Baths
SOLD DATE : 08/30/2024
Key Details
Sold Price $860,000
Property Type Condo
Sub Type Condo Apartment
Listing Status Sold
Purchase Type For Sale
Approx. Sqft 1400-1599
Subdivision Flemingdon Park
MLS Listing ID C8462210
Sold Date 08/30/24
Style Apartment
Bedrooms 3
HOA Fees $1,217
Annual Tax Amount $2,851
Tax Year 2023
Property Sub-Type Condo Apartment
Property Description
Welcome to The Prestigious Palisades Building! Surrounded by lavish landscaped grounds, this rare gem offers breathtaking South-facing views of the golf course, cityscape, and the serene lake. Completely renovated, this 2-bedroom plus den unit boasts an open-concept floor plan with laminate flooring throughout. The custom-renovated kitchen features built-in stainless steel appliances, quartz countertops, and a spacious eat-in area. The sun-filled primary bedroom is a sanctuary with a large walk-in closet, while the upgraded chic bathrooms offer a spa-like experience with a deep soaker tub, a spacious glass shower, and a vanity with ample counter space and storage. The second bedroom, combined with the den, is generously sized and flooded with natural light. Additional features include a separate laundry room with built-in cabinets and ample storage throughout the unit. Enjoy 24-hour gatehouse security for peace of mind and access to excellent recreation facilities, including an indoor.
Location
Province ON
County Toronto
Community Flemingdon Park
Area Toronto
Rooms
Family Room No
Basement None
Kitchen 1
Separate Den/Office 1
Interior
Interior Features None
Cooling Central Air
Laundry Ensuite
Exterior
Parking Features Underground
Garage Spaces 1.0
Amenities Available Gym, Indoor Pool, Party Room/Meeting Room, Sauna, Visitor Parking
Exposure South
Total Parking Spaces 1
Building
Locker None
Others
Pets Allowed Restricted
Read Less Info
Want to know what your home might be worth? Contact us for a FREE valuation!

Our team is ready to help you sell your home for the highest possible price ASAP
"My job is to find and attract mastery-based agents to the office, protect the culture, and make sure everyone is happy! "

