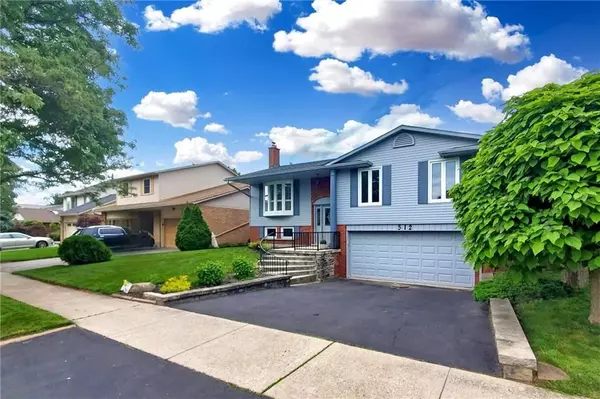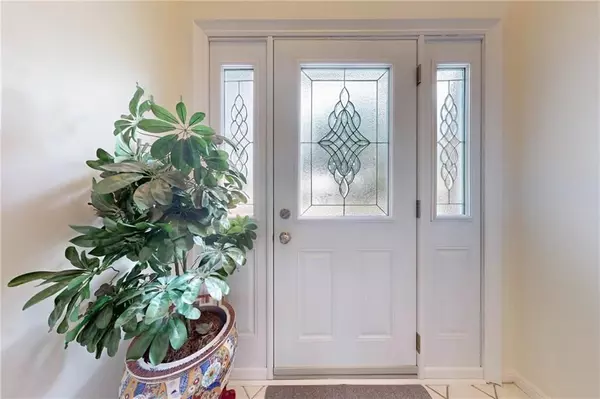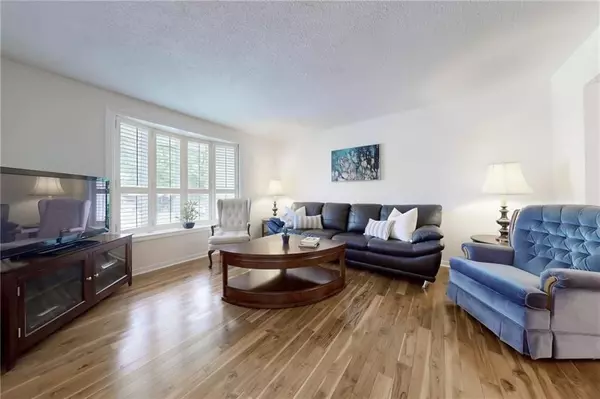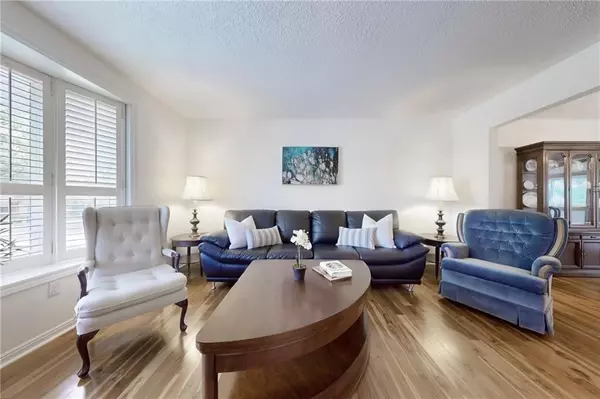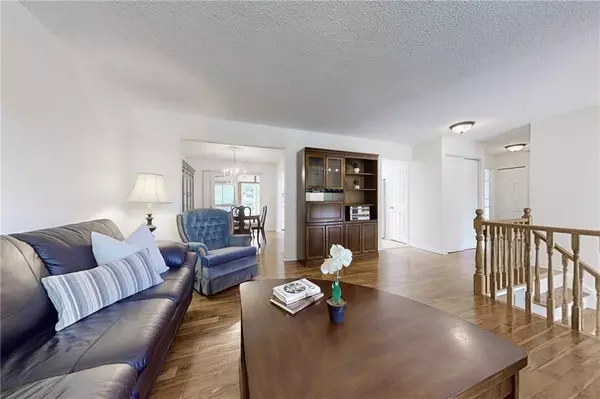$1,080,000
$1,149,900
6.1%For more information regarding the value of a property, please contact us for a free consultation.
3 Beds
2 Baths
SOLD DATE : 08/16/2024
Key Details
Sold Price $1,080,000
Property Type Single Family Home
Sub Type Detached
Listing Status Sold
Purchase Type For Sale
Approx. Sqft 1100-1500
Subdivision Shoreacres
MLS Listing ID W8443620
Sold Date 08/16/24
Style Bungalow-Raised
Bedrooms 3
Annual Tax Amount $4,919
Tax Year 2023
Property Sub-Type Detached
Property Description
Welcome to 512 Scarlett Crescent. Great location in the quiet and desirable Longmoor neighbourhood, just a short walk to Nelson High School. This well-maintained bungalow ranch home features an expansive family room adjacent to the dining area with access to a heated sunroom. The bright, updated eat-in kitchen boasts a skylight, quartz counters, tile backsplash, newer appliances, and ample cupboard space. Three large bedrooms all come with closet organizers. Updated 3-piece bathroom features a new quartz countertop sink and faucet, complemented by a glass door shower. The fully finished lower level offers a rec room with a fireplace, a den, a 3-piece bath, a laundry/utility area, and a walk-out to the backyard, offering potential for an in-law suite. Enjoy the private fenced yard with a large deck, and the convenience of a double attached car garage. Located on a mature crescent close to schools, shopping, and with easy access to transportation.
Location
Province ON
County Halton
Community Shoreacres
Area Halton
Rooms
Family Room No
Basement Finished, Full
Kitchen 1
Interior
Interior Features Auto Garage Door Remote
Cooling Central Air
Exterior
Parking Features Private Double
Garage Spaces 2.0
Pool None
Roof Type Asphalt Shingle
Lot Frontage 50.0
Lot Depth 120.0
Total Parking Spaces 4
Building
Foundation Concrete Block
Read Less Info
Want to know what your home might be worth? Contact us for a FREE valuation!

Our team is ready to help you sell your home for the highest possible price ASAP
"My job is to find and attract mastery-based agents to the office, protect the culture, and make sure everyone is happy! "


