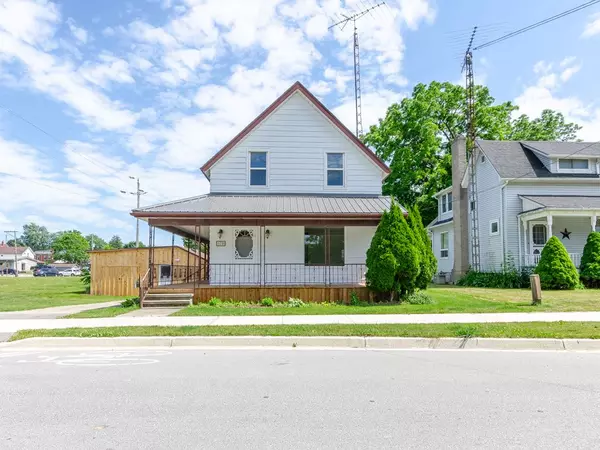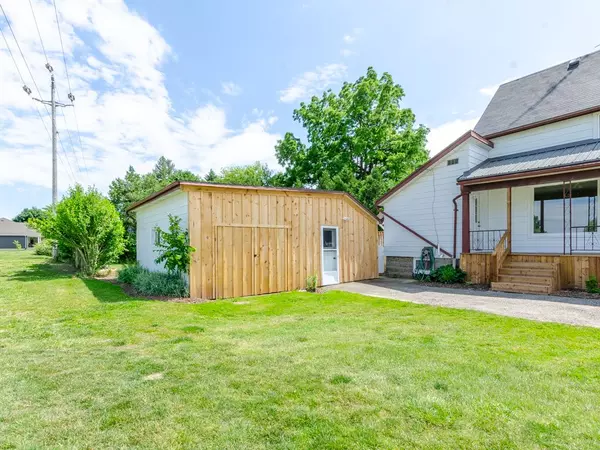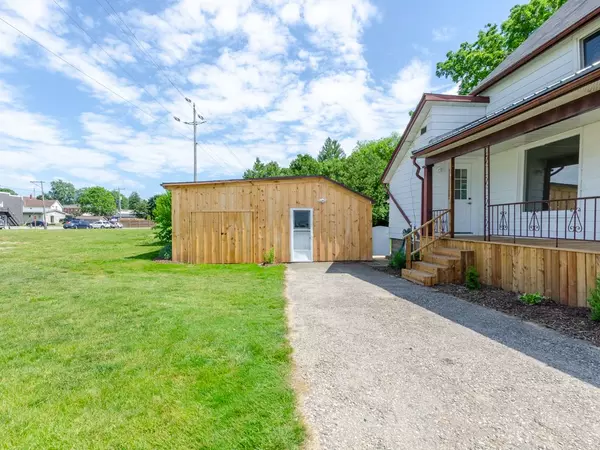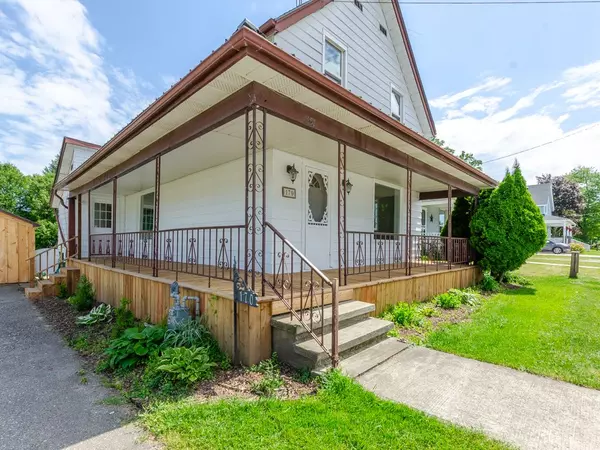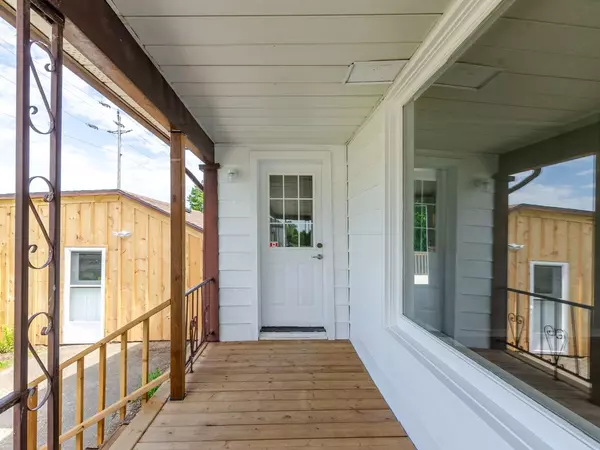$345,500
$349,999
1.3%For more information regarding the value of a property, please contact us for a free consultation.
2 Beds
2 Baths
SOLD DATE : 09/26/2024
Key Details
Sold Price $345,500
Property Type Single Family Home
Sub Type Detached
Listing Status Sold
Purchase Type For Sale
Approx. Sqft 1100-1500
Subdivision Rodney
MLS Listing ID X8460496
Sold Date 09/26/24
Style 2-Storey
Bedrooms 2
Annual Tax Amount $1,422
Tax Year 2024
Property Sub-Type Detached
Property Description
Welcome to 170 Queen Street, a move-in ready, beautifully upgraded home offering the perfect blend of classic charm and modern updates. This home offers 2 Bedrooms + Den, 1.5 Bath and over 1,250+ sq.ft of recently remodelled living space. As you enter off the covered wrap-around porch, you'll be greeted by a spacious and inviting living room that flows into the open dining area. The kitchen features newly installed kitchen cabinetry & countertops and includes a breakfast nook that looks out onto the large back deck. An updated full 4-piece bathroom and laundry are located on the main floor for convenience. Moving upstairs, the primary suite offers a private ensuite bathroom, ample closet space and an additional den/office space, ideal for a home office, nursery, or flex space. The detached garage provides ample storage space with the potential to be made into a heated workshop, while the spacious backyard is landscaped with beautiful low-maintenance gardens. Located in the family-friendly community of Rodney, close to the downtown strip and a short drive to Port Glasgow. Close to the 401, 30 minutes to Chatham-Kent & South London. Come and see everything this turn-key home has to offer!
Location
Province ON
County Elgin
Community Rodney
Area Elgin
Zoning R1
Rooms
Family Room Yes
Basement Partial Basement, Crawl Space
Kitchen 1
Interior
Interior Features Water Heater
Cooling Central Air
Exterior
Parking Features Lane
Garage Spaces 1.0
Pool None
Roof Type Asphalt Shingle
Lot Frontage 66.0
Lot Depth 121.0
Total Parking Spaces 5
Building
Foundation Concrete Block
Read Less Info
Want to know what your home might be worth? Contact us for a FREE valuation!

Our team is ready to help you sell your home for the highest possible price ASAP
"My job is to find and attract mastery-based agents to the office, protect the culture, and make sure everyone is happy! "


