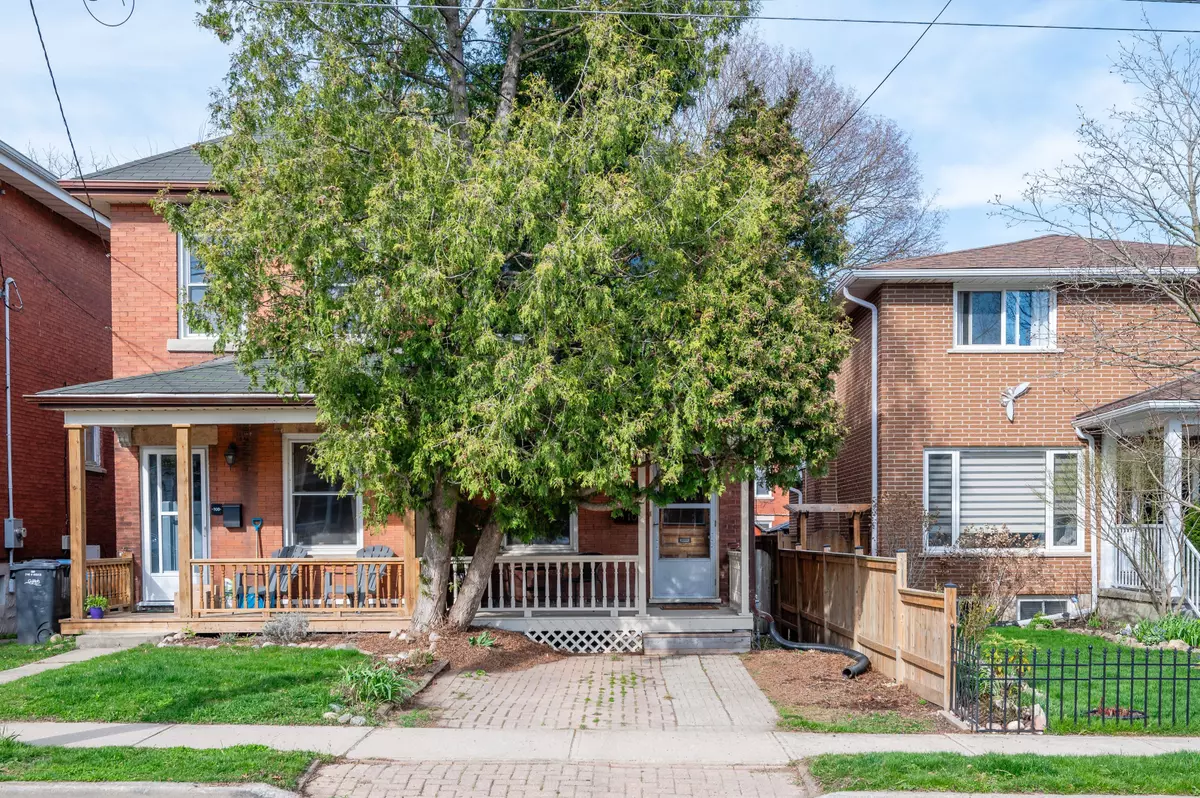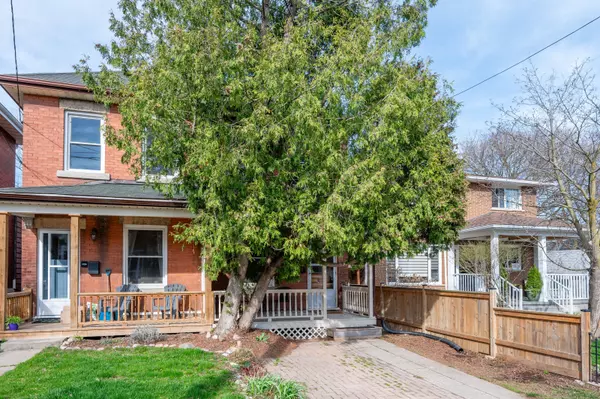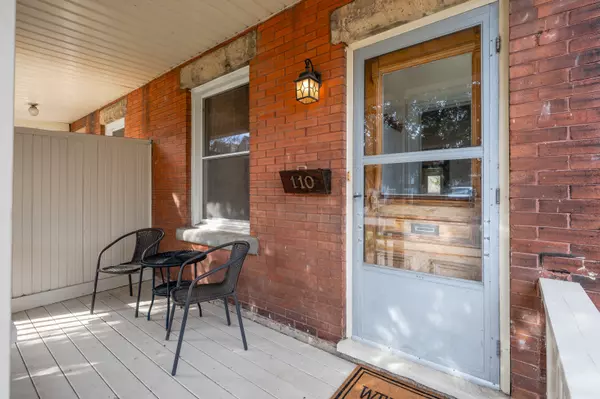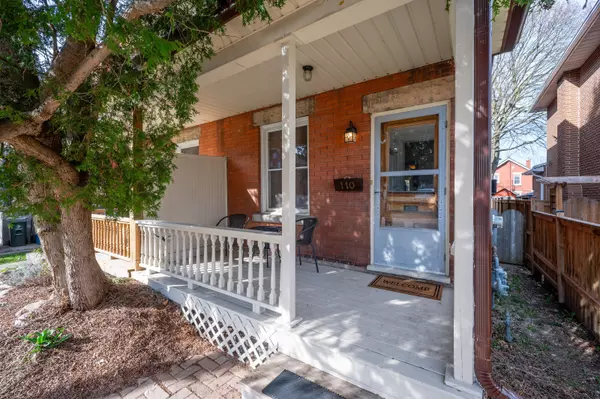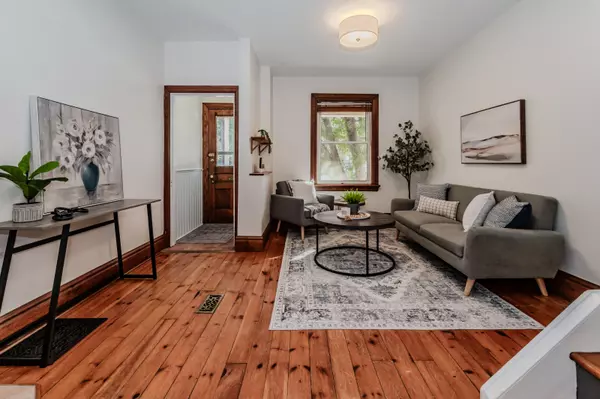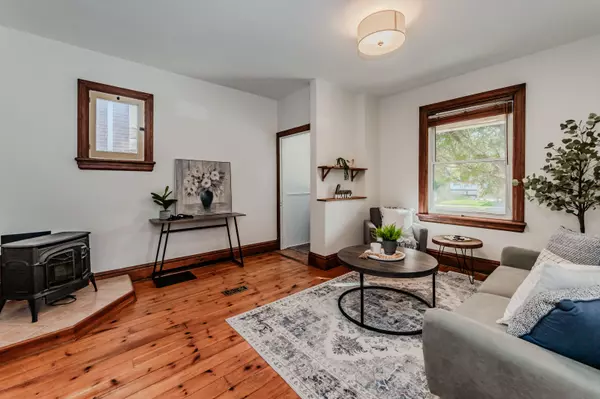$730,000
$749,999
2.7%For more information regarding the value of a property, please contact us for a free consultation.
2 Beds
1 Bath
SOLD DATE : 08/08/2024
Key Details
Sold Price $730,000
Property Type Multi-Family
Sub Type Semi-Detached
Listing Status Sold
Purchase Type For Sale
Approx. Sqft 1100-1500
Subdivision Two Rivers
MLS Listing ID X8462626
Sold Date 08/08/24
Style 2-Storey
Bedrooms 2
Annual Tax Amount $3,048
Tax Year 2024
Property Sub-Type Semi-Detached
Property Description
Experience the enchanting charm of this delightful semi-detached home nestled in the heart of St. Patrick's Ward. This century-old gem dazzles with its blend of historic elegance and contemporary style. As you step inside, be greeted by soaring ceilings and abundant natural light that highlights a carpet-free main and second floor. Fall in love at first sight with its tasteful decor, seamlessly fusing modern aesthetics with timeless charm. The inviting front porch sets the stage for warm welcomes, leading you into a cozy vestibule. Inside, the spacious eat-in kitchen awaits your personal touch, perfect for adding a stylish island and transforming it into a culinary paradise. Upstairs, three splendid bedrooms and a well-appointed bathroom offer comfortable living spaces. A rarity in the area, this home boasts a finished basementideal for a home gym, an entertainment room, or whatever your heart desires. Step outside to a fully fenced backyard, a blank canvas for garden enthusiasts ready to create their own green retreat. Located in a vibrant neighbourhood that's just a short walk from downtown, you'll enjoy easy access to quaint coffee shops, local markets, and community gardens. This home isn't just a place to liveit's a lifestyle waiting to be embraced. Don't miss out on this captivating residence in one of the most beloved neighbourhoods. Your dream home in the Ward awaits!
Location
Province ON
County Wellington
Community Two Rivers
Area Wellington
Zoning RL.2
Rooms
Family Room No
Basement Partially Finished
Kitchen 1
Interior
Interior Features Upgraded Insulation
Cooling Central Air
Fireplaces Number 1
Fireplaces Type Natural Gas
Exterior
Exterior Feature Deck, Porch
Parking Features Private
Pool None
Roof Type Asphalt Shingle
Lot Frontage 16.89
Lot Depth 110.0
Total Parking Spaces 1
Building
Foundation Concrete
Others
Security Features Carbon Monoxide Detectors,Smoke Detector
Read Less Info
Want to know what your home might be worth? Contact us for a FREE valuation!

Our team is ready to help you sell your home for the highest possible price ASAP
"My job is to find and attract mastery-based agents to the office, protect the culture, and make sure everyone is happy! "

