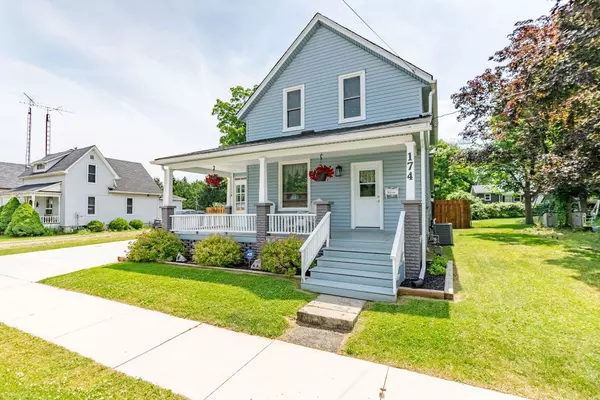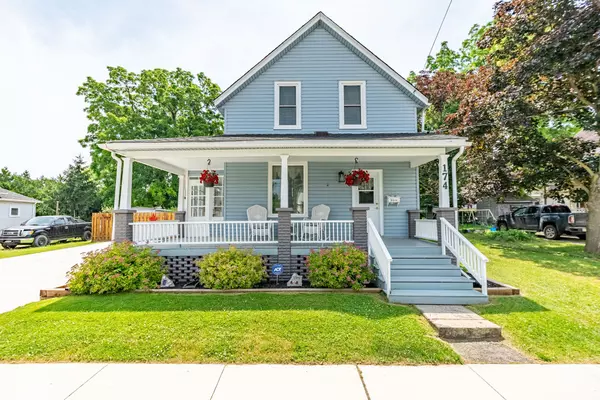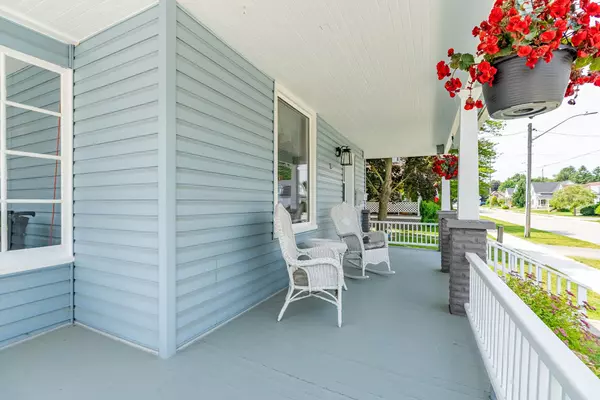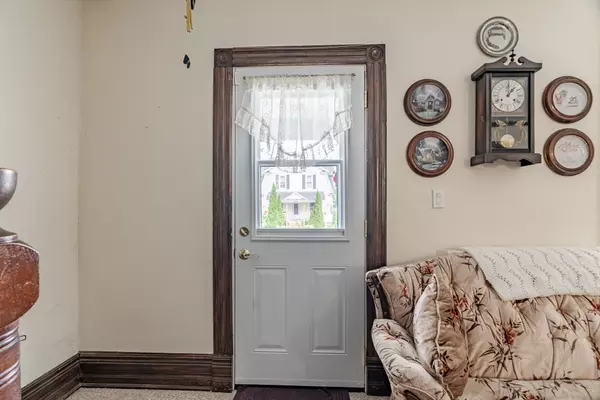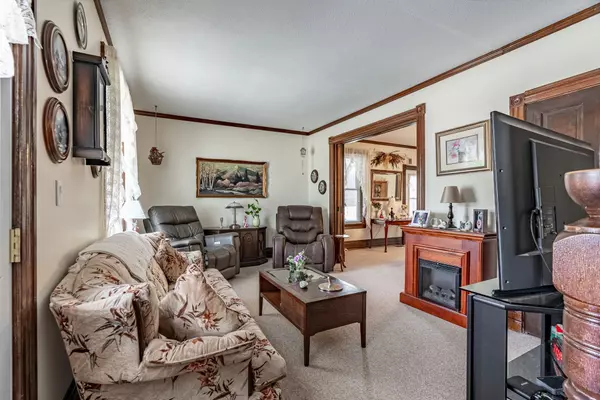$390,000
$399,000
2.3%For more information regarding the value of a property, please contact us for a free consultation.
3 Beds
1 Bath
SOLD DATE : 09/05/2024
Key Details
Sold Price $390,000
Property Type Single Family Home
Sub Type Detached
Listing Status Sold
Purchase Type For Sale
Approx. Sqft 1100-1500
Subdivision Rodney
MLS Listing ID X8460614
Sold Date 09/05/24
Style 2-Storey
Bedrooms 3
Annual Tax Amount $1,280
Tax Year 2023
Property Sub-Type Detached
Property Description
Absolutely the perfect family home or first-time homebuyer (cheaper than rent)! Look at the gorgeous double wide concrete driveway. This 1 storey home has been around for many years and is full of family memories including gatherings in the bright dining room, enjoying a great meal together, chatting and entertaining in the main floor living room. Quiet and relaxing on the covered front porch which has been well maintained and professionally painted with entrances from the living room and to the side screened in porch, another great place to sit if the bugs are bad. The kitchen location is the best! Facing the beautiful, large back yard while cooking or sitting at the kitchen table and the entrance to the newer back deck and steel gazebo makes for a wonderful morning cup of coffee or an evening beverage not to mention all the entertaining meals with the piped in gas bbq. Main floor bathroom with a walk-in shower is perfectly located off the kitchen and back deck. You have your choice of usage for the main floor bedroom-can be a small bedroom, play room for the kids, TV room and/or den. Upper level boasts the Primary bedroom with a double closet, a 2nd bedroom and a smaller room presently being used as an office, however could make a perfect nursery too or easily installed 2nd bathroom. This home has always been well maintained and has a list of updates that will leave you free of large expenses for the near future. Updates: roof (2021), Forced Air NG furnace (2009) Rented hot water heater (2018) Central Air (2019) New Electrical breaker panel 100 amps (2023) sump pump(2023) Entire back yard fenced (2022) New deck and 12 x 12 steel gazebo (2022) 3 exterior doors (2019) Google map the community of Rodney and you will find a considerable amount of convenient amenities, such as grocery store, LCBO, Beer store, Dollar Haven and many wonderful restaurants not to mention quick access to HWY 401 for easy commutes and to the Port Glasgow Marina! Dont delay, call today
Location
Province ON
County Elgin
Community Rodney
Area Elgin
Zoning R1
Rooms
Family Room Yes
Basement Full, Unfinished
Kitchen 1
Interior
Interior Features Water Softener, Sump Pump, Storage
Cooling Central Air
Fireplaces Number 1
Fireplaces Type Freestanding, Electric, Living Room
Exterior
Exterior Feature Deck, Landscaped, Porch, Porch Enclosed
Parking Features Private Double
Pool None
Roof Type Shingles
Lot Frontage 66.0
Lot Depth 132.0
Total Parking Spaces 6
Building
Foundation Poured Concrete
Others
Security Features Smoke Detector
ParcelsYN No
Read Less Info
Want to know what your home might be worth? Contact us for a FREE valuation!

Our team is ready to help you sell your home for the highest possible price ASAP
"My job is to find and attract mastery-based agents to the office, protect the culture, and make sure everyone is happy! "


