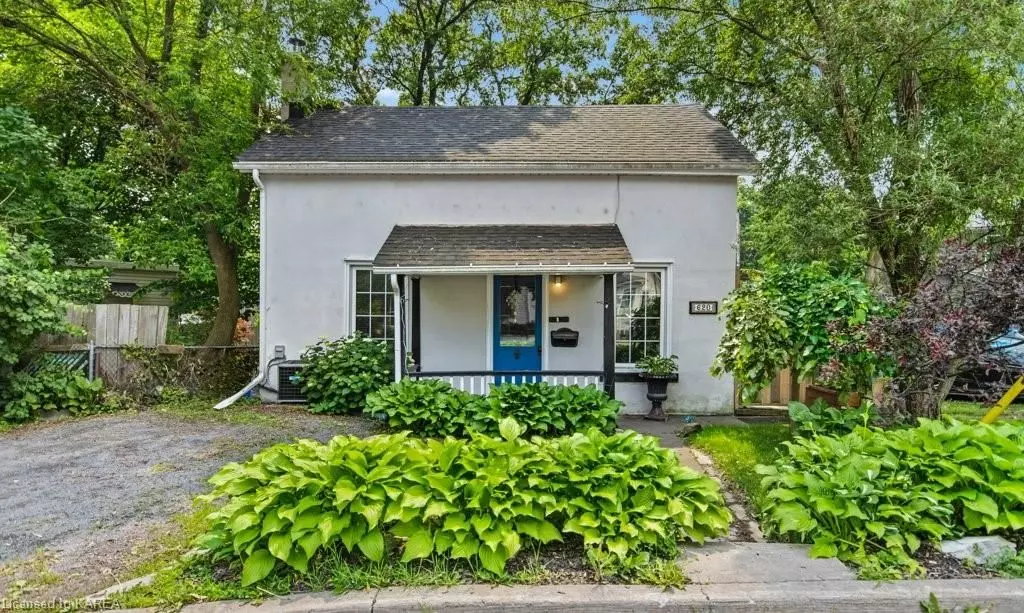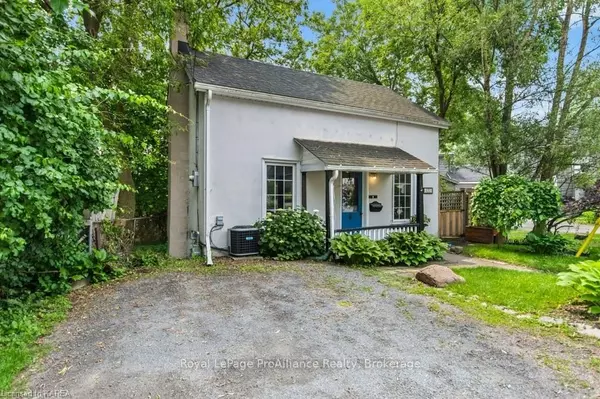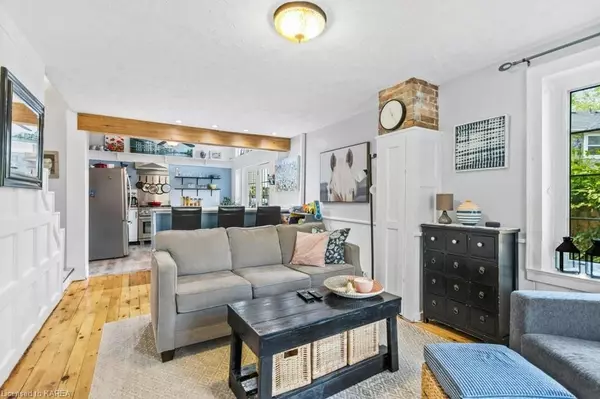$525,000
$539,000
2.6%For more information regarding the value of a property, please contact us for a free consultation.
3 Beds
1 Bath
1,072 SqFt
SOLD DATE : 10/19/2023
Key Details
Sold Price $525,000
Property Type Single Family Home
Sub Type Detached
Listing Status Sold
Purchase Type For Sale
Square Footage 1,072 sqft
Price per Sqft $489
Subdivision Central City West
MLS Listing ID X9029326
Sold Date 10/19/23
Style 1 1/2 Storey
Bedrooms 3
Annual Tax Amount $3,058
Tax Year 2023
Property Sub-Type Detached
Property Description
In the heart of beautiful Portsmouth Village sits 620 Union St, a 3 bedroom, 1 bath, 1.5 storey home. Built in the 1880s, this home has a lovely balance of modern updates while maintaining its original character. The large back deck is a true oasis. Fully fenced with lovely gardens and surrounded by mature trees. An excellent spot to relax and entertain. Enjoy the open concept main level with the nice sized living area and the large kitchen offering an abundance of counter space and storage. Enjoy your large main level master bedroom and the 4pc bath with stackable washer and dryer. A loft above the kitchen is currently being used as storage but has lots of potential! The second level features the two additional bedrooms of the home. A beautiful and historic location where you can walk, bike, bus, or drive to Portsmouth Olympic Harbour, Lake Ontario Park, Queen's University, St. Lawrence College, Providence Care Hospital, downtown Kingston, and many local Portsmouth Village shops and restaurants.
Location
Province ON
County Frontenac
Community Central City West
Area Frontenac
Zoning UR12
Rooms
Basement Unfinished, Partial Basement
Kitchen 1
Interior
Interior Features Workbench, Water Heater
Cooling Central Air
Exterior
Exterior Feature Deck, Lighting, Privacy
Parking Features Private Double, Other
Pool None
View City
Roof Type Asphalt Shingle
Lot Frontage 33.0
Exposure South
Total Parking Spaces 2
Building
Lot Description Irregular Lot
Foundation Stone
New Construction false
Others
Senior Community No
Read Less Info
Want to know what your home might be worth? Contact us for a FREE valuation!

Our team is ready to help you sell your home for the highest possible price ASAP
"My job is to find and attract mastery-based agents to the office, protect the culture, and make sure everyone is happy! "






