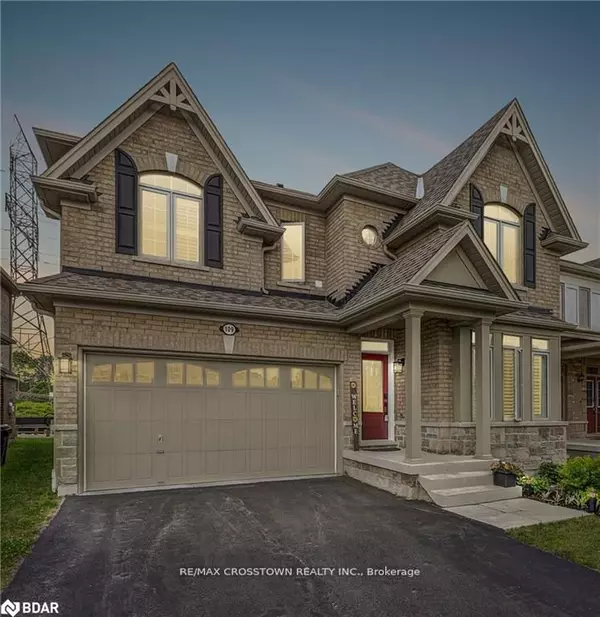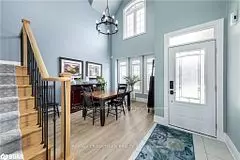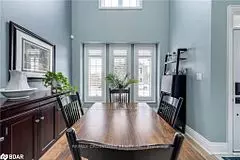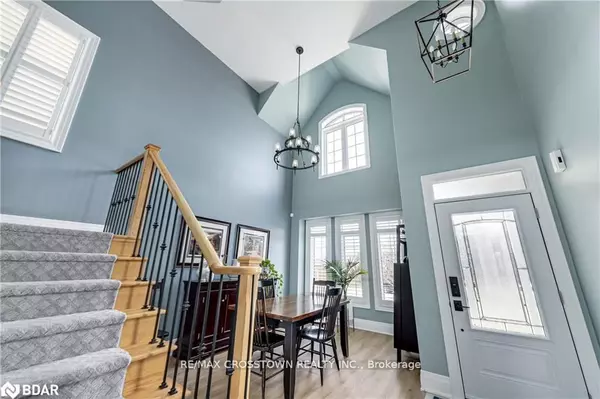$1,050,000
$989,900
6.1%For more information regarding the value of a property, please contact us for a free consultation.
4 Beds
3 Baths
SOLD DATE : 12/12/2023
Key Details
Sold Price $1,050,000
Property Type Single Family Home
Sub Type Detached
Listing Status Sold
Purchase Type For Sale
Approx. Sqft 2000-2500
Subdivision Centre Vespra
MLS Listing ID S7223752
Sold Date 12/12/23
Style 2-Storey
Bedrooms 4
Annual Tax Amount $5,162
Tax Year 2023
Property Sub-Type Detached
Property Description
Welcome to your dream home in Springwater. With 4 bedrooms, there's ample space for everyone to have their own sanctuary or even set up a home office. The upgraded kitchen exudes elegance and practicality. The stunning quartz counter tops add a touch of sophistication, while the walk-in pantry ensures you'll
never run out of storage space for all your culinary adventures. The family room is a true gem with its inviting fireplace and delightful libation nook - perfect for creating a well-deserved drink after a long day. In the finished basement, you'll find a versatile workout room that can easily be transformed to an additional bedroom, accommodating guests or a growing family's needs. The balance of the finished area adds more living space for your family. The backyard is an entertainer's paradise! Relax in the luxurious hot tub, nestled under a charming gazebo, providing a private oasis for rejuvenation. A Napoleon grill with its outdoor kitchen setup is every BBQ lover's dream.
Location
Province ON
County Simcoe
Community Centre Vespra
Area Simcoe
Zoning RES
Rooms
Family Room Yes
Basement Full, Finished
Kitchen 1
Interior
Cooling Central Air
Exterior
Parking Features Private Double
Garage Spaces 2.0
Pool None
Lot Frontage 41.99
Lot Depth 140.78
Total Parking Spaces 6
Read Less Info
Want to know what your home might be worth? Contact us for a FREE valuation!

Our team is ready to help you sell your home for the highest possible price ASAP
"My job is to find and attract mastery-based agents to the office, protect the culture, and make sure everyone is happy! "






