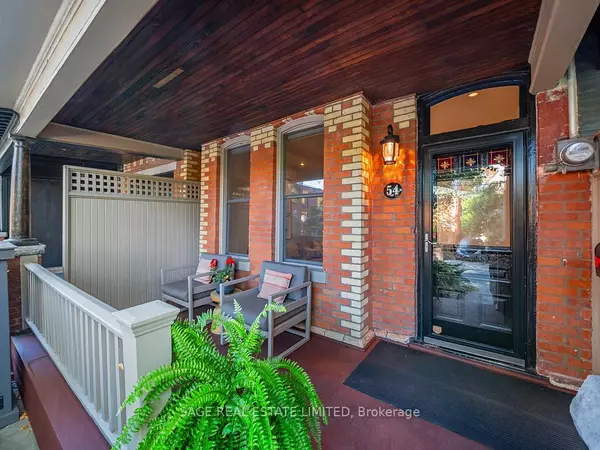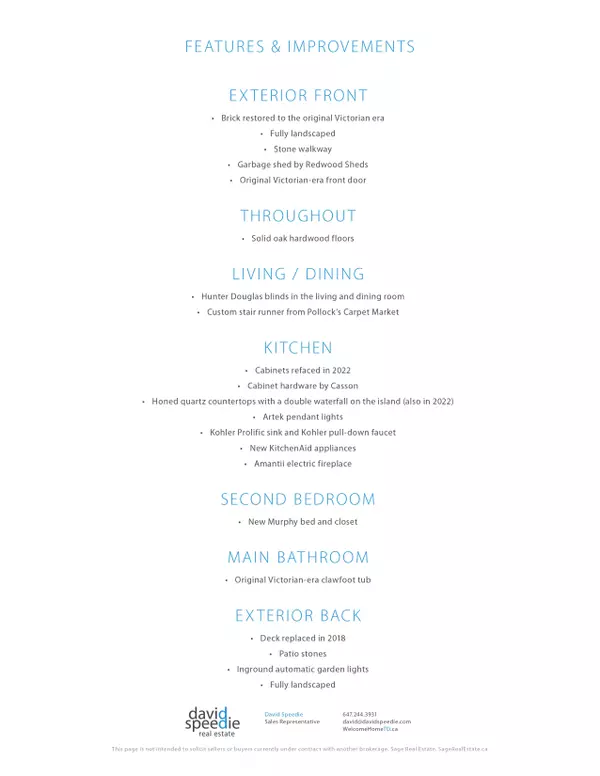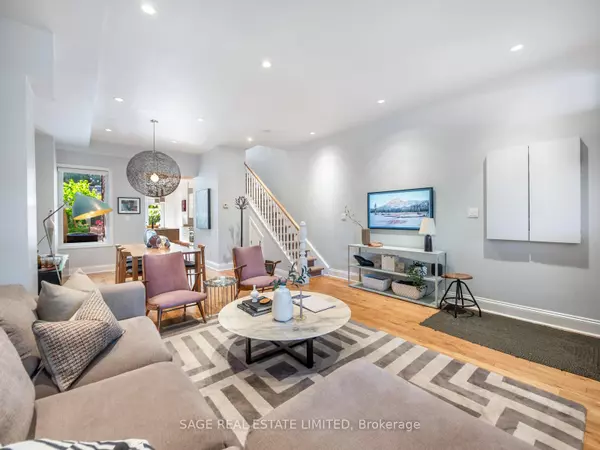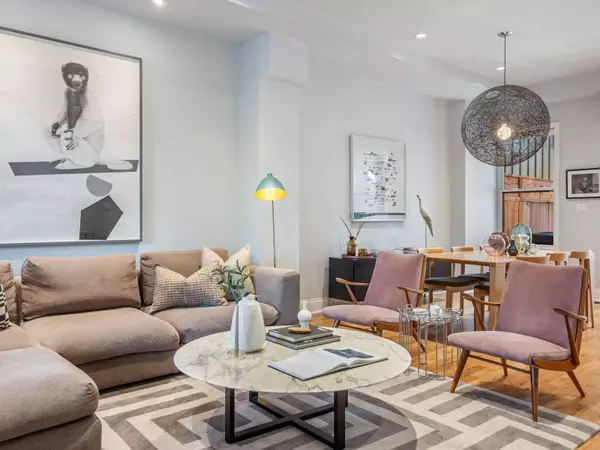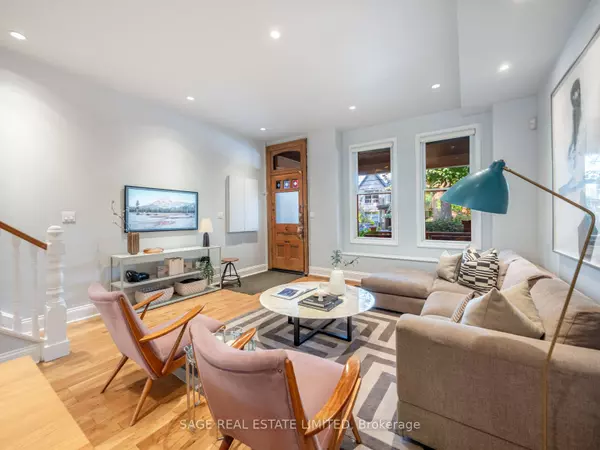$1,530,316
$1,479,900
3.4%For more information regarding the value of a property, please contact us for a free consultation.
3 Beds
3 Baths
SOLD DATE : 12/19/2023
Key Details
Sold Price $1,530,316
Property Type Condo
Sub Type Att/Row/Townhouse
Listing Status Sold
Purchase Type For Sale
Approx. Sqft 1100-1500
Subdivision South Parkdale
MLS Listing ID W7203386
Sold Date 12/19/23
Style 2-Storey
Bedrooms 3
Annual Tax Amount $5,423
Tax Year 2023
Property Sub-Type Att/Row/Townhouse
Property Description
Vibrant Victorian on one of the most sought-after streets in Parkdale. A great mix of classic & modern styles this renovated home features 3 bedrooms, 3 bathrooms & a garage parking spot. Stunning curb appeal. The restored Victorian-era brick & door set the tone for this character-filled home. Inside you'll find solid oak hardwood running throughout the entire home. The main floor features high ceilings, open-concept living & dining, lots of storage, an impressive kitchen & an extra sitting area. The upgraded kitchen does not disappoint with honed quartz counters & waterfall island, a Kohler sink & faucet, Artek pendant lighting, updated cabinetry with Casson hardware & newer appliances. Upstairs you'll find the 3 bedrooms & the convenient second-floor laundry. The primary bedroom offers custom built-in closets & a 3-piece ensuite. Watch the sunrise on the serene front porch & in the evening kick your feet up, relax & watch the sunset in the beautifully landscaped backyard.
Location
Province ON
County Toronto
Community South Parkdale
Area Toronto
Rooms
Family Room Yes
Basement Partial Basement
Kitchen 1
Interior
Cooling Central Air
Exterior
Parking Features Right Of Way
Garage Spaces 1.0
Pool None
Lot Frontage 15.5
Lot Depth 116.0
Total Parking Spaces 1
Read Less Info
Want to know what your home might be worth? Contact us for a FREE valuation!

Our team is ready to help you sell your home for the highest possible price ASAP
"My job is to find and attract mastery-based agents to the office, protect the culture, and make sure everyone is happy! "


