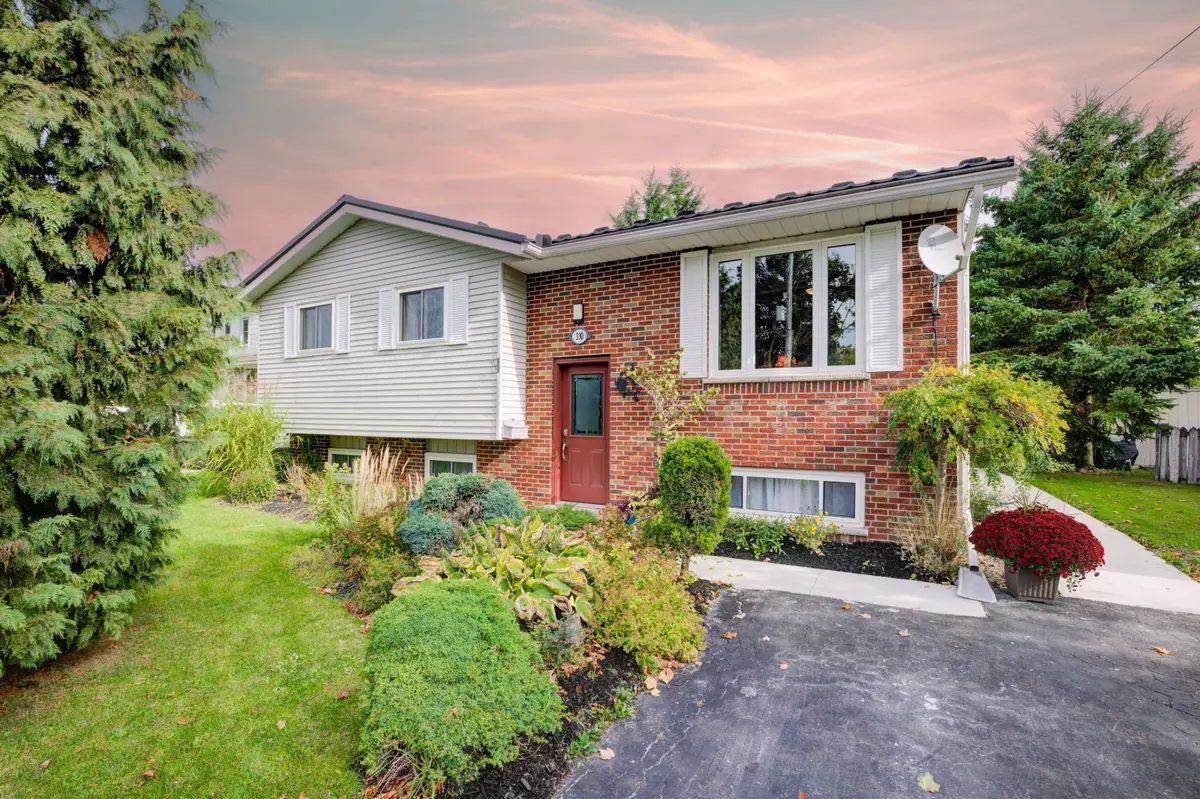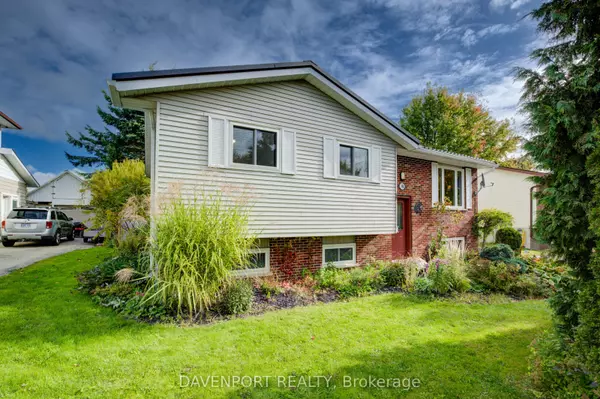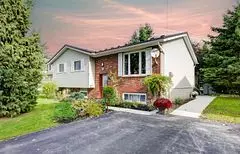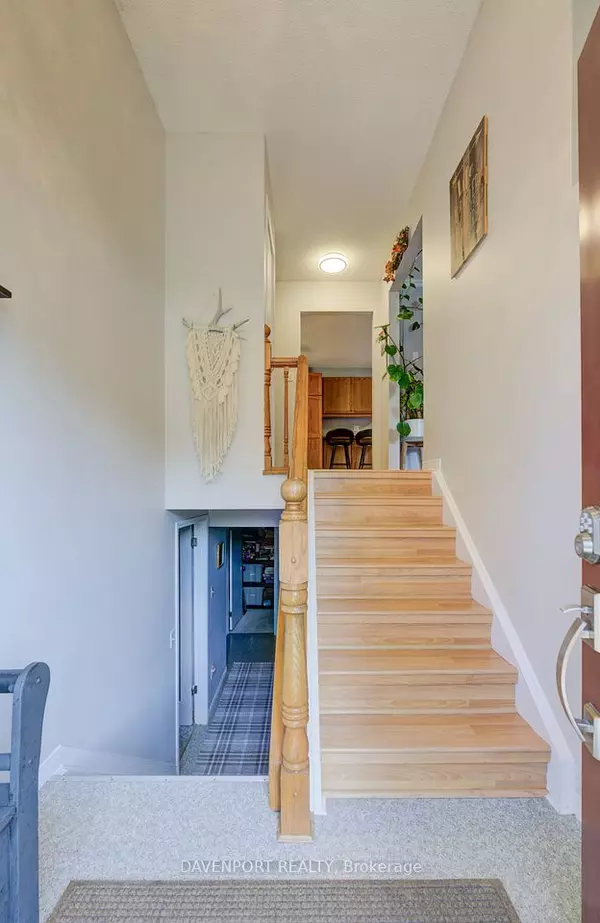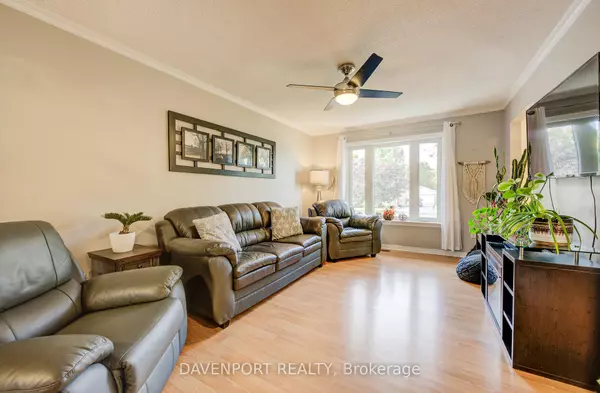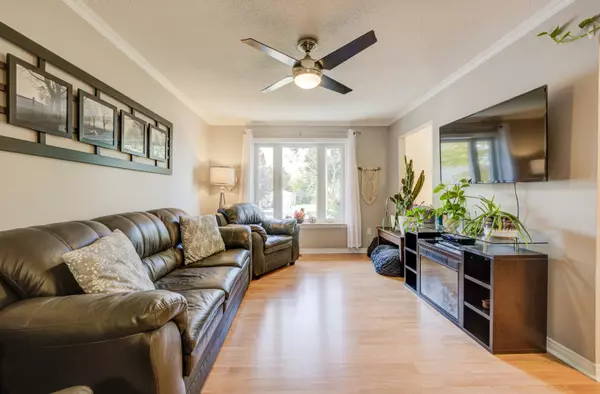$637,500
$649,900
1.9%For more information regarding the value of a property, please contact us for a free consultation.
4 Beds
2 Baths
SOLD DATE : 12/14/2023
Key Details
Sold Price $637,500
Property Type Single Family Home
Sub Type Detached
Listing Status Sold
Purchase Type For Sale
Approx. Sqft 700-1100
Subdivision Mount Forest
MLS Listing ID X7227914
Sold Date 12/14/23
Style Bungalow-Raised
Bedrooms 4
Annual Tax Amount $2,900
Tax Year 2023
Property Sub-Type Detached
Property Description
Walking up the new concrete walk you will notice the beautiful new front door & steel roof w/ a transferrable 50 yr warranty! The mn fl feats a bright living room, large kitchen w/ plenty of cabinet space & new patio doors off the dining room to deck. 3 nice bdrms & 4-pc bth upper level. Downstairs is a rec room, 4th bdrm & 3pc bth. That's not all, there is also a huge storage room & a small bonus room for the perfect home office. Conveniently located close to schools & rec centre. Just under an hour to Waterloo, Guelph & Orangeville this home offers small town living benefits while still being close enough to amenities. If you are looking for a small-town atmosphere, friendly people, & lots of opportunity, then Mount Forest is the right place to call home.
Updates: Water Heater ‘16, Furnace ‘17, Metal Roof '18 (50yr transferable warranty), Eaves Trough, gutter guards, downspouts ‘19, Central Air ‘20, Some New Lighting ‘22, New Windows (15 yr Limited Warranty) ‘22, Concrete Walkway ‘23
Location
Province ON
County Wellington
Community Mount Forest
Area Wellington
Zoning R1
Rooms
Family Room No
Basement Full, Partially Finished
Kitchen 1
Separate Den/Office 1
Interior
Cooling Central Air
Exterior
Parking Features Private Double
Pool None
Lot Frontage 57.0
Total Parking Spaces 4
Read Less Info
Want to know what your home might be worth? Contact us for a FREE valuation!

Our team is ready to help you sell your home for the highest possible price ASAP
"My job is to find and attract mastery-based agents to the office, protect the culture, and make sure everyone is happy! "

