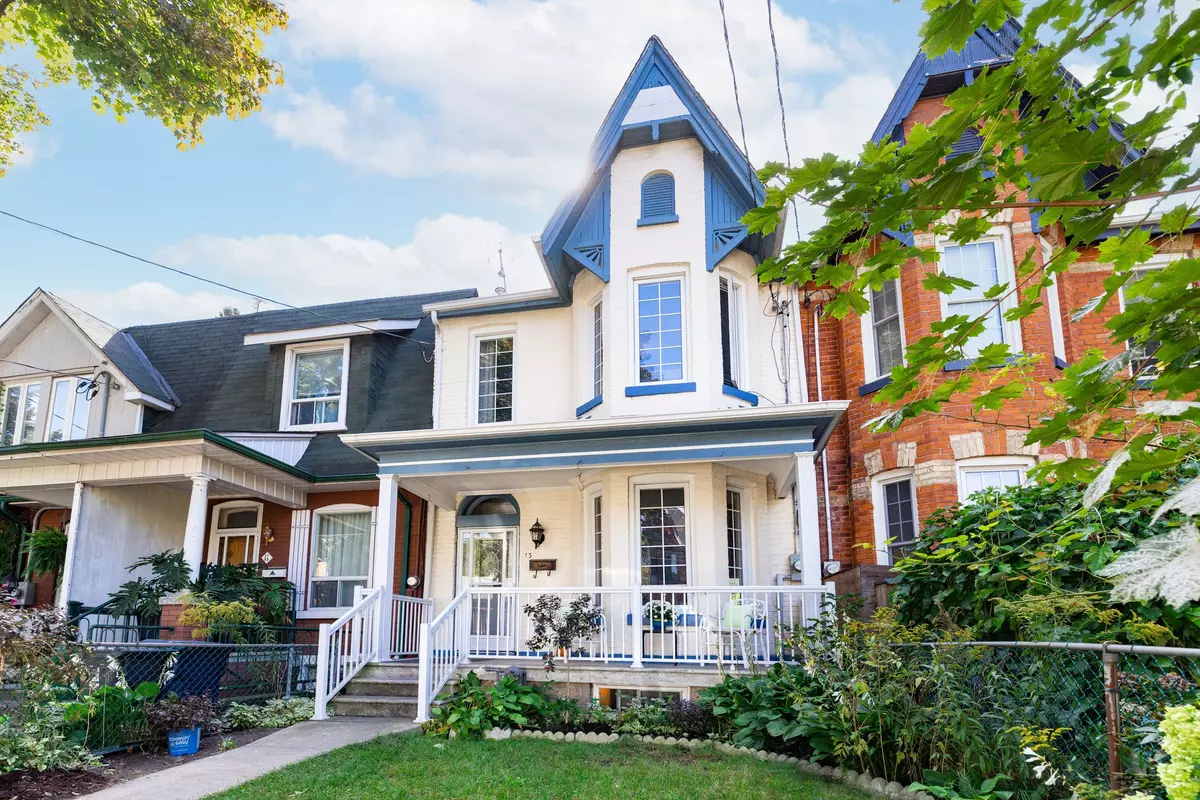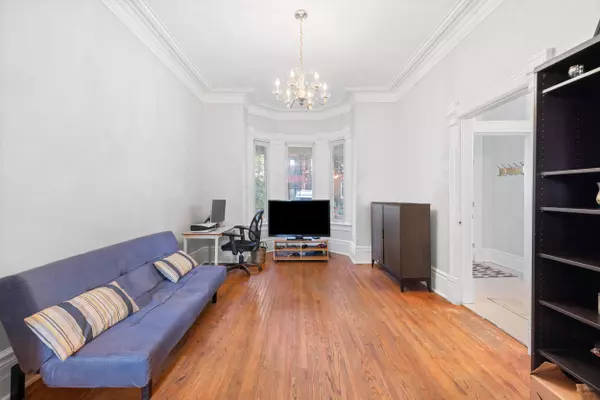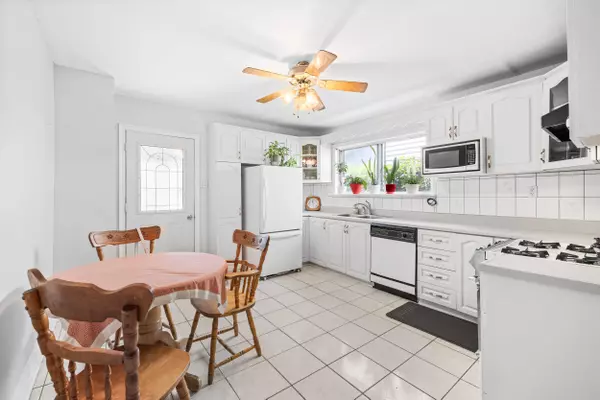$1,280,000
$1,299,000
1.5%For more information regarding the value of a property, please contact us for a free consultation.
3 Beds
2 Baths
SOLD DATE : 09/17/2024
Key Details
Sold Price $1,280,000
Property Type Condo
Sub Type Att/Row/Townhouse
Listing Status Sold
Purchase Type For Sale
Subdivision Roncesvalles
MLS Listing ID W8440992
Sold Date 09/17/24
Style 2-Storey
Bedrooms 3
Annual Tax Amount $6,831
Tax Year 2024
Property Sub-Type Att/Row/Townhouse
Property Description
*** Open House Sun June 16 2-4 pm *** Welcome to 13 Fern Avenue, a spacious 3 bedroom Victorian home with laneway parking and double garage on a quiet Roncesvalles Village Street. Well loved by the same family for over 50 years, this charming Victorian home will appreciate some renovations to make it your own. With over 2200 sq ft of living space on three levels, this spacious family home has gorgeous Victorian detail and several mechanical improvements including updated wiring. The main floor features a large open plan living & dining area with a bay window, and a modern eat-in kitchen. The upper level has 3 generous bedrooms, including a huge 17' x 13' primary bedroom with a bay window, as well as a 4 piece bathroom. The lower level is finished with a rec room, kitchen, 4 piece bathroom, laundry room, and a walk-out to the back yard. At the back there is a solid masonry double garage off the laneway. This laneway qualifies for a laneway house of almost 1,300 sq ft over 2 floors.
Location
Province ON
County Toronto
Community Roncesvalles
Area Toronto
Rooms
Family Room No
Basement Finished, Walk-Up
Kitchen 2
Interior
Interior Features Water Heater
Cooling Central Air
Exterior
Parking Features Lane
Garage Spaces 2.0
Pool None
Roof Type Asphalt Shingle
Lot Frontage 18.0
Lot Depth 124.0
Total Parking Spaces 2
Building
Foundation Brick, Concrete Block, Poured Concrete
Read Less Info
Want to know what your home might be worth? Contact us for a FREE valuation!

Our team is ready to help you sell your home for the highest possible price ASAP
"My job is to find and attract mastery-based agents to the office, protect the culture, and make sure everyone is happy! "






