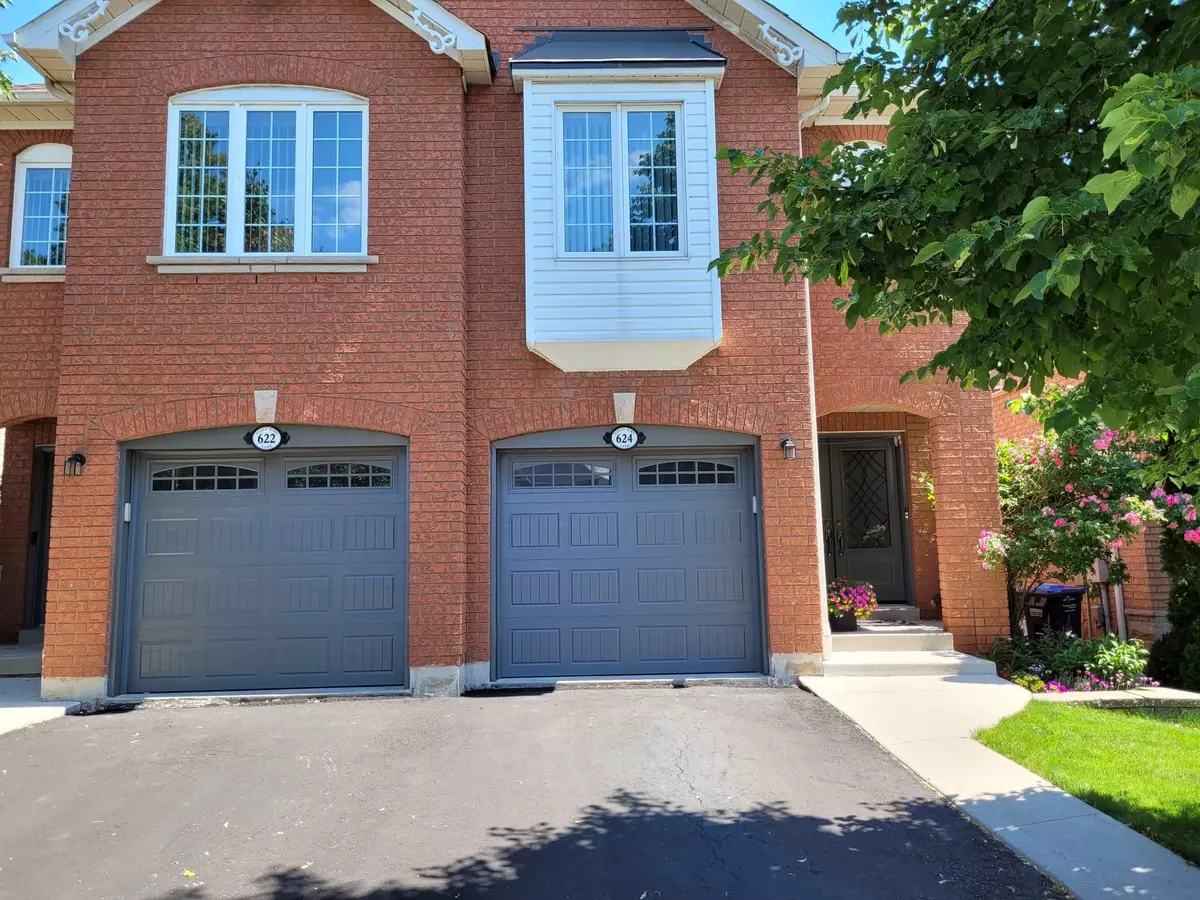$1,130,000
$1,100,000
2.7%For more information regarding the value of a property, please contact us for a free consultation.
4 Beds
4 Baths
SOLD DATE : 09/05/2024
Key Details
Sold Price $1,130,000
Property Type Multi-Family
Sub Type Semi-Detached
Listing Status Sold
Purchase Type For Sale
Subdivision Meadowvale Village
MLS Listing ID W8442360
Sold Date 09/05/24
Style 2-Storey
Bedrooms 4
Annual Tax Amount $5,074
Tax Year 2024
Property Sub-Type Semi-Detached
Property Description
The beautifully renovated 3 bedroom, 3.5 bath two-story home which epitomizes timeless elegance and modern sophistication. This spacious, bright home is located in a highly desired neighbourhood. Main floor offers an open concept living including elegant kitchen. Upstairs offers 3 bedrooms and 2 full washrooms. This move-in-ready home is perfect for families or couples who enjoy open space without compromising on comfort and style. Its also an excellent investment opportunity for investors. Located in the highest rental demand neighbourhood in Mississauga. Very Well Maintained & Fully Updated Home In Meadowvale Village. Original Owners. Updated Bright In-Law Suite with Walkout Basement Access. The Property Is Ideally Located For Residential Or Investment Purposes, in A Friendly Neighborhood Surrounded By Schools, Shops And Parks. Walking Distance To Public Catholic And French Immersion Schools. Easy Access To Public Transit & Express Ways 401/410/407
Location
Province ON
County Peel
Community Meadowvale Village
Area Peel
Rooms
Family Room Yes
Basement Finished with Walk-Out, Separate Entrance
Kitchen 2
Separate Den/Office 1
Interior
Interior Features Auto Garage Door Remote
Cooling Central Air
Exterior
Parking Features Private
Garage Spaces 1.0
Pool None
Roof Type Asphalt Shingle
Lot Frontage 22.47
Lot Depth 104.99
Total Parking Spaces 3
Building
Foundation Brick
Others
Senior Community Yes
Read Less Info
Want to know what your home might be worth? Contact us for a FREE valuation!

Our team is ready to help you sell your home for the highest possible price ASAP
"My job is to find and attract mastery-based agents to the office, protect the culture, and make sure everyone is happy! "






