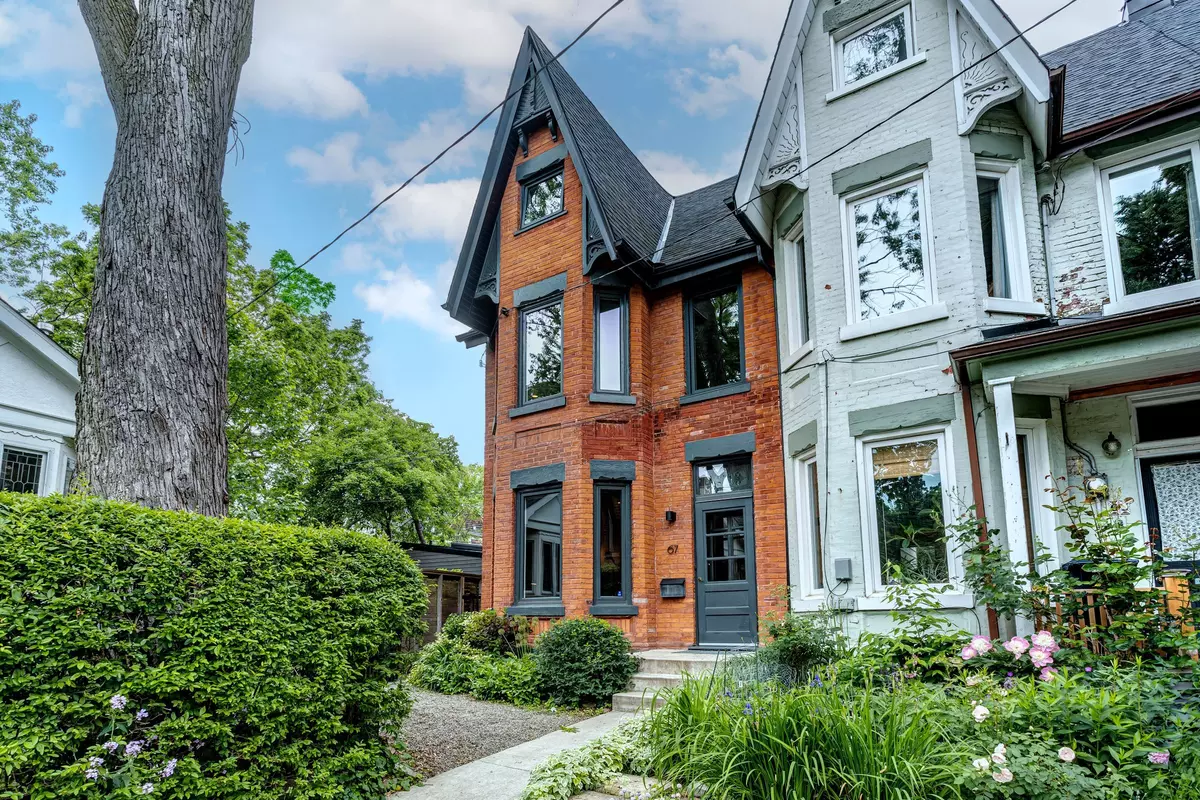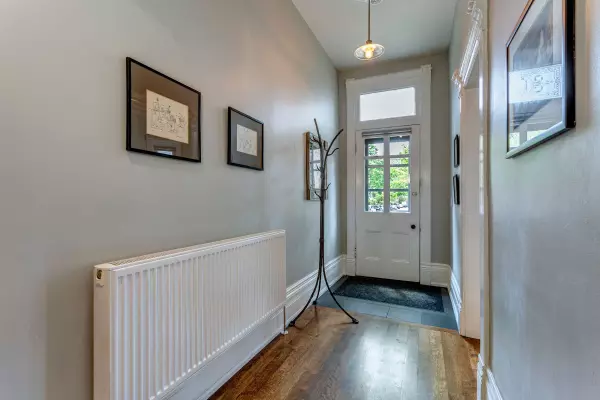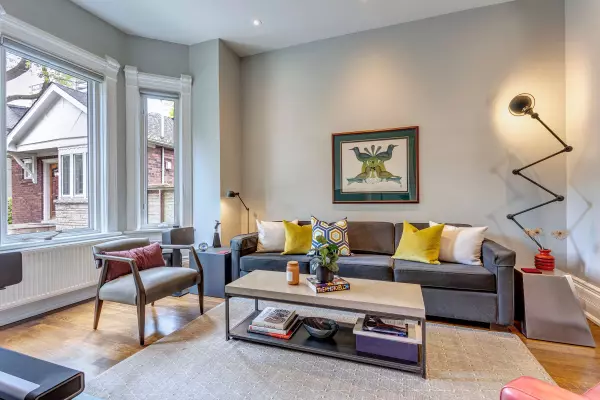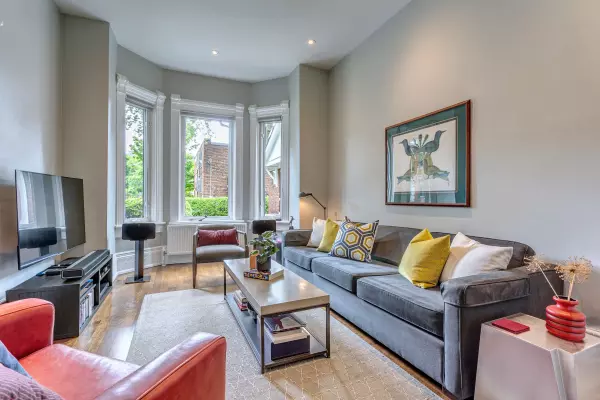$1,545,000
$1,575,000
1.9%For more information regarding the value of a property, please contact us for a free consultation.
3 Beds
1 Bath
SOLD DATE : 08/06/2024
Key Details
Sold Price $1,545,000
Property Type Multi-Family
Sub Type Semi-Detached
Listing Status Sold
Purchase Type For Sale
Approx. Sqft 1500-2000
Subdivision Roncesvalles
MLS Listing ID W8431852
Sold Date 08/06/24
Style 2 1/2 Storey
Bedrooms 3
Annual Tax Amount $5,397
Tax Year 2024
Property Sub-Type Semi-Detached
Property Description
Welcome to 67 callender st. This Victorian home has been lovingly brought into the 21st century with visionary care and concern for not only the big ticket items like kitchen and bathroom but also all that unsexy stuff behind the walls too! Sitting at the top of the cul de sac on Callender one enjoys a marvelous vista all the way down to Queen West. Luxuriate in your dream city home with it generous sized principal rooms, high ceilings, oversized windows and its great flow and feel. The cook's kitchen carefully laid out to allow for multiple users and dinners all enjoying the same space is a delight to work and relax in, with its floor to ceiling, wall to wall back wall of glass and sliding doors to decked courtyard the garden for the best in indoor/outdoor living. perfect sized Ipe decked low maintenance courtyard garden allows for outdoor entertaining/relaxing without the need for loads of garden work. Oversized spa style bathroom with an abundance of natural light, sep shower and soaker tub. Wonderfully bright and spacious 3rd floor loft bedroom with cathedral ceilings, skylight and reading nook. Updated: wiring; cooling; heating; windows; flooring; insulation, entire third floor gutted with: reinforced floor joists; spray foam insulation; windows; walls and floor. Party wall insulated with Roxol Safe and Sound and covered with QuietRock drywall (equivalent of 8 sheets of regular 1/2" drywall) for a super quiet house. Public Open Houses Sat June 15 2-4 both
Location
Province ON
County Toronto
Community Roncesvalles
Area Toronto
Rooms
Family Room No
Basement Unfinished
Kitchen 1
Interior
Interior Features Carpet Free, On Demand Water Heater, Water Meter
Cooling Wall Unit(s)
Exterior
Exterior Feature Landscaped, Security Gate, Lighting
Parking Features Street Only
Pool None
Roof Type Asphalt Shingle
Lot Frontage 20.53
Lot Depth 70.2
Building
Foundation Brick, Stone
Others
Security Features Carbon Monoxide Detectors,Smoke Detector
Read Less Info
Want to know what your home might be worth? Contact us for a FREE valuation!

Our team is ready to help you sell your home for the highest possible price ASAP
"My job is to find and attract mastery-based agents to the office, protect the culture, and make sure everyone is happy! "






