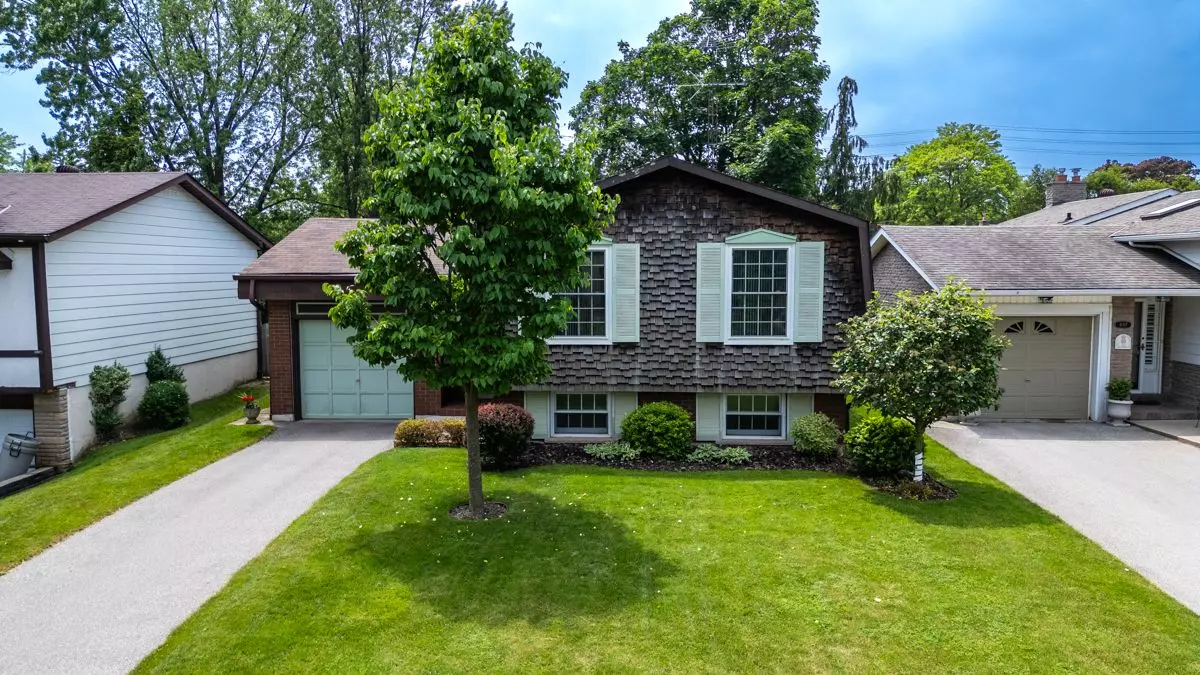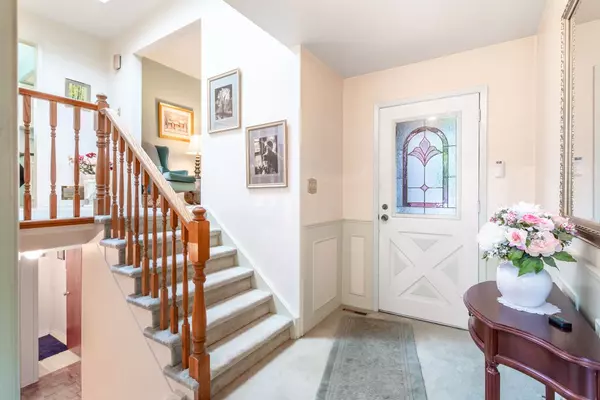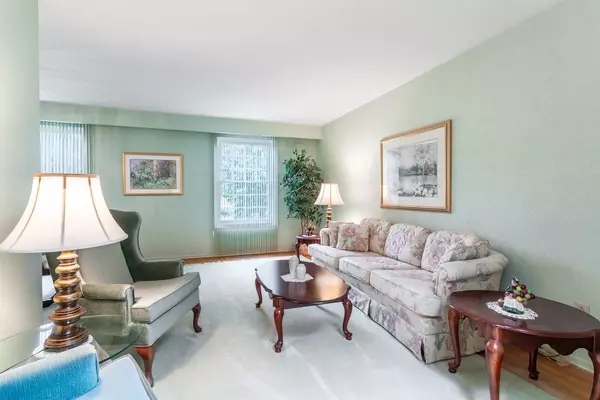$1,090,000
$1,179,000
7.5%For more information regarding the value of a property, please contact us for a free consultation.
5 Beds
2 Baths
SOLD DATE : 08/12/2024
Key Details
Sold Price $1,090,000
Property Type Single Family Home
Sub Type Detached
Listing Status Sold
Purchase Type For Sale
Subdivision Shoreacres
MLS Listing ID W8405546
Sold Date 08/12/24
Style Bungalow-Raised
Bedrooms 5
Annual Tax Amount $4,893
Tax Year 2024
Property Sub-Type Detached
Property Description
This charming raised bungalow is nestled on a serene court location, where homes are rarely available for sale. The property features a beautifully maintained 3+2 bedroom layout, providing plenty of space for a growing family. The finished basement offers two additional bedrooms, perfect for guests or a home office, as well as a cozy recreation room ideal for family gatherings or movie nights. The basement also includes a separate laundry room, adding convenience to the homes functional layout. Step outside to enjoy a lovely backyard oasis complete with an in ground pool and ample grass space for children to play or for hosting outdoor activities. The outdoor area is perfect for both relaxation and entertainment, offering a private retreat right at home. The property has been meticulously maintained and updated, featuring a newer roof, windows, and HVAC system, ensuring comfort and energy efficiency. This home is a perfect blend of comfort and convenience, making it an ideal choice for families looking for a long-term residence in a desirable neighbourhood. Don't miss the opportunity to make this exceptional property your new home!
Location
Province ON
County Halton
Community Shoreacres
Area Halton
Rooms
Family Room Yes
Basement Finished
Kitchen 1
Separate Den/Office 2
Interior
Interior Features None
Cooling Central Air
Exterior
Parking Features Private
Garage Spaces 1.0
Pool Inground
Roof Type Fibreglass Shingle
Lot Frontage 45.1
Lot Depth 125.27
Total Parking Spaces 4
Building
Foundation Poured Concrete
Read Less Info
Want to know what your home might be worth? Contact us for a FREE valuation!

Our team is ready to help you sell your home for the highest possible price ASAP
"My job is to find and attract mastery-based agents to the office, protect the culture, and make sure everyone is happy! "






