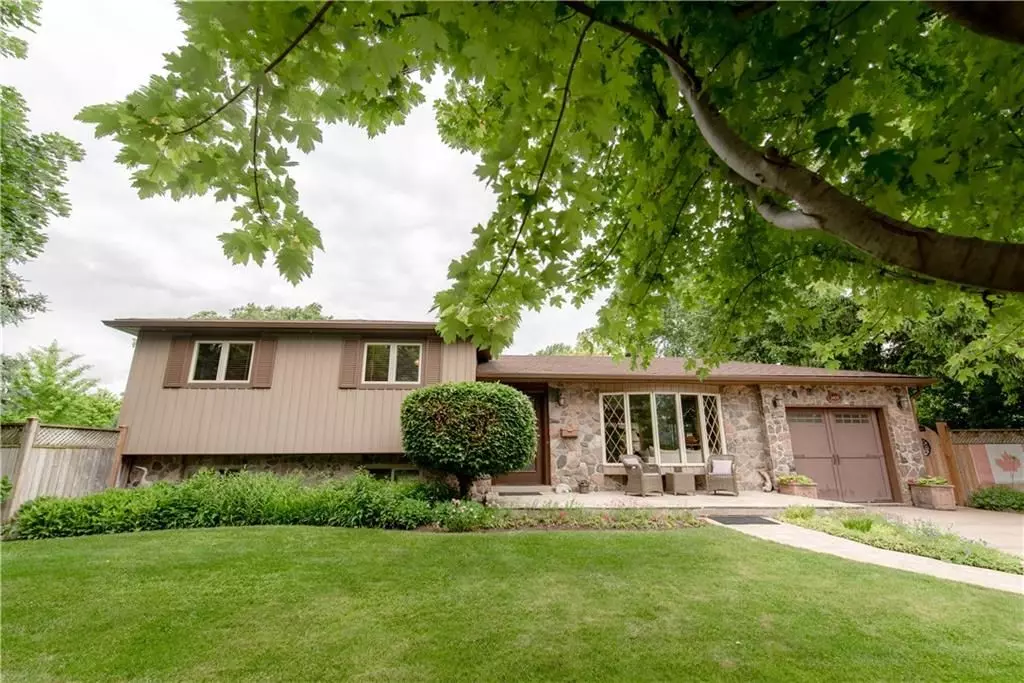$986,000
$950,000
3.8%For more information regarding the value of a property, please contact us for a free consultation.
3 Beds
2 Baths
SOLD DATE : 08/15/2024
Key Details
Sold Price $986,000
Property Type Single Family Home
Sub Type Detached
Listing Status Sold
Purchase Type For Sale
Subdivision Palmer
MLS Listing ID W8422320
Sold Date 08/15/24
Style Other
Bedrooms 3
Annual Tax Amount $4,746
Tax Year 2024
Property Sub-Type Detached
Property Description
Nestled in the heart of sought-after Burlington, this meticulously maintained 3-bedroom, 2-bathroom sidesplit is a true gem that has been cherished by its owners for over 45 years. The pride of ownership shines through with every detail, offering a warm and inviting atmosphere from the moment you step onto the property. The lush landscaping envelops the home, creating a serene oasis that welcomes you into a world of tranquility. An underground water sprinkler system ensures that the grounds remain vibrant year-round, while a fully fenced yard provides privacy and security for your loved ones to enjoy. Step inside to discover thoughtful updates throughout, including heated floors in the downstairs bathroom/laundry area, custom-built cabinets surrounding a cozy gas fireplace in the renovated basement (completed in 2020), and an eye-catching front door installed just last year. Every corner of this residence exudes comfort and style - from updated bedroom closet organizers to modern electrical upgrades like copper pigtailing of aluminum wiring. A new tankless heated water tank adds efficiency and convenience to daily living. Whether you're looking to purchase your very first home or seeking more space for your growing family, this property offers endless possibilities. ***Please Note: Home has completed a pre-home inspection.
Location
Province ON
County Halton
Community Palmer
Area Halton
Rooms
Family Room No
Basement Finished, Partial Basement
Kitchen 1
Interior
Interior Features Auto Garage Door Remote, Central Vacuum, Trash Compactor
Cooling Central Air
Exterior
Parking Features Private Double
Garage Spaces 1.0
Pool None
Roof Type Asphalt Shingle
Lot Frontage 90.0
Lot Depth 60.0
Total Parking Spaces 5
Building
Foundation Concrete Block
Read Less Info
Want to know what your home might be worth? Contact us for a FREE valuation!

Our team is ready to help you sell your home for the highest possible price ASAP
"My job is to find and attract mastery-based agents to the office, protect the culture, and make sure everyone is happy! "






