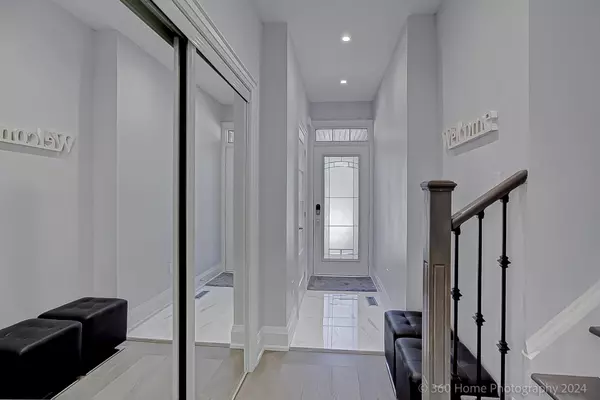$1,085,000
$1,089,988
0.5%For more information regarding the value of a property, please contact us for a free consultation.
4 Beds
4 Baths
SOLD DATE : 08/30/2024
Key Details
Sold Price $1,085,000
Property Type Multi-Family
Sub Type Semi-Detached
Listing Status Sold
Purchase Type For Sale
Subdivision East Credit
MLS Listing ID W8402720
Sold Date 08/30/24
Style 2-Storey
Bedrooms 4
Annual Tax Amount $4,963
Tax Year 2024
Property Sub-Type Semi-Detached
Property Description
On A Child-Safe Cul-De-Sac Court Meticulously Upgraded, Bright Semi WITH NOT A SINGLE THING TO DO BUT MOVE IN. Don't miss out on the opportunity to make this incredible house your new home! This home displays elegance from the moment you step inside, 9 ft Ceiling, Engineered Hardwood Flooring Throughout The Main & Upper Levels, modern tiled flooring, Pot Lights & all light fixtures are new, 4 washrooms been updated, Garage door, main door, backyard door, exterior pot lights, Exposed Aggregate concrete driveway, backyard, and around the house, Extended Driveway, good for 3 Cars Parking+ garage, Garage with shelves and closets for more storage, Complete with a zero-maintenance backyard, Fully Finished basement with kitchen has separate entrance through the Garage, Basement Can Be Accessed from house or Garage - Perfect for an In-Law Suite or rental income! within the zone for Peel region top schools like Whitehorn PS and St. Joseph's SS. This Is A Must See, An Absolute Show Stopper
Location
Province ON
County Peel
Community East Credit
Area Peel
Zoning Residential
Rooms
Family Room Yes
Basement Finished with Walk-Out
Kitchen 2
Separate Den/Office 1
Interior
Interior Features Water Heater Owned
Cooling Central Air
Exterior
Parking Features Mutual
Garage Spaces 1.0
Pool None
Roof Type Shingles
Lot Frontage 23.46
Lot Depth 113.91
Total Parking Spaces 4
Building
Foundation Poured Concrete
Read Less Info
Want to know what your home might be worth? Contact us for a FREE valuation!

Our team is ready to help you sell your home for the highest possible price ASAP
"My job is to find and attract mastery-based agents to the office, protect the culture, and make sure everyone is happy! "






