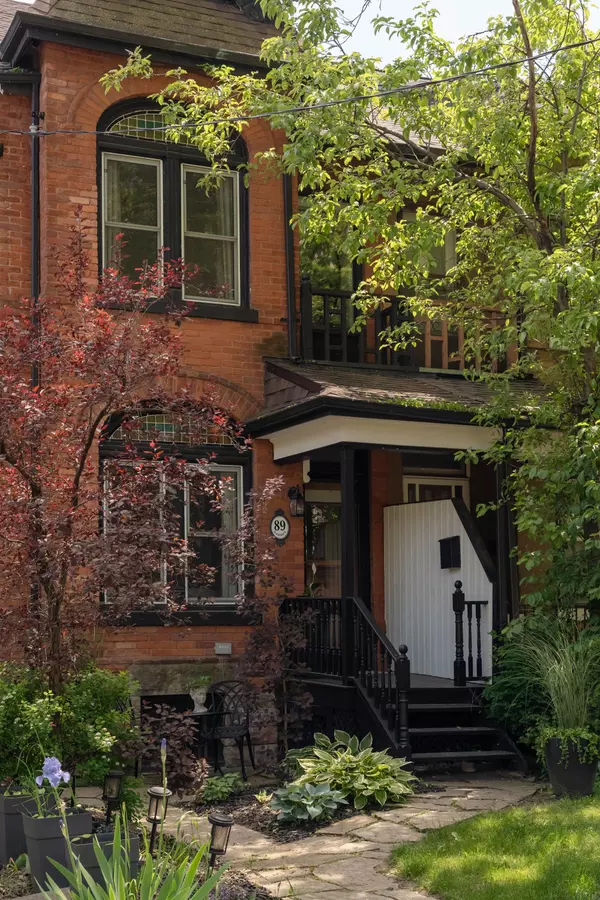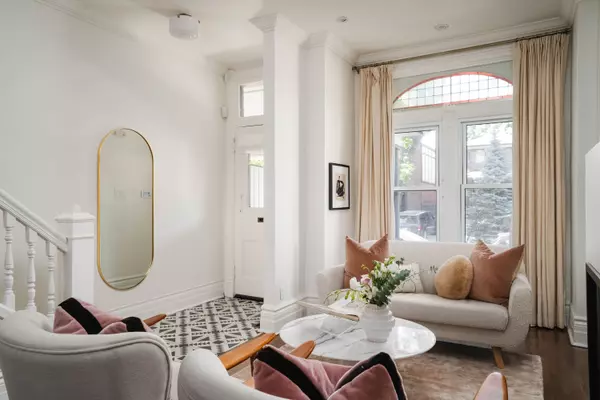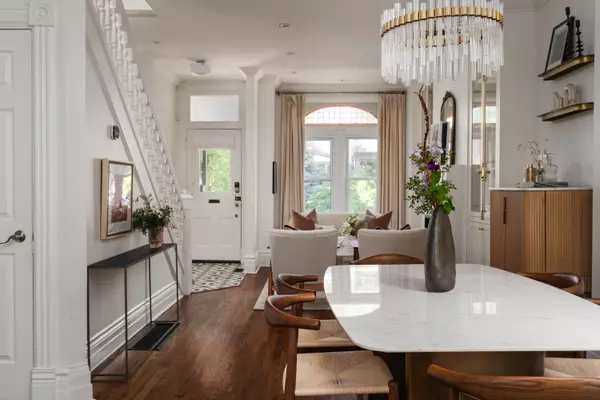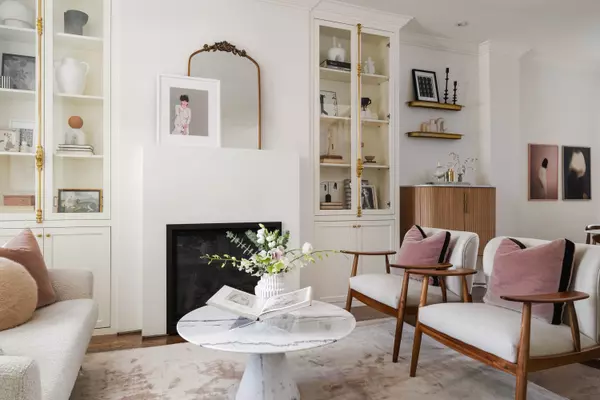$1,850,000
$1,799,000
2.8%For more information regarding the value of a property, please contact us for a free consultation.
3 Beds
2 Baths
SOLD DATE : 09/16/2024
Key Details
Sold Price $1,850,000
Property Type Multi-Family
Sub Type Semi-Detached
Listing Status Sold
Purchase Type For Sale
Subdivision Roncesvalles
MLS Listing ID W8411358
Sold Date 09/16/24
Style 2-Storey
Bedrooms 3
Annual Tax Amount $5,429
Tax Year 2024
Property Sub-Type Semi-Detached
Property Description
Plant Your Roots on Garden Ave: A Turn-Key Victorian Gem. Discover this stunning semi-detached Victorian home, located on family-friendly, tree-lined Garden Ave. This property features a private two-car driveway and front yard with garden seating. Blending classic charm with modern amenities; original stained glass windows in the living room and bedrooms add timeless elegance. The main floor features an open-concept layout with custom Parisian built-ins, a cozy gas fireplace, and soaring ceilings. A sunken family room with large skylights leads to an entertainers dream backyard with a spacious deck, hot tub, cold plunge, and a cozy fire pit. The private space is also suitable for adding a laneway suite for extra income. Upstairs, the three bedrooms boast custom closets with ample storage and bright, sunny windows, with the Primary featuring a reading bench under a stained glass window overlooking lush trees. The finished basement provides extra living space, ideal as a living room, spare bedroom, and workspace, complete with a bathroom and laundry room. Just steps to vibrant Roncesvalles Ave with its excellent dining and shopping, cafes, parks, fantastic schools, and Sorauren Park's weekly farmers' market. Your key to a dream life on Garden Ave awaits.
Location
Province ON
County Toronto
Community Roncesvalles
Area Toronto
Rooms
Family Room Yes
Basement Finished
Kitchen 1
Interior
Interior Features Carpet Free, Other
Cooling Central Air
Fireplaces Number 1
Fireplaces Type Natural Gas
Exterior
Parking Features Lane
Pool None
Roof Type Asphalt Shingle,Membrane
Lot Frontage 15.16
Lot Depth 125.0
Total Parking Spaces 2
Building
Foundation Poured Concrete, Block
Read Less Info
Want to know what your home might be worth? Contact us for a FREE valuation!

Our team is ready to help you sell your home for the highest possible price ASAP
"My job is to find and attract mastery-based agents to the office, protect the culture, and make sure everyone is happy! "






