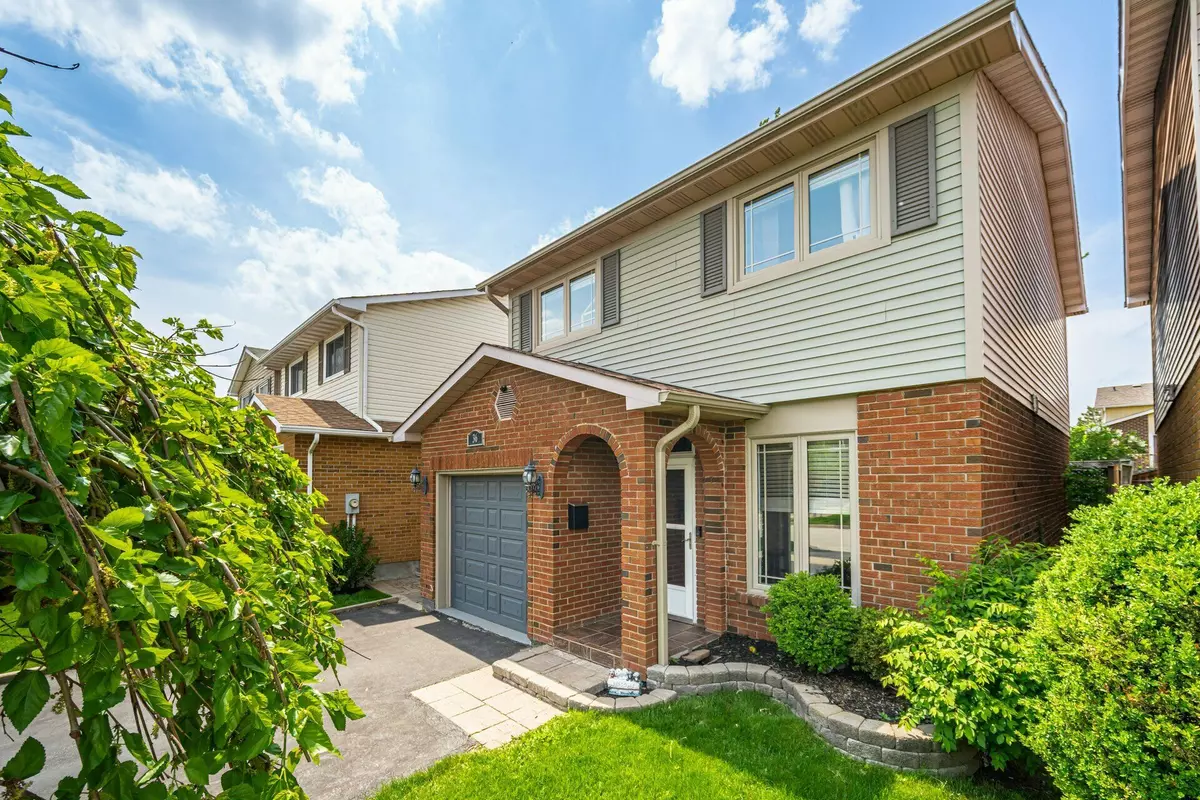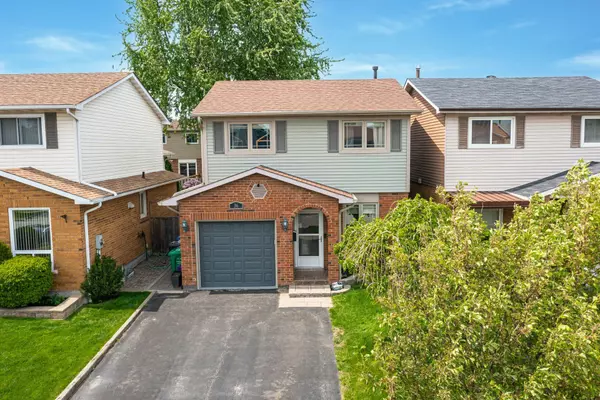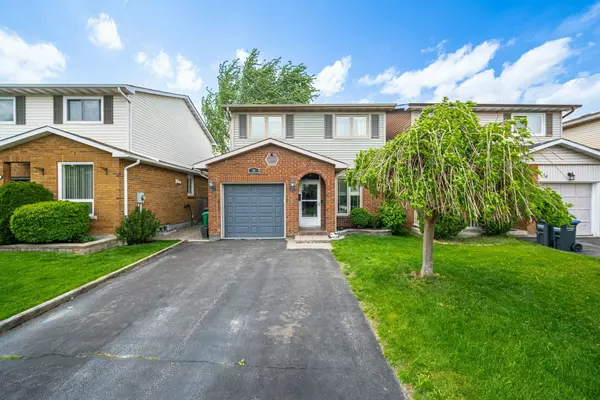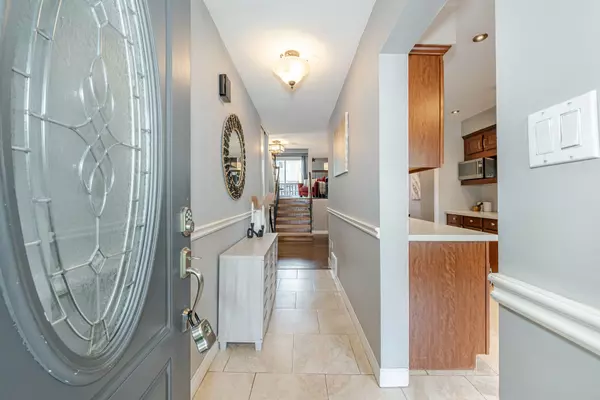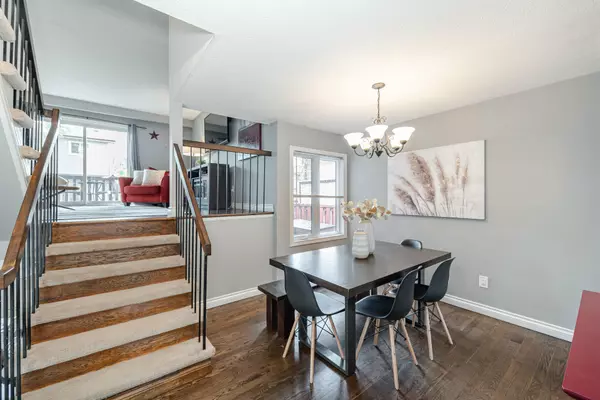$912,000
$899,900
1.3%For more information regarding the value of a property, please contact us for a free consultation.
4 Beds
3 Baths
SOLD DATE : 08/01/2024
Key Details
Sold Price $912,000
Property Type Single Family Home
Sub Type Detached
Listing Status Sold
Purchase Type For Sale
Subdivision Westgate
MLS Listing ID W8423236
Sold Date 08/01/24
Style Backsplit 5
Bedrooms 4
Annual Tax Amount $4,240
Tax Year 2023
Property Sub-Type Detached
Property Description
Welcome to this beautifully maintained, detached (linked only by basement) 3+1 bedroom, 5-level backsplit home, boasting numerous upgrades and a modern open-concept layout. Step into the bright, galley-style kitchen, featuring stainless steel appliances, new quartz countertops, and a stylish backsplash. Adjacent to the kitchen, a sun-filled family-sized breakfast area offers the perfect spot for casual meals. The spacious dining room, with its oversized picture window, is ideal for formal gatherings and is conveniently located just off the kitchen. An updated powder room is strategically placed next to a separate side entrance, offering the potential for an income-generating basement unit. Ascend from the main level to the expansive living room, showcasing hardwood flooring and a stunning view of the landscaped backyard. This design provides an open-concept feel while maintaining a sense of separation. The upper level features three generously sized bedrooms and a brand new 5-piece bathroom boasting double sinks making morning routines a breeze. A few steps down from the main level, the family room awaits, complete with a brick hearth gas fireplace and large above-grade windows, perfect for casual entertaining or family movie nights. The 2 lower levels continue to impress with a fourth bedroom, an updated 3-piece bathroom, and a spacious laundry room. Ideal for a busy family, this home is situated on a quiet street yet is close to schools, parks, highways, and shopping, offering the best of both worlds. Don't miss out on this exceptional property that perfectly balances comfort, style, and convenience. A perfect place to raise a family!
Location
Province ON
County Peel
Community Westgate
Area Peel
Rooms
Family Room No
Basement Finished, Separate Entrance
Kitchen 1
Separate Den/Office 1
Interior
Interior Features Auto Garage Door Remote, Central Vacuum
Cooling Central Air
Fireplaces Number 1
Fireplaces Type Natural Gas
Exterior
Exterior Feature Porch Enclosed
Parking Features Private Double
Garage Spaces 1.0
Pool None
Roof Type Asphalt Shingle
Lot Frontage 30.04
Lot Depth 100.12
Total Parking Spaces 3
Building
Foundation Concrete
Read Less Info
Want to know what your home might be worth? Contact us for a FREE valuation!

Our team is ready to help you sell your home for the highest possible price ASAP
"My job is to find and attract mastery-based agents to the office, protect the culture, and make sure everyone is happy! "

