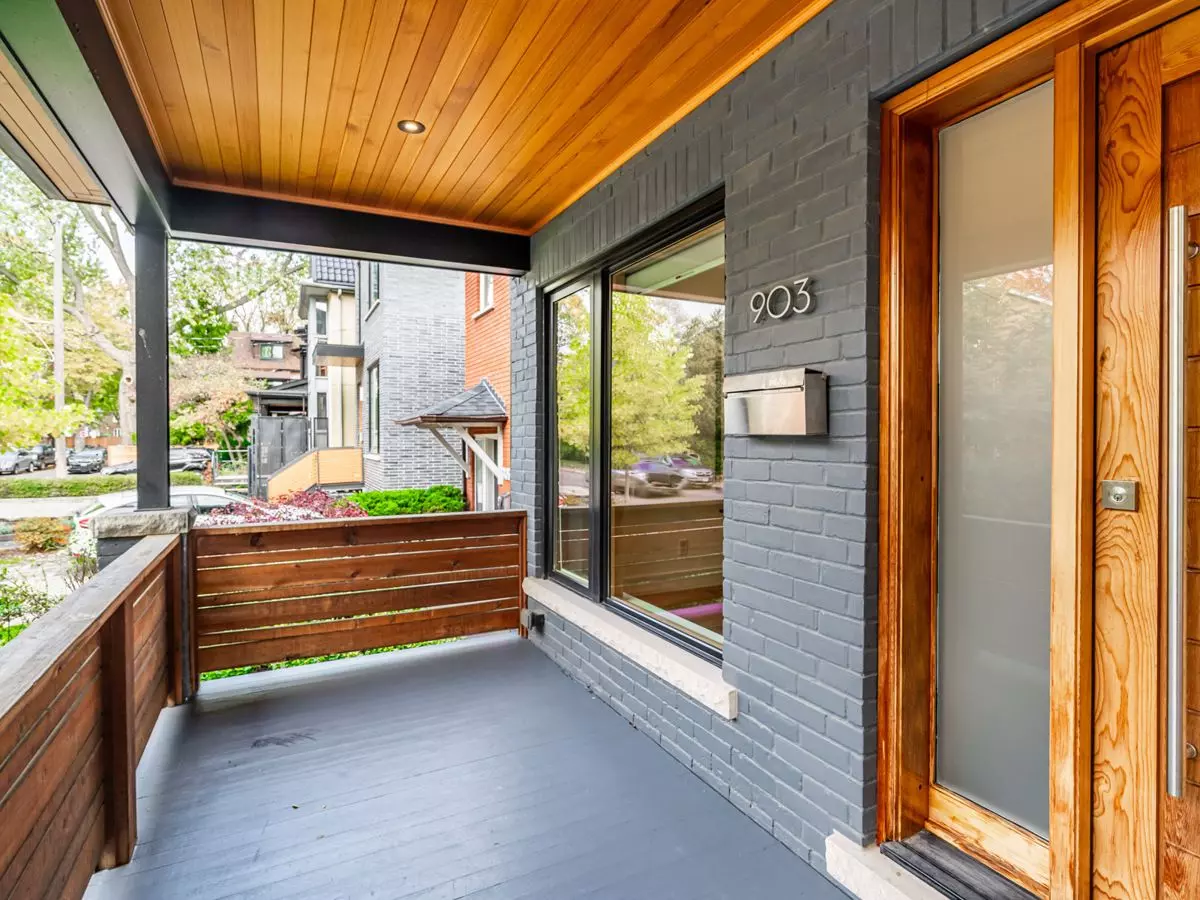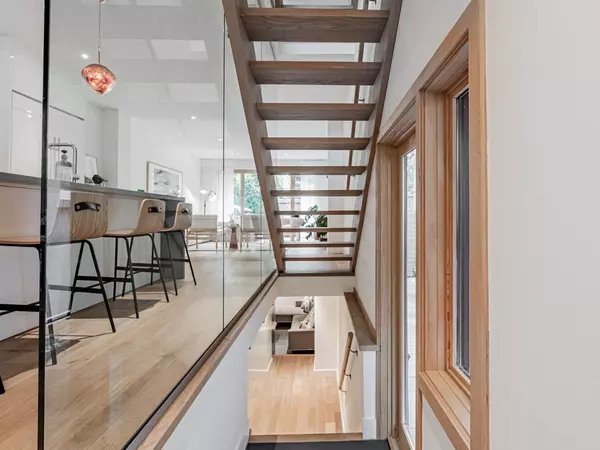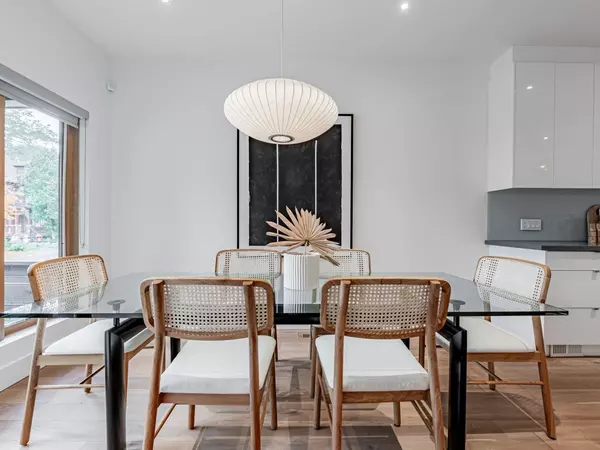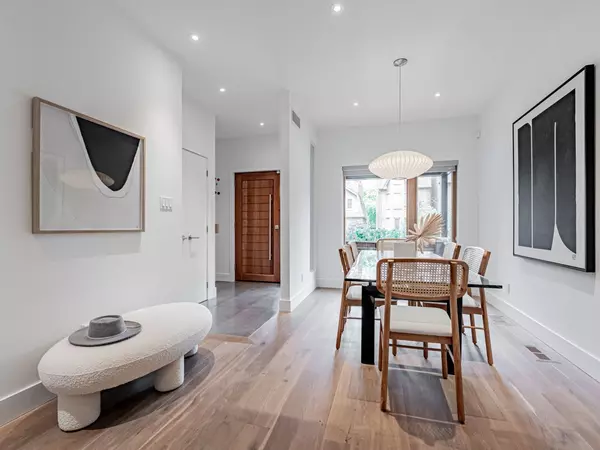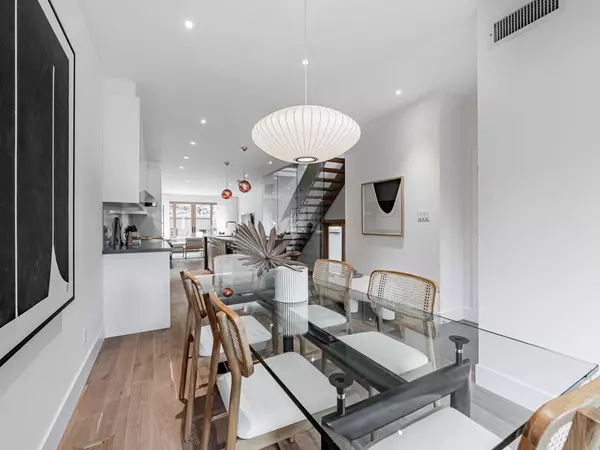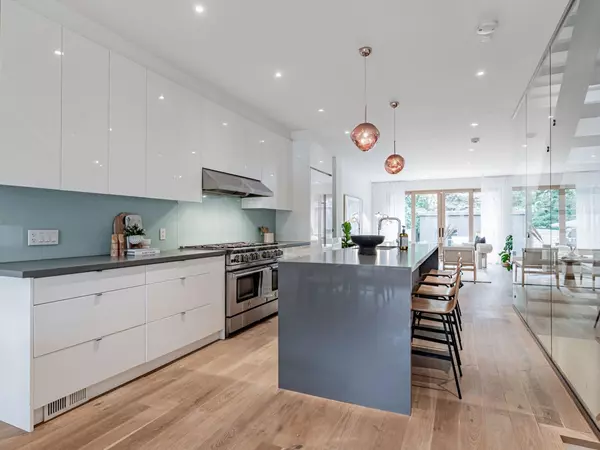$2,900,000
$2,795,000
3.8%For more information regarding the value of a property, please contact us for a free consultation.
4 Beds
5 Baths
SOLD DATE : 12/15/2023
Key Details
Sold Price $2,900,000
Property Type Single Family Home
Sub Type Detached
Listing Status Sold
Purchase Type For Sale
Approx. Sqft 2000-2500
Subdivision Playter Estates-Danforth
MLS Listing ID E7259864
Sold Date 12/15/23
Style 3-Storey
Bedrooms 4
Annual Tax Amount $9,291
Tax Year 2022
Property Sub-Type Detached
Property Description
Welcome to 903 Carlaw Avenue! Custom-built in 2016, this modern home is situated in one of Toronto's most sought-after neighbourhoods and Jackman School District. Designed by Hudson Architecture, this stunning property was a complete gut with rear and third floor addition. The home spans 4 levels, offering ample space for entertaining. It includes 4 spacious bedrooms and 5 washrooms. Natural light floods the open concept main floor and features a custom kitchen: 10-foot breakfast bar; 48 inch eight burner gas stove; integrated built-in Jenn-Air fridge. The spacious family room leads you outside through the sliding glass doors to the deck and private fenced yard. Open tread stairs with glass panels brings you to the second floor with 3 generous sized bedrooms and 2 bathrooms. The primary bedroom on the third level is its own sanctuary. Relax and unwind in the large free standing soaker tub. Finished basement includes rec room and 3 piece washroom. Welcome home.
Location
Province ON
County Toronto
Community Playter Estates-Danforth
Area Toronto
Zoning R(d0.6*312)
Rooms
Family Room Yes
Basement Finished
Kitchen 1
Interior
Cooling Central Air
Exterior
Parking Features Front Yard Parking
Pool None
Lot Frontage 24.5
Lot Depth 136.83
Total Parking Spaces 1
Others
ParcelsYN No
Read Less Info
Want to know what your home might be worth? Contact us for a FREE valuation!

Our team is ready to help you sell your home for the highest possible price ASAP
"My job is to find and attract mastery-based agents to the office, protect the culture, and make sure everyone is happy! "

