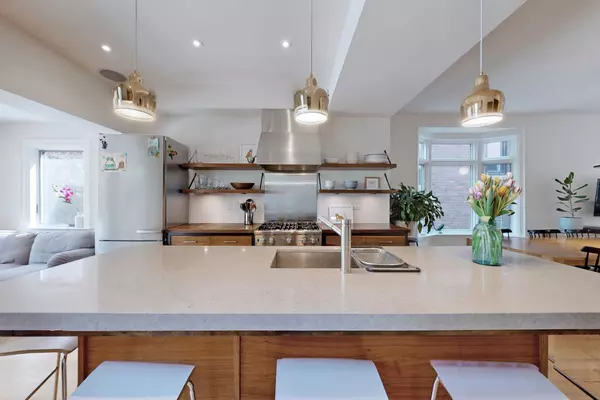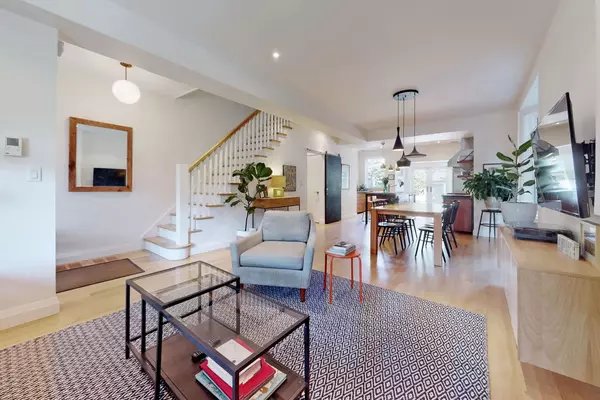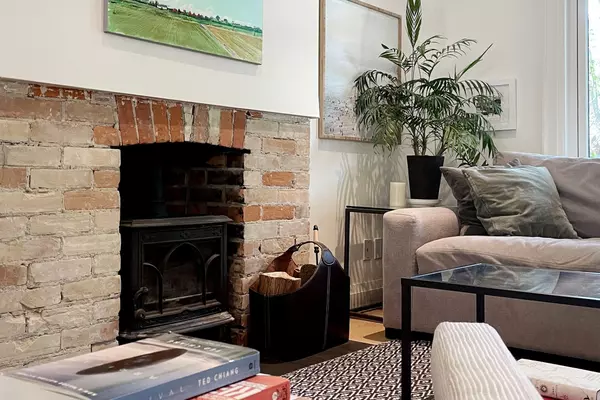$2,080,000
$2,199,000
5.4%For more information regarding the value of a property, please contact us for a free consultation.
3 Beds
2 Baths
SOLD DATE : 07/26/2024
Key Details
Sold Price $2,080,000
Property Type Single Family Home
Sub Type Detached
Listing Status Sold
Purchase Type For Sale
Subdivision Roncesvalles
MLS Listing ID W8406192
Sold Date 07/26/24
Style 2-Storey
Bedrooms 3
Annual Tax Amount $7,932
Tax Year 2024
Property Sub-Type Detached
Property Description
Beautiful Detached Red Brick Edwardian in Prime Roncesvalles! Thoughtfully designed and renovated w/permits into a gorgeous move-in ready residence. Stunning light filled open concept main floor living area with 2pc powder room and working fireplace. Home Chefs dream kitchen with Centre island/breakfast bar & beautiful Caesarstone counter top. Viking Gas Range & Commercial grade Hood Fan. Kitchen cabinets custom designed and crafted in solid walnut. Cosy bright sitting room opens onto a private deck & rear garden. 2nd floor has 3 fantastic bedrooms. Gorgeous 2nd floor bathroom w/sep. stand alone claw foot tub & shower area. Beautiful quarter sawn oak floors thru-out. Possibility for 3rd floor expansion into attic (plumbing/wiring roughed-in). Upper level laundry. Beautifully landscaped lot. Detached Garage w/opener. Located on one of Roncesvalles most beautiful streets. Walk or bike through this fabulous neighbourhood. Easy walk to public transit, local shopping & cafes on Roncesvalles Ave.
Location
Province ON
County Toronto
Community Roncesvalles
Area Toronto
Rooms
Family Room No
Basement Partially Finished
Kitchen 1
Interior
Interior Features Water Heater Owned, Auto Garage Door Remote, On Demand Water Heater
Cooling Central Air
Fireplaces Number 1
Fireplaces Type Fireplace Insert
Exterior
Parking Features Lane
Garage Spaces 1.0
Pool None
Roof Type Asphalt Shingle
Lot Frontage 25.0
Lot Depth 103.0
Total Parking Spaces 1
Building
Foundation Stone
Read Less Info
Want to know what your home might be worth? Contact us for a FREE valuation!

Our team is ready to help you sell your home for the highest possible price ASAP
"My job is to find and attract mastery-based agents to the office, protect the culture, and make sure everyone is happy! "






