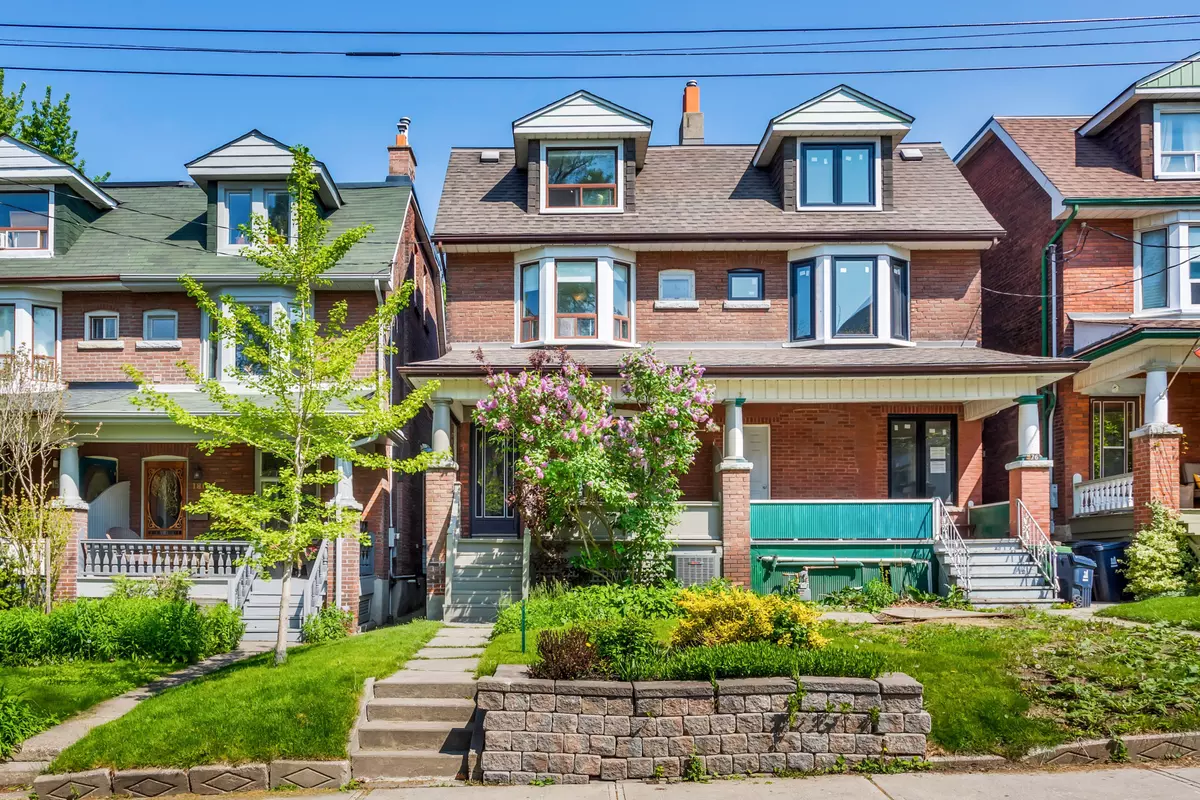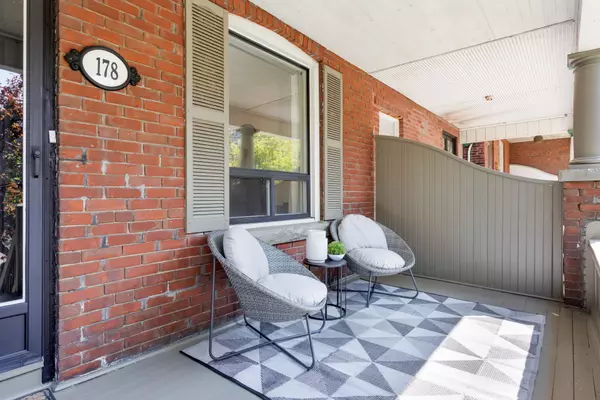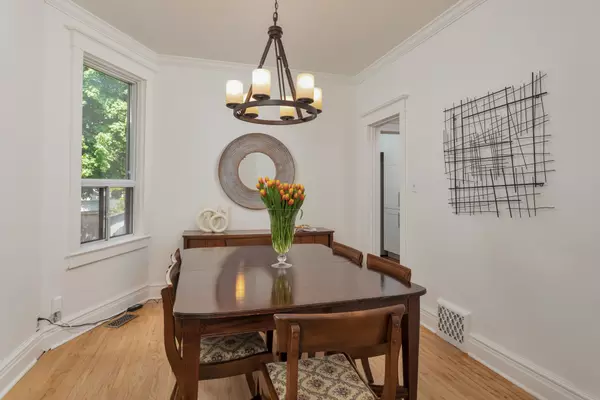$1,611,722
$1,629,000
1.1%For more information regarding the value of a property, please contact us for a free consultation.
5 Beds
3 Baths
SOLD DATE : 09/16/2024
Key Details
Sold Price $1,611,722
Property Type Multi-Family
Sub Type Semi-Detached
Listing Status Sold
Purchase Type For Sale
Subdivision High Park-Swansea
MLS Listing ID W8428494
Sold Date 09/16/24
Style 3-Storey
Bedrooms 5
Annual Tax Amount $6,609
Tax Year 2024
Property Sub-Type Semi-Detached
Property Description
Charming Character Meets Modern Comfort on Marion Street! Welcome to this stunning semi-detached gem in the desirable Roncesvalles Hood! This 3-storey, 5-bedroom, 3-bath home seamlessly blends old-world charm with modern upgrades. The inviting fireplace, warm hardwood floors, and cozy family ambiance are sure to steal your heart. Step into the renovated eat-in kitchen, featuring a walkout to the professionally designed backyardperfect for your summer entertaining. The second floor boasts three generously sized bedrooms, while the third floor offers two more well-appointed rooms, providing ample space for your entire family's needs. The basement is a versatile space, perfect for entertainment, movie nights, or a home office or gym. Don't miss the opportunity to make this delightful home your own. Enjoy the convenience of being steps away from the vibrant shops, cafes, and restaurants of Roncesvalles Avenue, and take a leisurely stroll to High Park just down the block. Call 178 Marion your new home today!
Location
Province ON
County Toronto
Community High Park-Swansea
Area Toronto
Rooms
Family Room Yes
Basement Finished
Kitchen 1
Interior
Interior Features None
Cooling Central Air
Exterior
Parking Features Lane
Garage Spaces 2.0
Pool None
Roof Type Membrane
Lot Frontage 18.67
Lot Depth 120.58
Total Parking Spaces 2
Building
Foundation Concrete
Read Less Info
Want to know what your home might be worth? Contact us for a FREE valuation!

Our team is ready to help you sell your home for the highest possible price ASAP
"My job is to find and attract mastery-based agents to the office, protect the culture, and make sure everyone is happy! "






