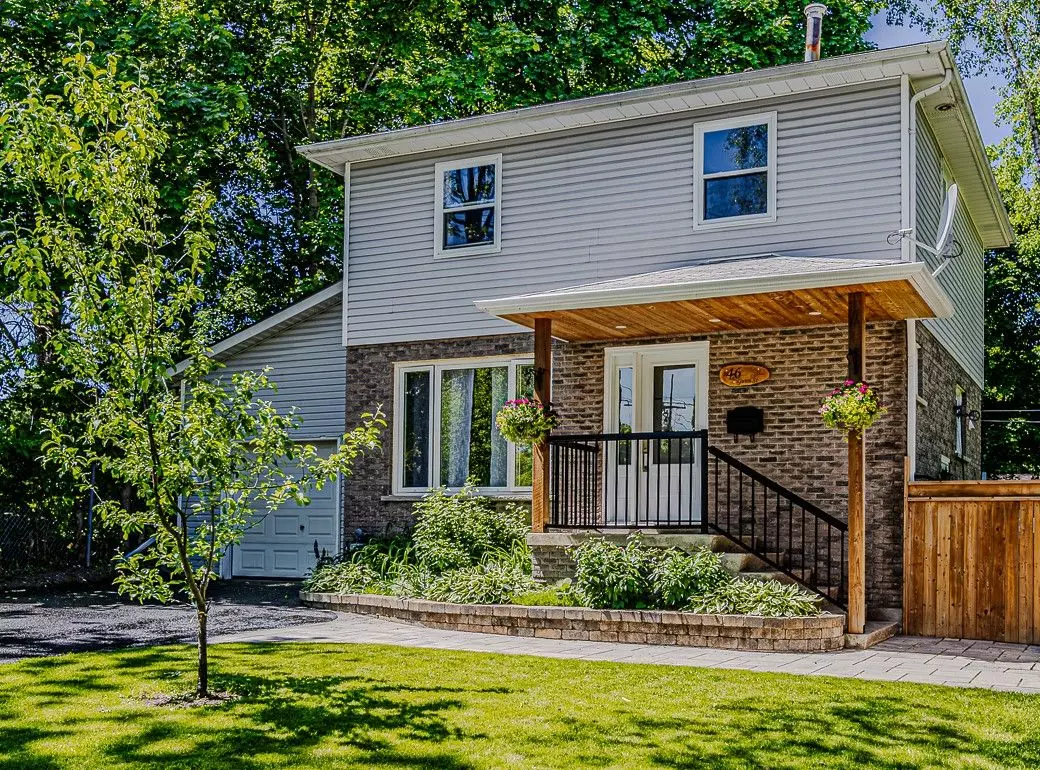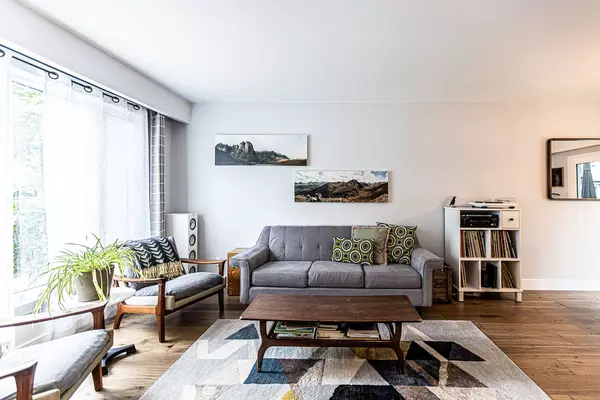$795,000
$799,900
0.6%For more information regarding the value of a property, please contact us for a free consultation.
3 Beds
2 Baths
SOLD DATE : 07/31/2024
Key Details
Sold Price $795,000
Property Type Single Family Home
Sub Type Detached
Listing Status Sold
Purchase Type For Sale
Subdivision Wellington
MLS Listing ID S8404750
Sold Date 07/31/24
Style 2-Storey
Bedrooms 3
Annual Tax Amount $4,479
Tax Year 2024
Property Sub-Type Detached
Property Description
Modern Oasis with Custom Finishes - Steps from Schools & Downtown!Live in style and comfort in this stunningly renovated home! This 3-bedroom property boasts high-end finishes throughout, making it move-in ready and perfect for the discerning buyer.Step inside to a dramatic entrance featuring a custom wood and glass staircase that sets the tone for modern elegance. The engineered hickory hardwood flooring flows seamlessly throughout the main and upper levels, creating a warm and inviting atmosphere.The heart of the home is the 100% custom kitchen, a chef's dream! Two-toned upper and lower cabinets offer ample storage, while quartz countertops add a touch of luxury. Under-cabinet lighting illuminates your cooking space, and Whirlpool black stainless steel appliances complete the sleek look.Entertain in style on the large newer back deck overlooking the spacious backyard, perfect for summer gatherings. The new fence (2021) provides privacy and security.Relax and unwind in the renovated main bathroom, featuring 24x12 tile and a custom vanity with a quartz countertop. Custom linen closets and cupboards offer additional storage.This home offers a custom laundry room with stackable washer/dryer(2022), a renovated powder room with quartz countertops, and updated light fixtures throughout. New front and side entrance doors, a new sliding door to the deck, and new basement windows and doors round out the extensive upgrades.Convenience is key! This home sides on to Oakley Park school, offering a perfect environment for families.Single attached garage with bonus insulated room behind for additional storage or shop.Additional highlights include a high-efficiency gas furnace and AC system installed in Fall 2023.Don't miss your chance to own this meticulously renovated home in a desirable location!
Location
Province ON
County Simcoe
Community Wellington
Area Simcoe
Zoning Res
Rooms
Family Room Yes
Basement Full, Finished
Kitchen 1
Interior
Interior Features Auto Garage Door Remote, Carpet Free
Cooling Central Air
Exterior
Exterior Feature Landscaped, Deck, Porch
Parking Features Private Double
Garage Spaces 1.0
Pool None
Roof Type Asphalt Shingle
Lot Frontage 33.5
Lot Depth 124.13
Total Parking Spaces 5
Building
Foundation Concrete Block
Others
ParcelsYN No
Read Less Info
Want to know what your home might be worth? Contact us for a FREE valuation!

Our team is ready to help you sell your home for the highest possible price ASAP
"My job is to find and attract mastery-based agents to the office, protect the culture, and make sure everyone is happy! "






