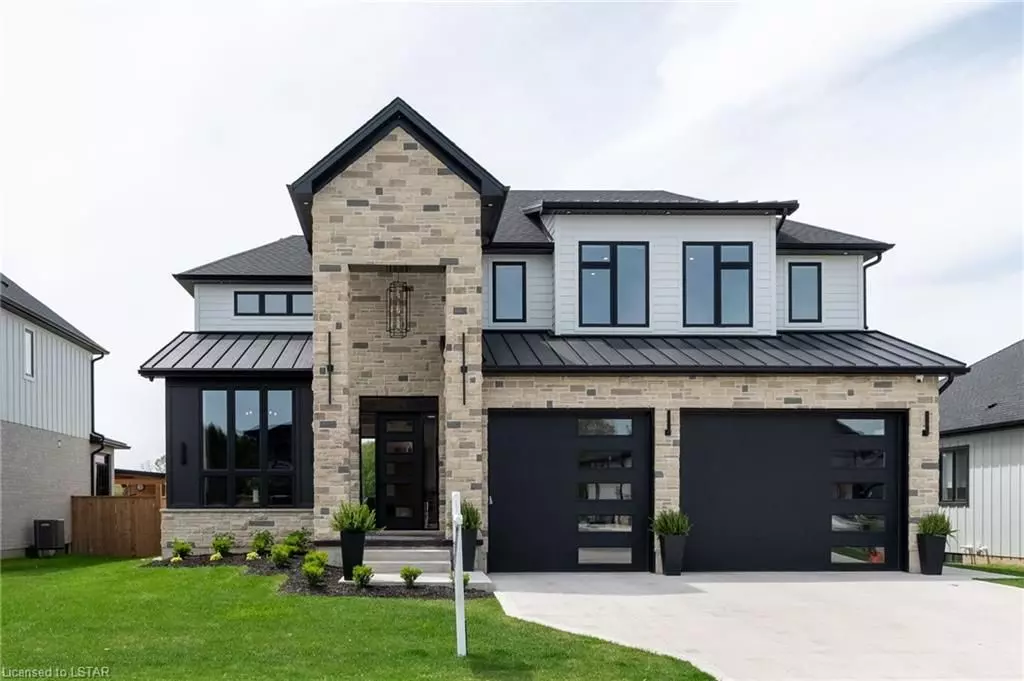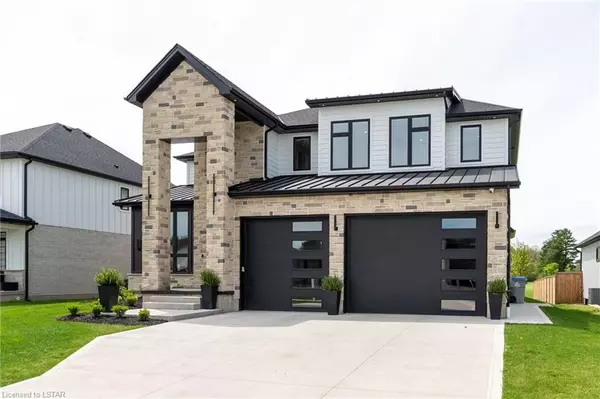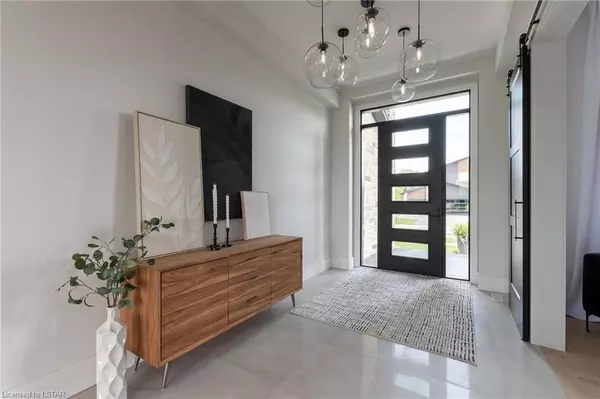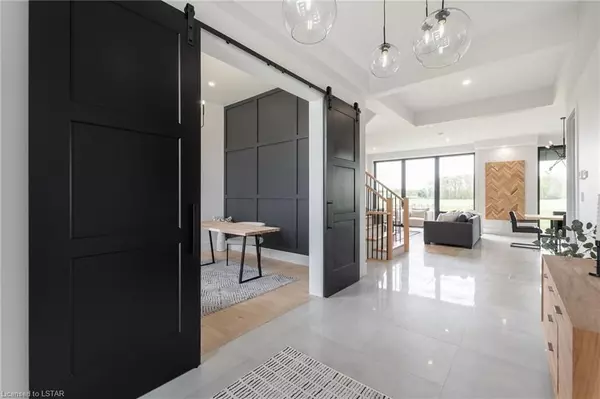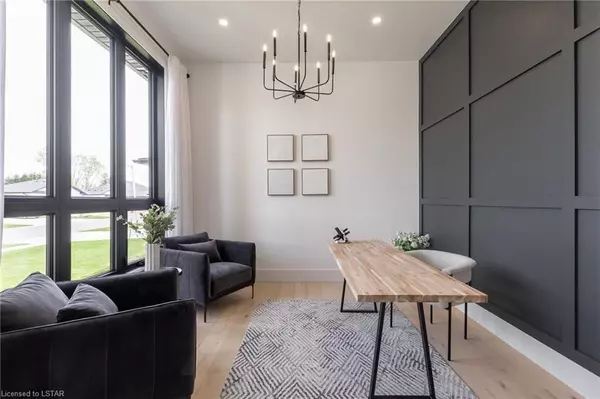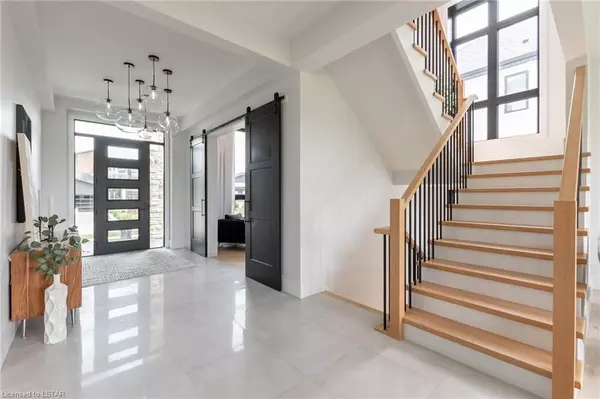$1,575,000
$1,649,000
4.5%For more information regarding the value of a property, please contact us for a free consultation.
5 Beds
3,096 SqFt
SOLD DATE : 08/07/2024
Key Details
Sold Price $1,575,000
Property Type Single Family Home
Sub Type Detached
Listing Status Sold
Purchase Type For Sale
Square Footage 3,096 sqft
Price per Sqft $508
Subdivision Delaware Town
MLS Listing ID X8382454
Sold Date 08/07/24
Style 2-Storey
Bedrooms 5
Annual Tax Amount $6,975
Tax Year 2023
Property Sub-Type Detached
Property Description
Located in a quiet and growing neighbourhood in Delaware, this custom two storey family home is sure to impress!
This home has great curb appeal and the bonus of beautiful sunsets from the back . You enter the home and are immediately amazed by the large foyer leading to an open concept main floor. At the front of the home you will find an office with wall treatments and oversized windows. Down the hallway the home opens up and you can see the well appointed and bright kitchen. This unique kitchen comes with a walk-in pantry that has an extra sink, built in microwave, another fridge and plenty of storage. Additional features in the kitchen include hard surface countertops, backsplash, oversized island with bar seating, gas stove with accented hood range as well as access to the covered back patio. Adjacent to the kitchen is the dining area which has 3 oversized windows providing plenty of natural light as well as a wall of built-in storage and mini bar area. Overlooking it all is the large great room with a gas insert fireplace with oversized windows.
The upper level has 4 bedrooms, 2 with ensuite bathrooms and 2 with a Jack and Jill ensuite bathroom to share. The highlight is the wonderful master suite which comes complete with a spacious walk-in closet, wall treatments, floor to ceiling windows and best of all the 5 piece ensuite bathroom with oversized tiles, double vanity with hard surface countertops, stand alone soaker tub and tiled shower with glass door. A large laundry room with sink and hard surface countertops completes the upper level. In the lower level you will find a large rec room and an additional bedroom and a three piece bathroom. The spacious backyard has a covered back stamped concrete back patio and plenty of space to make it your backyard oasis. Drainage ditch at the back of the property will be filled with riverstone/gravel as per the neighbourhood design.
Location
Province ON
County Middlesex
Community Delaware Town
Area Middlesex
Zoning SFR
Rooms
Basement Finished, Full
Kitchen 1
Separate Den/Office 1
Interior
Cooling Central Air
Fireplaces Number 1
Fireplaces Type Living Room
Laundry Laundry Room
Exterior
Parking Features Private Double, Other
Garage Spaces 2.0
Pool None
Roof Type Shingles
Lot Frontage 65.62
Lot Depth 160.04
Exposure West
Total Parking Spaces 2
Building
Foundation Poured Concrete
New Construction false
Others
Senior Community Yes
Security Features Carbon Monoxide Detectors,Smoke Detector
Read Less Info
Want to know what your home might be worth? Contact us for a FREE valuation!

Our team is ready to help you sell your home for the highest possible price ASAP
"My job is to find and attract mastery-based agents to the office, protect the culture, and make sure everyone is happy! "

