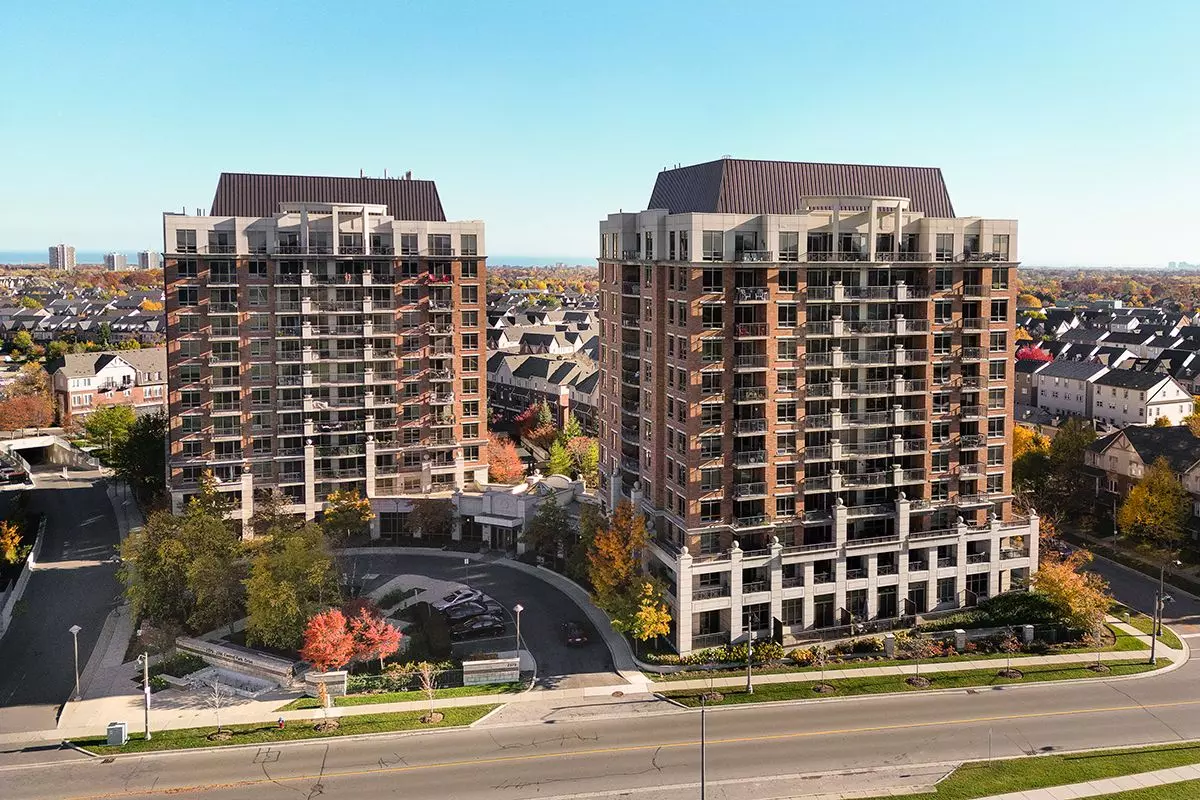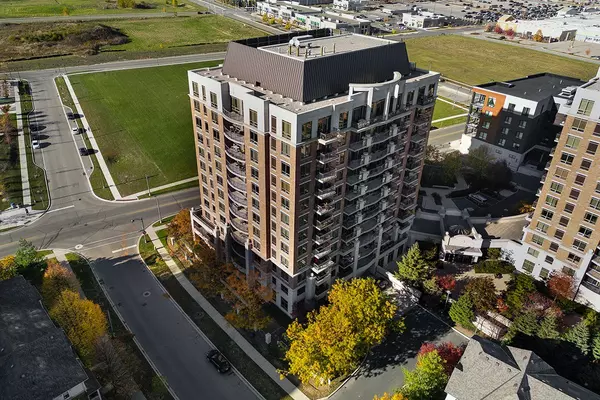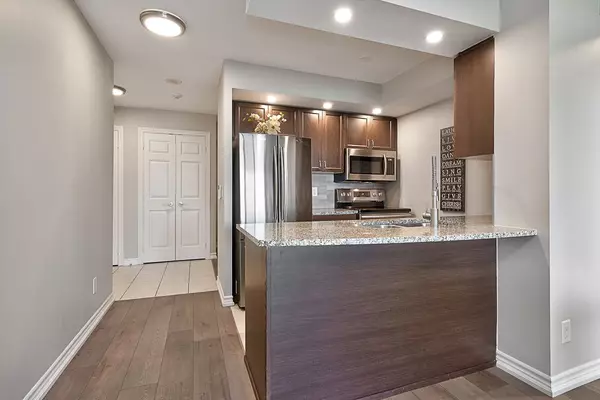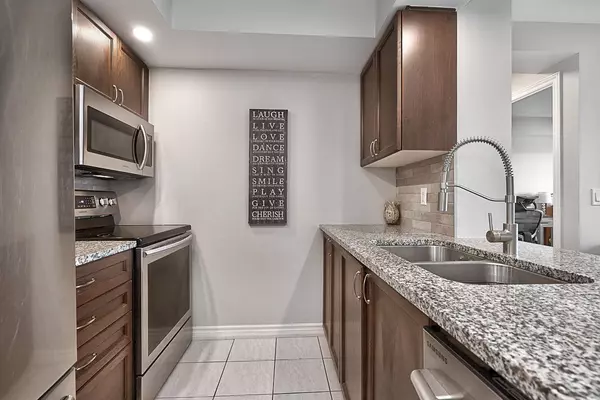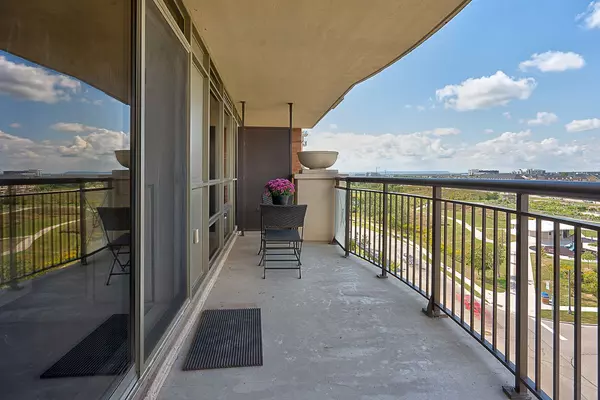$570,000
$579,900
1.7%For more information regarding the value of a property, please contact us for a free consultation.
2 Beds
1 Bath
SOLD DATE : 10/31/2023
Key Details
Sold Price $570,000
Property Type Condo
Sub Type Condo Apartment
Listing Status Sold
Purchase Type For Sale
Approx. Sqft 600-699
Subdivision Uptown Core
MLS Listing ID W7015064
Sold Date 10/31/23
Style Apartment
Bedrooms 2
HOA Fees $510
Annual Tax Amount $2,242
Tax Year 2023
Property Sub-Type Condo Apartment
Property Description
Luxurious 690 sqft (approx.) 1+1 Bedroom condo located in the prestigious Oak Park Community. This open concept suite features laminate floors, upgraded kitchen with breakfast bar, granite counter, SS appliances, double sink and backsplash. Generous sized Den being used as second bedroom and living/dining area with walkout to an oversized balcony overlooking the pond, park and the Escarpment, an ideal spot for enjoying those afternoon sunsets. Spacious primary bedroom with walk-in closet and floor to ceiling window offering loads of natural light. An upgraded 4pc bathroom and en-suite laundry complete this unit. This building offers fabulous amenities, including outdoor pool, BBQ patio, guest suite, gym, sauna, media room and party room. Conveniently located within walking distance to shopping, restaurants and Sheridan College, with Easy access to highways and Go transit.
Location
Province ON
County Halton
Community Uptown Core
Area Halton
Rooms
Family Room No
Basement None
Kitchen 1
Separate Den/Office 1
Interior
Cooling Central Air
Exterior
Parking Features Surface
Garage Spaces 1.0
Amenities Available Concierge, Exercise Room, Media Room, Outdoor Pool, Guest Suites, Party Room/Meeting Room
Exposure North West
Total Parking Spaces 1
Building
Locker None
Others
Pets Allowed Restricted
Read Less Info
Want to know what your home might be worth? Contact us for a FREE valuation!

Our team is ready to help you sell your home for the highest possible price ASAP
"My job is to find and attract mastery-based agents to the office, protect the culture, and make sure everyone is happy! "

