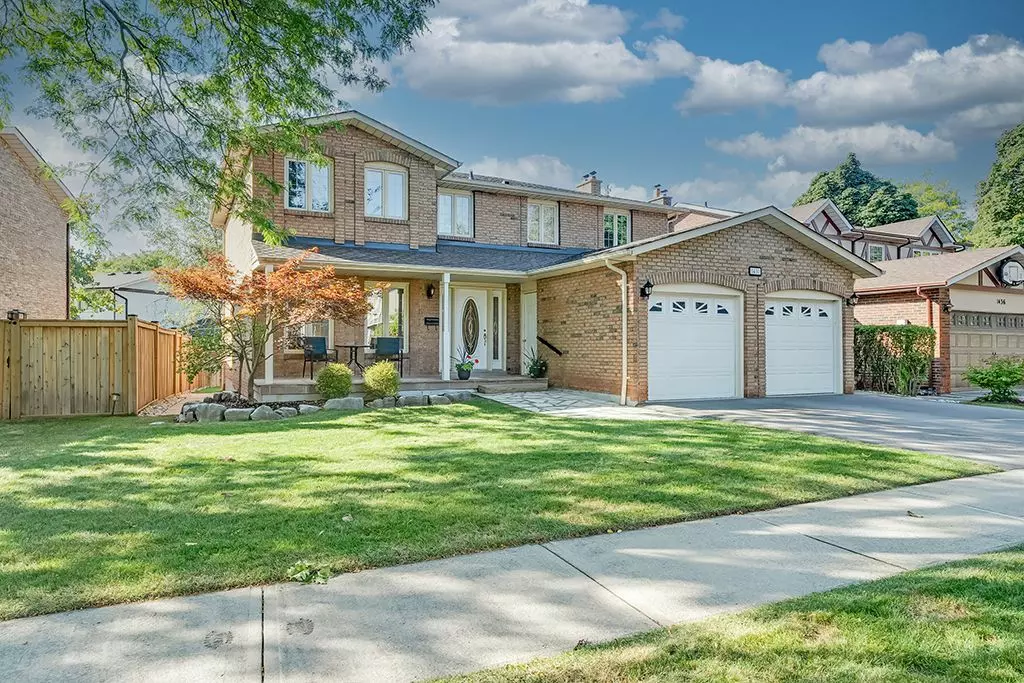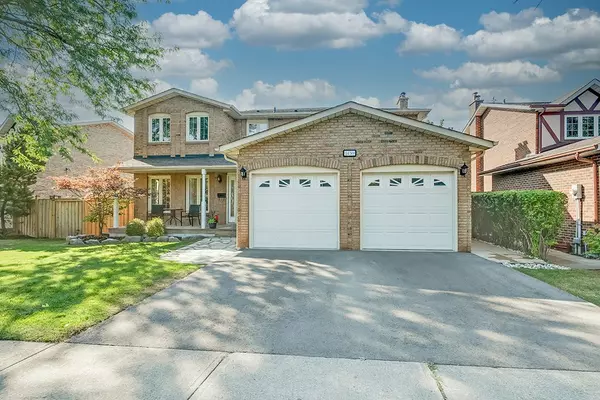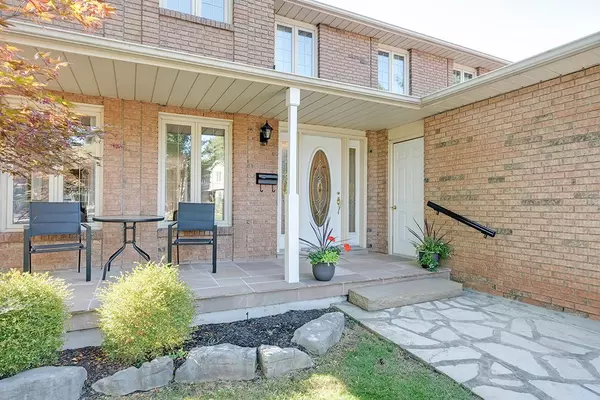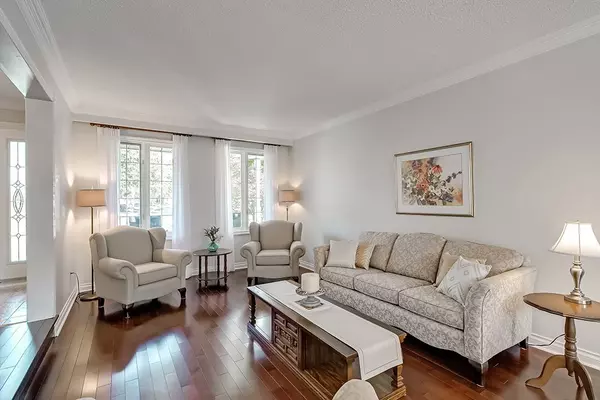$1,550,000
$1,499,900
3.3%For more information regarding the value of a property, please contact us for a free consultation.
4 Beds
3 Baths
SOLD DATE : 12/19/2023
Key Details
Sold Price $1,550,000
Property Type Single Family Home
Sub Type Detached
Listing Status Sold
Purchase Type For Sale
Approx. Sqft 2000-2500
Subdivision Iroquois Ridge South
MLS Listing ID W7023720
Sold Date 12/19/23
Style 2-Storey
Bedrooms 4
Annual Tax Amount $5,497
Tax Year 2023
Property Sub-Type Detached
Property Description
Discover 1430 Lancaster Drive in the Iroquois Ridge South Community, a captivating home with 4+1 bedrooms, 3+1 bathrooms, and 3,513 sq ft of living space. This well-maintained residence features a covered porch, elegant hardwood maple flooring, crown moldings, and formal living and dining. The eat-in kitchen boasts granite countertops, ample cabinetry, and a walkout to the private backyard. The primary bedroom includes a luxury dressing/vanity room and 3-piece ensuite, with a shared 4-piece bathroom for the other three spacious bedrooms. The finished basement offers luxury vinyl plank flooring, a generous rec room, ample storage, and potential for a fifth bedroom, and a rough in for a bathroom. Located near Iroquois Ridge High School, Falgarwood Public School, trails, and more, this home combines comfort, style, and convenience.
Location
Province ON
County Halton
Community Iroquois Ridge South
Area Halton
Zoning RL5
Rooms
Family Room Yes
Basement Finished, Full
Kitchen 1
Interior
Cooling Central Air
Exterior
Parking Features Private Double
Garage Spaces 2.0
Pool None
Lot Frontage 57.77
Lot Depth 116.35
Total Parking Spaces 4
Others
ParcelsYN No
Read Less Info
Want to know what your home might be worth? Contact us for a FREE valuation!

Our team is ready to help you sell your home for the highest possible price ASAP
"My job is to find and attract mastery-based agents to the office, protect the culture, and make sure everyone is happy! "






