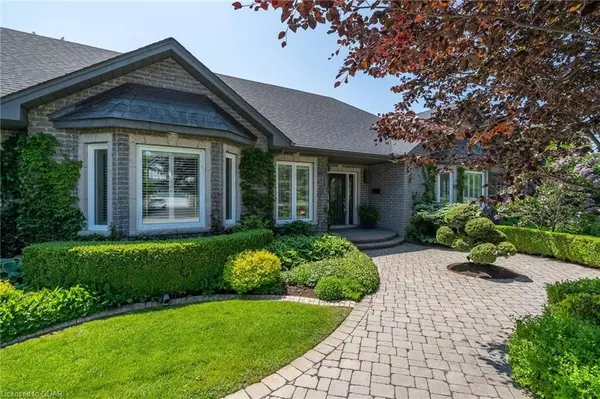$1,499,000
$1,499,900
0.1%For more information regarding the value of a property, please contact us for a free consultation.
4 Beds
4 Baths
3,800 SqFt
SOLD DATE : 11/10/2023
Key Details
Sold Price $1,499,000
Property Type Single Family Home
Sub Type Detached
Listing Status Sold
Purchase Type For Sale
Square Footage 3,800 sqft
Price per Sqft $394
MLS Listing ID X6337352
Sold Date 11/10/23
Style Bungalow
Bedrooms 4
Annual Tax Amount $8,604
Tax Year 2022
Property Sub-Type Detached
Property Description
Welcome to 11 Henderson Lane. Excellent location situated in Brighton known for its safe community, with a vibrant business distract, healthy lifestyle opportunities, apples, agriculture, antiques, creative artistic atmosphere, city by the sea. These are just a few factors that make it such an enjoyable experience. This is a rare opportunity to purchase this "must be seen" home. It will exceed your expectations. This custom build 3800sqft sprawling beautiful bungalow with over 6000sqft of enjoyable finished living area. Meticulously maintained, nestled on a very private over the top professionally landscaped oasis on a well treed lot. This extraordinary home offers a perfect blend of modern amenities elegance and class. Your generous entry leads to the impressive vaulted bright and spacious main living area. Handsome custom built-in gas fireplace and built-in entertainment centre. Fabulous gourmet kitchen with centre island, granite, gas stove, peninsula and patio doors. Substantial living and dining room with access to charming 3 season room. Grand sized master bedroom with walk-in closet, luxurious 5piece en-suite and patio doors to private deck with a relaxing hot tub. Oh... Did I mention the large 2nd bedroom with ensuite, 2 separate dens/offices/art studios. One with gas fireplace the other with palladium window both with separate entries for privacy. Lower level with an amazing home theatre room and system, games room with bar area, 3rd 4th and 5th bedrooms, two more 4piece bathrooms, ample storage areas, oversized double car heated garage. This backyard retreat is excellent for entertaining with its breathtaking heated pool with stunning waterfall, romantic outdoor fireplace, outdoor dining area with covered pergola, maintenance free trex deck, inground sprinkler system and so much more. Don't miss out on this one... it wont last long. Please see the video.
Location
Province ON
County Northumberland
Area Northumberland
Zoning R1
Rooms
Basement Finished, Full
Kitchen 1
Separate Den/Office 2
Interior
Cooling Central Air
Exterior
Garage Spaces 2.0
Community Features Major Highway
Lot Frontage 87.8
Lot Depth 190.8
Total Parking Spaces 8
Building
Lot Description Irregular Lot
New Construction false
Others
Senior Community No
Read Less Info
Want to know what your home might be worth? Contact us for a FREE valuation!

Our team is ready to help you sell your home for the highest possible price ASAP
"My job is to find and attract mastery-based agents to the office, protect the culture, and make sure everyone is happy! "






