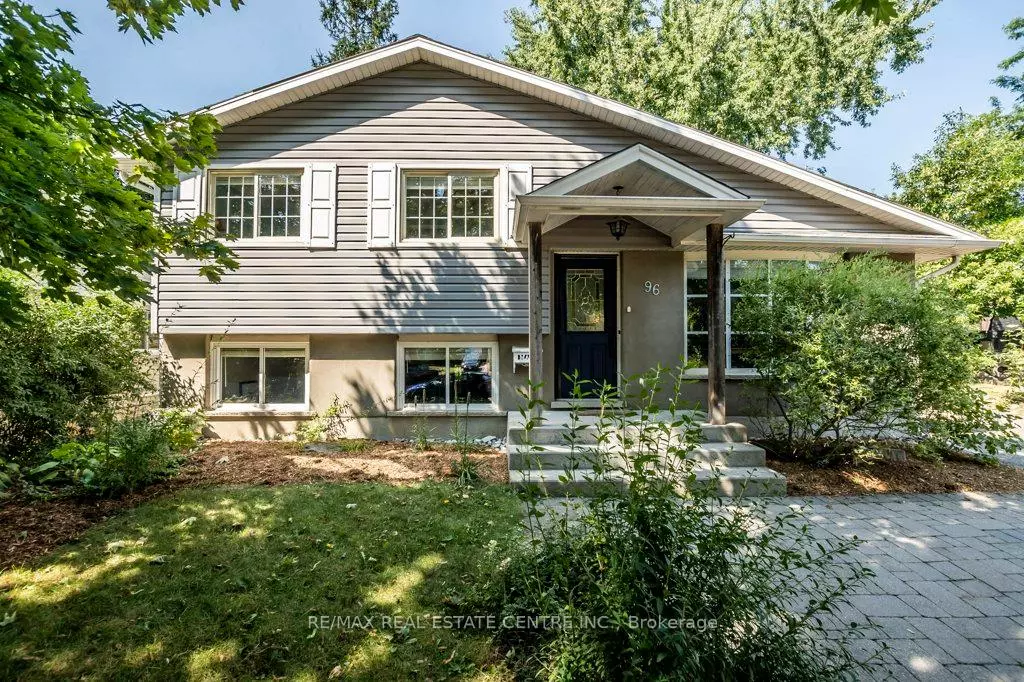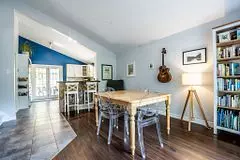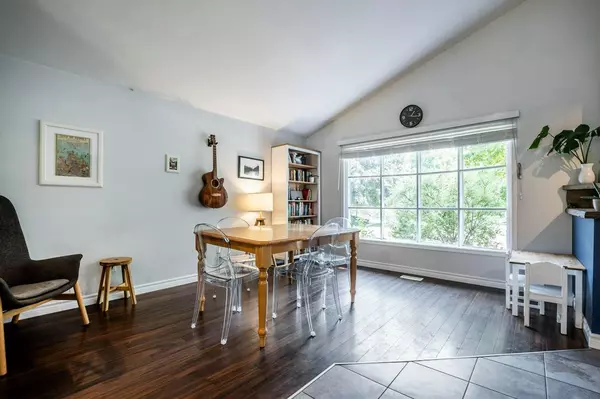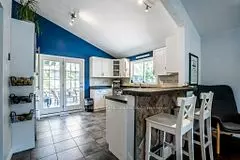$790,000
$799,900
1.2%For more information regarding the value of a property, please contact us for a free consultation.
4 Beds
2 Baths
SOLD DATE : 11/07/2024
Key Details
Sold Price $790,000
Property Type Single Family Home
Sub Type Detached
Listing Status Sold
Purchase Type For Sale
Approx. Sqft 1100-1500
Subdivision Onward Willow
MLS Listing ID X9346904
Sold Date 11/07/24
Style Sidesplit 4
Bedrooms 4
Annual Tax Amount $3,972
Tax Year 2024
Property Sub-Type Detached
Property Description
Cul-de-sac living awaits! 96 Sleeman Ave rests on a pie-shaped lot at the top of a double cul-de-sac in the mature west of the downtown neighbourhood. Offering 1500+ square feet of finished living space with vaulted ceilings and large windows, this bright & spacious home is perfect for almost any family. The kitchen offers an open concept space with ample storage, a Liebherr CS2062 model fridge, a concrete bar top, a Whirlpool stove, and double doors leading to the backyard. A few steps away upstairs, you will find three spacious bedrooms and a unique play area appointed from an old storage space. The raised lower level has a separate entrance to the backyard, stacked laundry, an office/bedroom, and a finished den. A few steps away is the cozy living space with a gas fireplace & brick mantel, a three-piece bathroom with a rainfall shower head, and a utility. The backyard is charming and spacious, with a large deck, and the pergola it is perfect for entertaining guests and enjoying summer nights. Complete with a hot tub, large shed, raised garden beds, and play equipment, it is as turnkey as it gets. The location is terrific, within walking distance of breweries, downtown, restaurants, and shopping.
Location
Province ON
County Wellington
Community Onward Willow
Area Wellington
Rooms
Family Room No
Basement Separate Entrance, Finished
Kitchen 1
Separate Den/Office 1
Interior
Interior Features Water Softener
Cooling Central Air
Fireplaces Number 1
Exterior
Exterior Feature Deck, Hot Tub
Parking Features Private Double
Pool None
Roof Type Asphalt Shingle
Lot Frontage 42.82
Total Parking Spaces 4
Building
Foundation Concrete Block
Read Less Info
Want to know what your home might be worth? Contact us for a FREE valuation!

Our team is ready to help you sell your home for the highest possible price ASAP
"My job is to find and attract mastery-based agents to the office, protect the culture, and make sure everyone is happy! "






