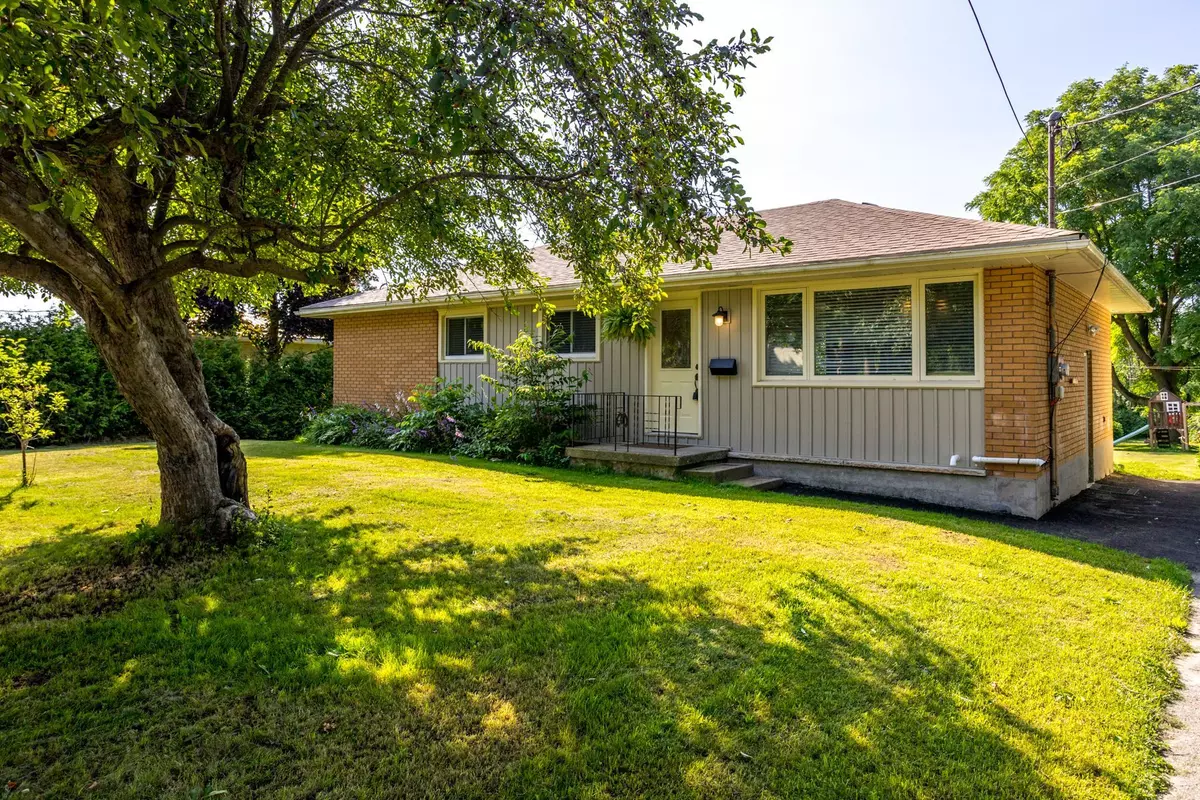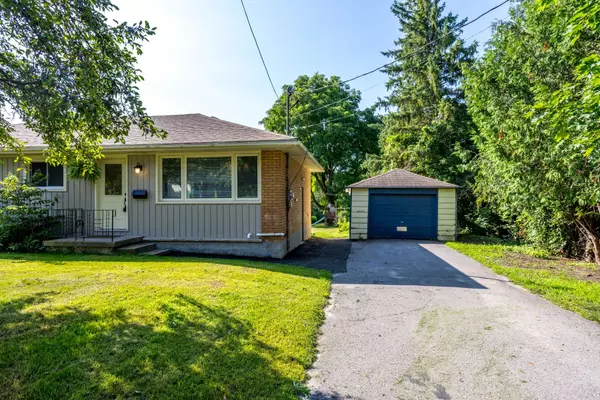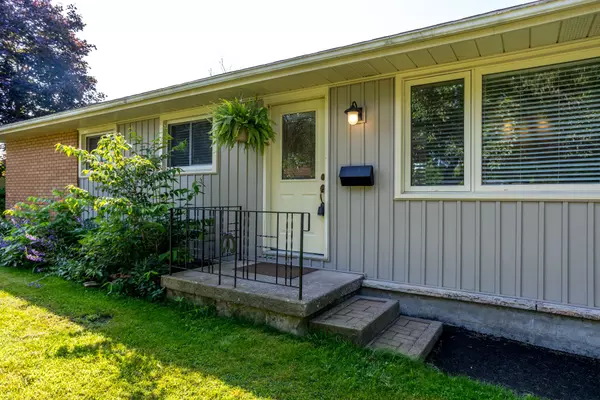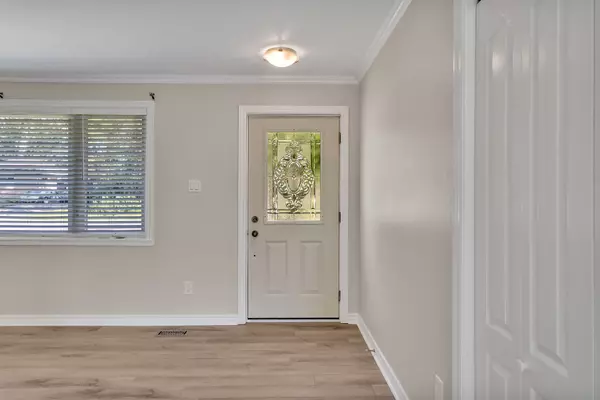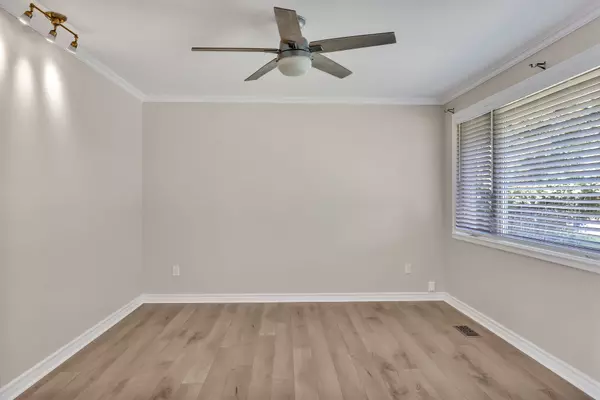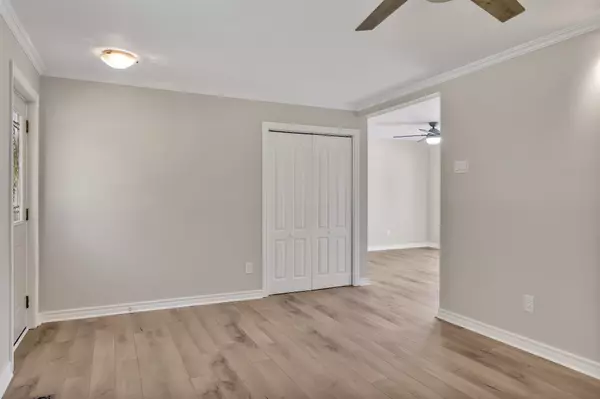$610,000
$634,900
3.9%For more information regarding the value of a property, please contact us for a free consultation.
3 Beds
1 Bath
SOLD DATE : 10/30/2024
Key Details
Sold Price $610,000
Property Type Single Family Home
Sub Type Detached
Listing Status Sold
Purchase Type For Sale
Approx. Sqft 1100-1500
MLS Listing ID X9048033
Sold Date 10/30/24
Style Bungalow
Bedrooms 3
Annual Tax Amount $2,511
Tax Year 2024
Property Description
Welcome to your Dream Home! This charming energy-efficient home offers a blend of modern comfort and style, making it perfect for your family. This home is perfectly located at the edge of town in a safe, peaceful neighbourhood, which is an excellent spot for commuters. It has been recently updated, offering a spacious and bright, freshly painted layout. There is newly-installed, low-maintenance vinyl flooring throughout the main level. Because the rear deck overlooks an extra deep 0.5 acre lot, it provides ample space both inside and out, including a single car garage. R60 blown-in insulation in the attic keeps your home warm in the winter and cool in the summer, reducing energy bills. Enjoy pure, safe drinking water straight from your tap with ultra violet water purification and a reverse osmosis water filter. Other features include an updated high efficiency 2-stage furnace (2020) with a whole house HEPA filter and humidifier, air conditioner, water softener (2020), and a private backyard. Keep more of your hard-earned money with the benefit of low taxes and utility expenses. This home is designed for comfort, savings, and quality living. Don't miss the opportunity to own a property that meets all your needs and more!
Location
Province ON
County Peterborough
Community Ashburnham
Area Peterborough
Zoning R
Region Ashburnham
City Region Ashburnham
Rooms
Family Room No
Basement Finished, Separate Entrance
Kitchen 1
Interior
Interior Features Water Treatment, Storage
Cooling Central Air
Exterior
Parking Features Private
Garage Spaces 3.0
Pool None
Roof Type Shingles
Lot Frontage 96.94
Lot Depth 30.98
Total Parking Spaces 3
Building
Foundation Concrete
Read Less Info
Want to know what your home might be worth? Contact us for a FREE valuation!

Our team is ready to help you sell your home for the highest possible price ASAP
"My job is to find and attract mastery-based agents to the office, protect the culture, and make sure everyone is happy! "

