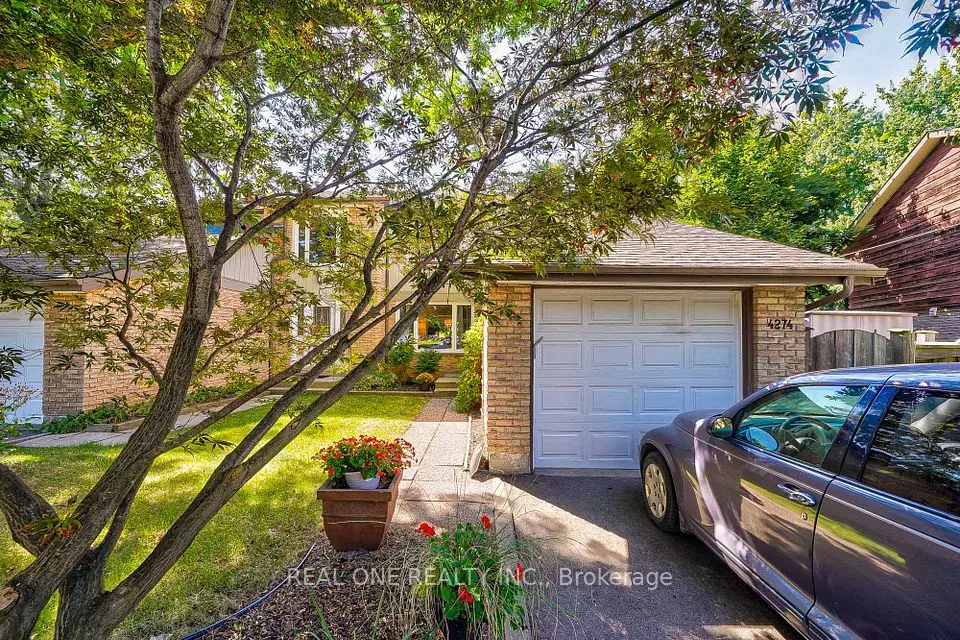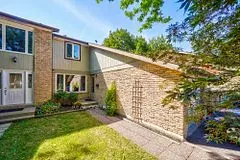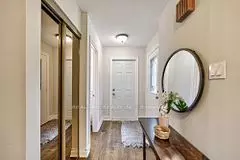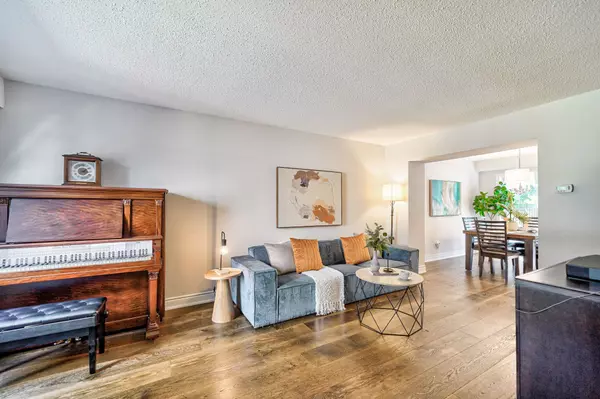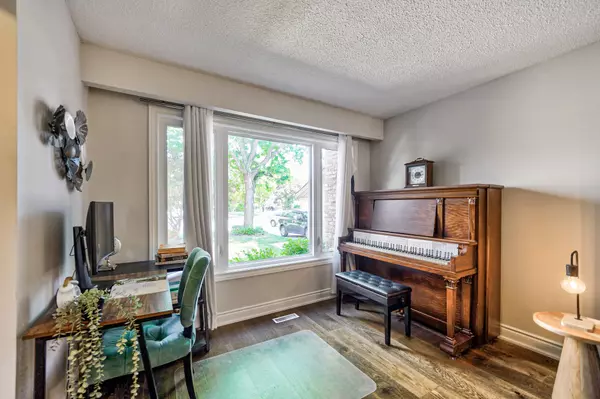$970,000
$799,000
21.4%For more information regarding the value of a property, please contact us for a free consultation.
3 Beds
3 Baths
SOLD DATE : 01/08/2025
Key Details
Sold Price $970,000
Property Type Multi-Family
Sub Type Semi-Detached
Listing Status Sold
Purchase Type For Sale
Subdivision Erin Mills
MLS Listing ID W9357247
Sold Date 01/08/25
Style 2-Storey
Bedrooms 3
Annual Tax Amount $5,963
Tax Year 2024
Property Sub-Type Semi-Detached
Property Description
5 Elite Picks! Here Are 5 Reasons To Make This Home Your Own: 1. Spectacular Backyard Oasis on 223' Deep Lot Boasting In-Ground Salt Water Pool, Lovely Deck, Loads of Garden Space... and Plenty More Space to Play & Entertain! 2. Stunning Renovated Kitchen ('22) Featuring B/I Desk Area with Great Storage, Quartz Countertops & Stainless Steel Appliances. 3. Great Main Floor Space with Top of the Line Hardwood Flooring ('22) Through Kitchen, Bright Living Room Area with Picture Window & Dining Room with W/O to Deck & Yard. 4. Updated 4pc Bath ('23) & 3 Good-Sized Bedrooms with Top of the Line Laminate Flooring ('21) on 2nd Level. 5. Fabulous Finished Basement Rec Room (or 4th Bedroom) with Newer Broadloom ('22) & B/I Shelving, Plus Updated Laundry Room ('23) & 3pc Bath ('23)! All This & More! Updated 2pc Powder Room ('23) on Main Level. Access from Home to Garage with Newer Garage Door ('20). New Front & Kitchen Windows '23, New Pool Heater '20, Newly Paved Driveway '23, Updated Shingles '20, Refinished Staircase & Railings '23.
Location
Province ON
County Peel
Community Erin Mills
Area Peel
Rooms
Family Room No
Basement Finished
Kitchen 1
Interior
Interior Features Auto Garage Door Remote
Cooling Central Air
Exterior
Parking Features Private
Garage Spaces 1.0
Pool Inground
Roof Type Shingles
Lot Frontage 28.83
Lot Depth 223.0
Total Parking Spaces 4
Building
Foundation Unknown
Others
Senior Community Yes
Read Less Info
Want to know what your home might be worth? Contact us for a FREE valuation!

Our team is ready to help you sell your home for the highest possible price ASAP
"My job is to find and attract mastery-based agents to the office, protect the culture, and make sure everyone is happy! "

