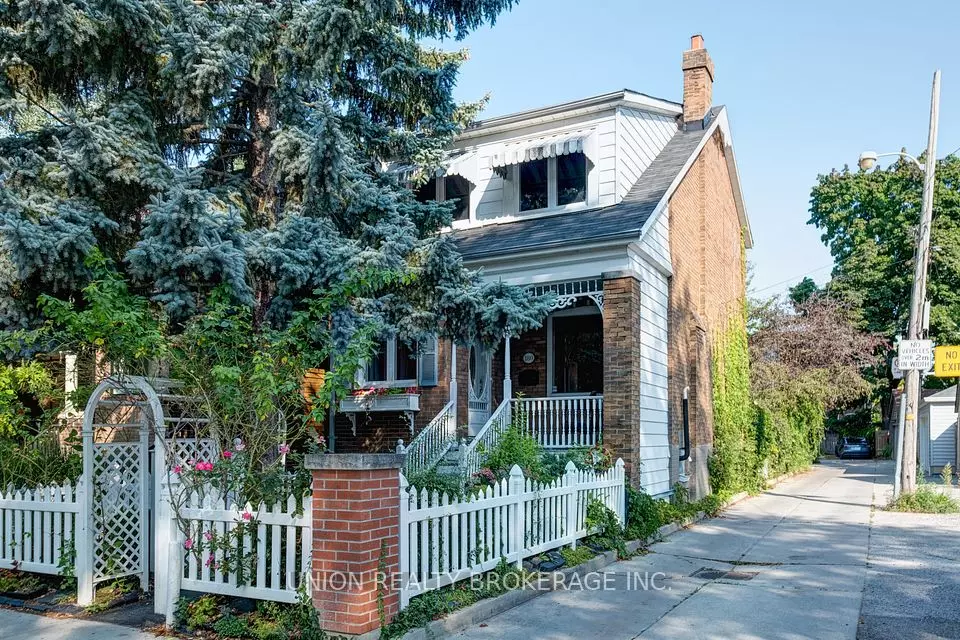$1,505,000
$1,499,900
0.3%For more information regarding the value of a property, please contact us for a free consultation.
2 Beds
1 Bath
SOLD DATE : 11/04/2024
Key Details
Sold Price $1,505,000
Property Type Single Family Home
Sub Type Detached
Listing Status Sold
Purchase Type For Sale
Subdivision North Riverdale
MLS Listing ID E9307712
Sold Date 11/04/24
Style 2-Storey
Bedrooms 2
Annual Tax Amount $7,102
Tax Year 2024
Property Sub-Type Detached
Property Description
Location, location, location! Detached family home in prime Riverdale with single family ownership for 55 years. This two bedroom, one bath gem is ideally located steps from Withrow Park and two blocks to The Danforth. A bright entry foyer is perfect for storage of coats, shoes, strollers etc. The open concept living and dining rooms feature hardwood floors, wainscotting, two exposures and large windows. The eat-in, galley kitchen features custom tile floors with a walkout to the backyard via french doors and a new Juliet balcony. The second floor has a very spacious primary bedroom offset walk in closet. A second bedroom is attached to a sunroom perfect for a playroom, nursery, office, etc. The finished attic can be a fourth bedroom with two skylights. This oasis has two ponds, a gazebo, two pergolas, for varied seating among mature protected trees that offer privacy and balance of light. The newer 2 car garage has two skylights--offers a customized wall track system for storage. This home represents a rare opportunity to enjoy a piece of timeless elegance.
Location
Province ON
County Toronto
Community North Riverdale
Area Toronto
Rooms
Family Room No
Basement Finished
Kitchen 1
Interior
Interior Features None
Cooling Central Air
Fireplaces Number 1
Exterior
Exterior Feature Porch, Landscaped, Private Pond
Parking Features Lane
Garage Spaces 2.0
Pool None
Roof Type Asphalt Shingle
Lot Frontage 20.25
Lot Depth 120.0
Total Parking Spaces 2
Building
Foundation Unknown
Others
Security Features None
Read Less Info
Want to know what your home might be worth? Contact us for a FREE valuation!

Our team is ready to help you sell your home for the highest possible price ASAP
"My job is to find and attract mastery-based agents to the office, protect the culture, and make sure everyone is happy! "






