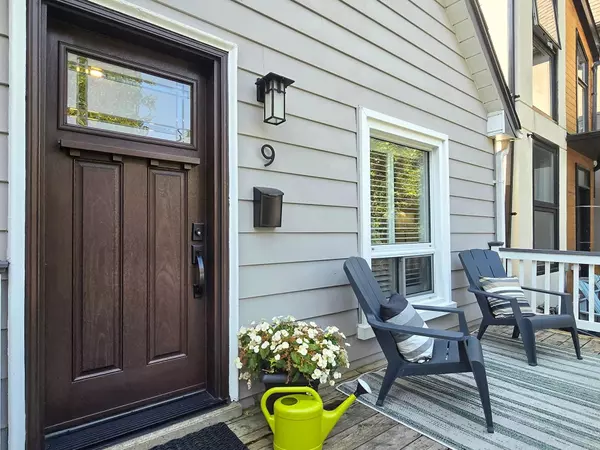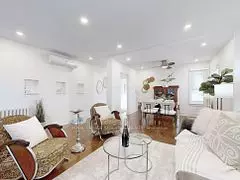$1,067,000
$899,000
18.7%For more information regarding the value of a property, please contact us for a free consultation.
2 Beds
2 Baths
SOLD DATE : 12/02/2024
Key Details
Sold Price $1,067,000
Property Type Single Family Home
Sub Type Detached
Listing Status Sold
Purchase Type For Sale
Subdivision Blake-Jones
MLS Listing ID E9355408
Sold Date 12/02/24
Style Bungalow
Bedrooms 2
Annual Tax Amount $4,585
Tax Year 2023
Property Sub-Type Detached
Property Description
This Charming detached bungalow, with lovely curb appeal, beautiful garden and a large porch for morning tea, is located in the much desired "Pocket Community". It offers tons of warmth & charm, gleaming hardwood floors & pot lights that shine bright. Open concept living and dining room is practically begging for dinner parties-your friends will never leave! The kitchen? Oh, it's a chef's dream with enough storage to house all of your gourmet secrets,& ample counter space that might just inspire you to become the next MasterChef. The spacious bedroom is bathed in natural light, with double closets so organized that Marie Kondo would be proud. The large lower level den or bedroom has pot-lights and a walkout. There is also a portion of the basement begging for a facelift, but offers more storage & a roughed in bathroom. The expansive backyard, has a Gas BBQ ready to be fired up, along with a deck & 2 car parking. The fantastic lot size means you can build up, build out or even have a laneway home & still have space for sunbathing. The home is steps to Danforth/Gerrard & Transit.
Location
Province ON
County Toronto
Community Blake-Jones
Area Toronto
Rooms
Family Room No
Basement Partially Finished, Walk-Out
Kitchen 1
Separate Den/Office 1
Interior
Interior Features In-Law Capability
Cooling Wall Unit(s)
Exterior
Parking Features Lane
Pool None
Roof Type Unknown
Lot Frontage 20.83
Lot Depth 123.0
Total Parking Spaces 2
Building
Foundation Unknown
Read Less Info
Want to know what your home might be worth? Contact us for a FREE valuation!

Our team is ready to help you sell your home for the highest possible price ASAP
"My job is to find and attract mastery-based agents to the office, protect the culture, and make sure everyone is happy! "






