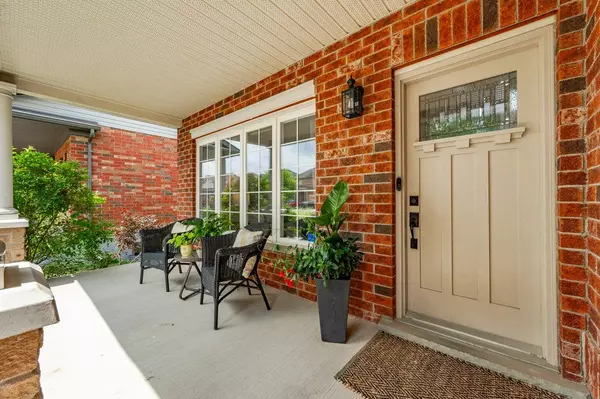$1,225,000
$1,299,000
5.7%For more information regarding the value of a property, please contact us for a free consultation.
3 Beds
4 Baths
SOLD DATE : 12/16/2024
Key Details
Sold Price $1,225,000
Property Type Single Family Home
Sub Type Detached
Listing Status Sold
Purchase Type For Sale
Subdivision West Willow Woods
MLS Listing ID X9235581
Sold Date 12/16/24
Style 2-Storey
Bedrooms 3
Annual Tax Amount $7,112
Tax Year 2024
Property Sub-Type Detached
Property Description
Welcome to 17 Westra Drive. This stunning property has it all, beginning with the welcoming curb appeal and captivating views of greenspace seen from all levels of the home. Embrace the tranquility of the landscaped backyard oasis, your own private retreat after a long day. The fully fenced yard is almost 165 feet deep - perfect for a swimming pool! The main level features an expansive living room, formal dining room leading out to a large deck with gazebo, as well as a bonus family room open to the beautifully renovated kitchen featuring quartz countertops and stainless steel appliances. This level is completed by a lovely guest bath and updated laundry room leading to the double garage. The upper level boasts a large master bedroom with a 4pc ensuite and luxurious walk-in closet. Two additional bedrooms offer plenty of space for a growing family! The lower level is fully finished and offers space for a home gym, office or 4th bedroom, as well as a large recreation room with wet bar!
Location
Province ON
County Wellington
Community West Willow Woods
Area Wellington
Rooms
Family Room Yes
Basement Finished with Walk-Out, Full
Kitchen 1
Interior
Interior Features Auto Garage Door Remote, In-Law Capability, Water Heater Owned, Water Softener
Cooling Central Air
Exterior
Parking Features Private Double
Garage Spaces 2.0
Pool None
Roof Type Asphalt Shingle
Lot Frontage 54.24
Lot Depth 165.86
Total Parking Spaces 4
Building
Foundation Poured Concrete
Read Less Info
Want to know what your home might be worth? Contact us for a FREE valuation!

Our team is ready to help you sell your home for the highest possible price ASAP
"My job is to find and attract mastery-based agents to the office, protect the culture, and make sure everyone is happy! "






