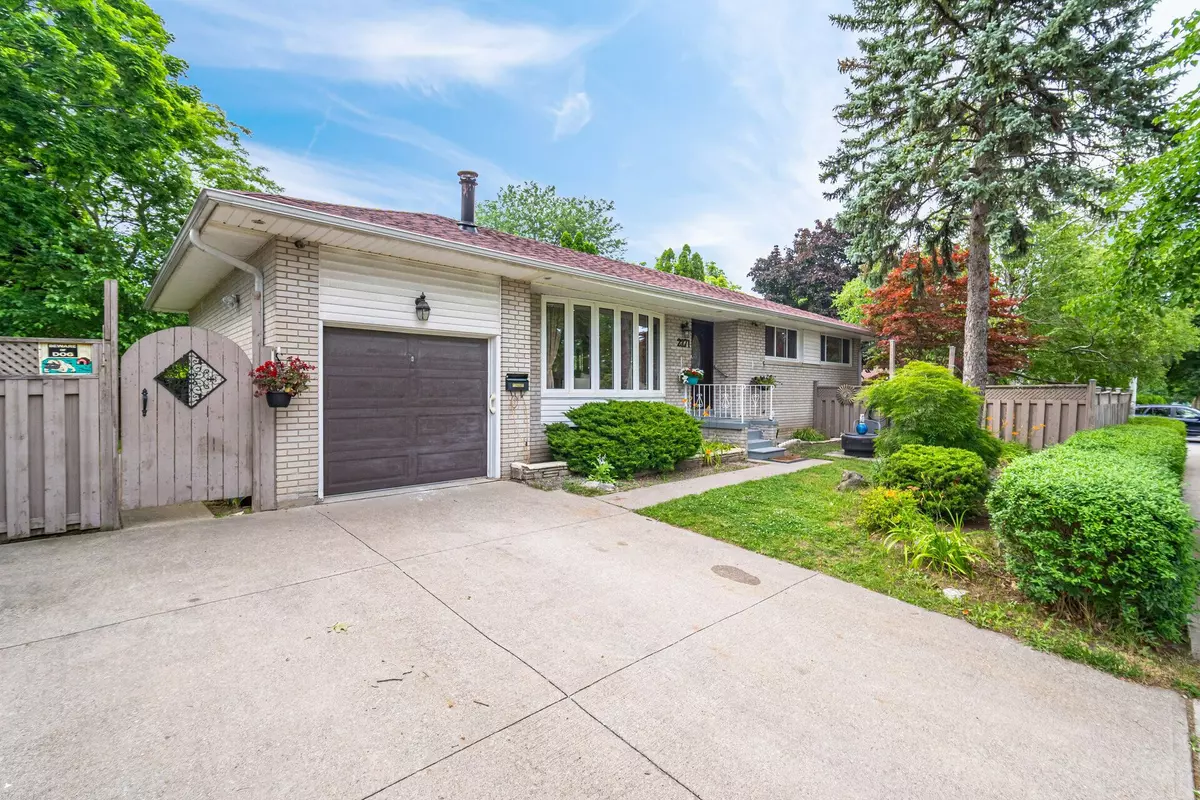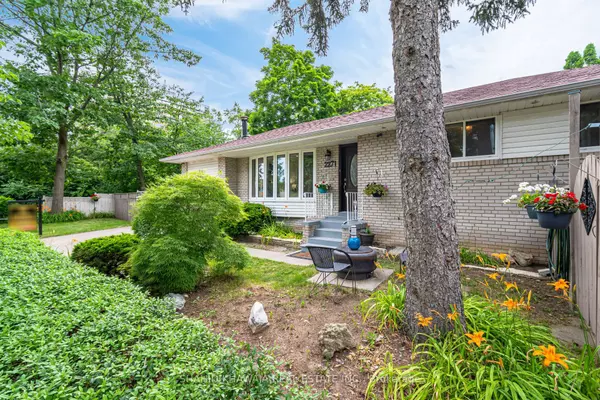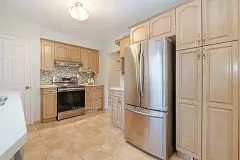$1,250,000
$1,049,900
19.1%For more information regarding the value of a property, please contact us for a free consultation.
5 Beds
3 Baths
SOLD DATE : 01/31/2025
Key Details
Sold Price $1,250,000
Property Type Single Family Home
Sub Type Detached
Listing Status Sold
Purchase Type For Sale
Subdivision Clarkson
MLS Listing ID W9344490
Sold Date 01/31/25
Style Bungalow
Bedrooms 5
Annual Tax Amount $6,011
Tax Year 2024
Property Sub-Type Detached
Property Description
**Take a Virtual Tour!** Truscott Drive is located on one of the most prestigious streets in Clarkson for detached bungalows. **This property features a premium deep lot (65.9 x 125), with a stone and brick exterior,** an extended driveway with space for 5 cars, and is adjacent to the Sheridan Creek Trail. **The landscaped lot brings the feel of Muskoka to the city with a picturesque backyard perfect for hosting memorable gatherings.** This stunning, upgraded home boasts 3+2 bedrooms, 2+1 bathrooms, and a finished basement with a separate side entrance, ideal for additional income potential. **The bright, functional layout includes a fully fenced, private backyard surrounded by trees and featuring a custom-built, massive deck.** The main level offers new designer paint, pot lights, and 9 ft ceilings. Enjoy formal dining and family room areas filled with natural light. **No carpet throughout, with laminate and ceramic flooring.** The gourmet chef's kitchen is a focal point, with custom walnut cabinets, granite countertops, and stainless steel appliances. **The main floor has 3 generously sized bedrooms with double closet doors.** The fully finished basement features above-grade windows for plenty of natural light, 2 additional bedrooms with a 4-piece bath, and a large multi-purpose recreational room. **Your dream backyard oasis offers a mesmerizing natural sanctuary for outdoor enjoyment.**
Location
Province ON
County Peel
Community Clarkson
Area Peel
Zoning Residential
Rooms
Family Room Yes
Basement Finished, Separate Entrance
Main Level Bedrooms 2
Kitchen 2
Separate Den/Office 2
Interior
Interior Features None
Cooling Central Air
Exterior
Parking Features Private
Garage Spaces 1.0
Pool None
Roof Type Unknown
Lot Frontage 65.9
Lot Depth 125.0
Total Parking Spaces 5
Building
Foundation Unknown
Others
Senior Community Yes
Read Less Info
Want to know what your home might be worth? Contact us for a FREE valuation!

Our team is ready to help you sell your home for the highest possible price ASAP
"My job is to find and attract mastery-based agents to the office, protect the culture, and make sure everyone is happy! "






